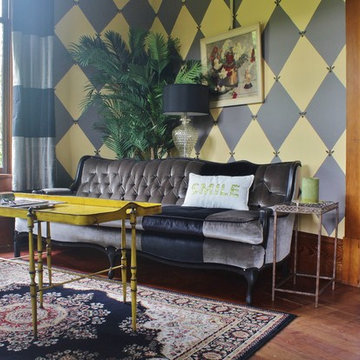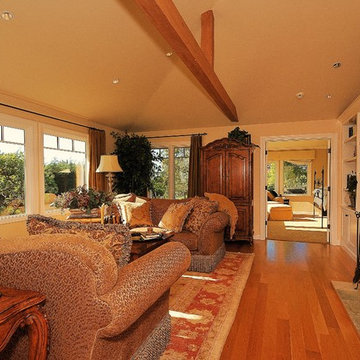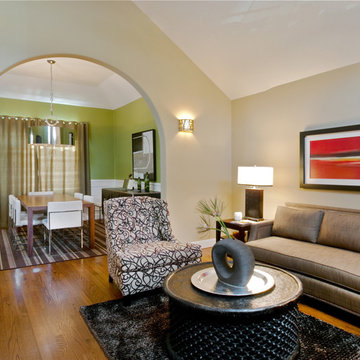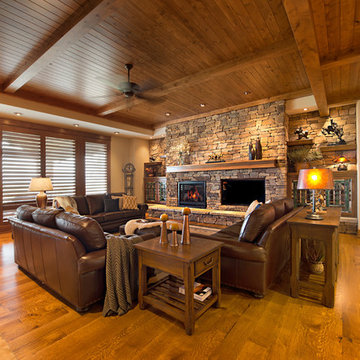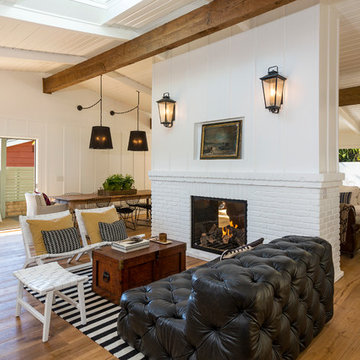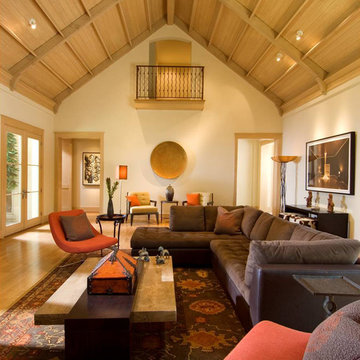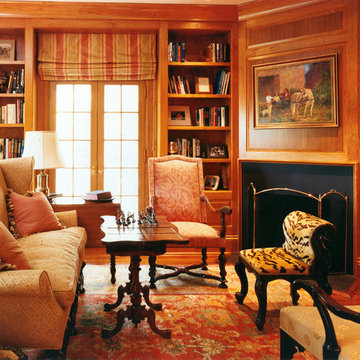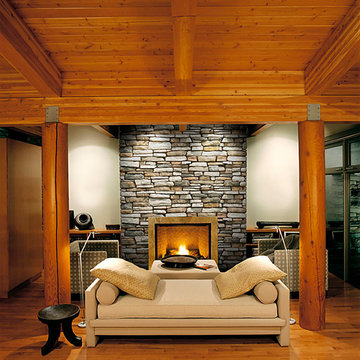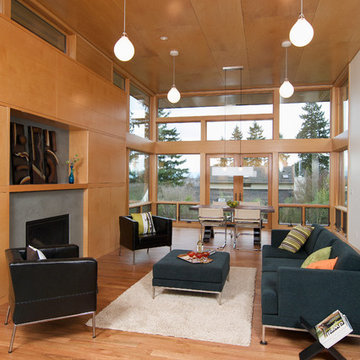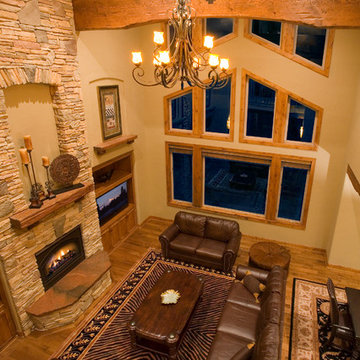Living Room Design Photos with Medium Hardwood Floors
Refine by:
Budget
Sort by:Popular Today
81 - 100 of 2,272 photos
Item 1 of 3

MA Peterson
www.mapeterson.com
The rustic wood beams and distressed wood finishes combined with ornate antique lighting and art for this rustic yet sophisticated look. The original carved marble fireplace surround is centered between antique sconces, with newly-curved walls to accentuate the classical period detail.
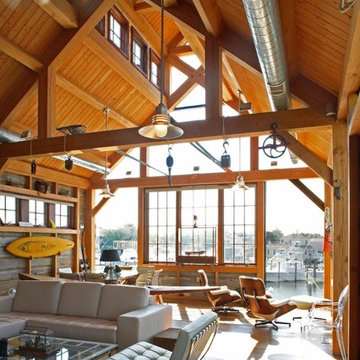
Hugh Lofting Timber Framing raised this 1,800 square foot timber framed boat house in Cape May, NJ. The project boasted many green building aspects including structural insulated panels (SIP's). Tradition truly meets innovation in this project. The boat house’s full length monitor allows natural light to fall throughout the interior spaces. The timber frame was constructed of band sawn standing dead Larch that was left untreated to allow the natural warmth of the wood to show. The roof decking is 1x6 tongue and groove Forest Stewardship Certified (FSC) Douglas Fir.
DAS Architects
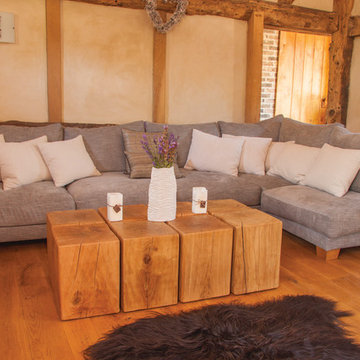
This beautifully set up sitting area in a converted barn uses contemporary rustic oak furniture, silk, wool and sheepskin accessories to create the ultimate family comfort zone.
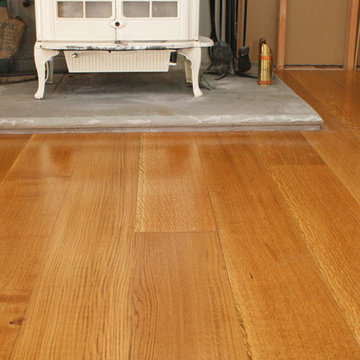
Wide plank White Oak quarter and rift sawn wood flooring, custom made in the USA & available unfinished or prefinished, mill-direct from Hull Forest Products. www.hullforest.com. 1-800-928-9602
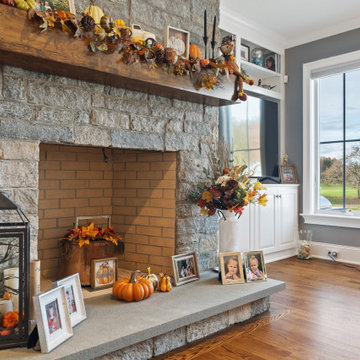
This coastal farmhouse design is destined to be an instant classic. This classic and cozy design has all of the right exterior details, including gray shingle siding, crisp white windows and trim, metal roofing stone accents and a custom cupola atop the three car garage. It also features a modern and up to date interior as well, with everything you'd expect in a true coastal farmhouse. With a beautiful nearly flat back yard, looking out to a golf course this property also includes abundant outdoor living spaces, a beautiful barn and an oversized koi pond for the owners to enjoy.
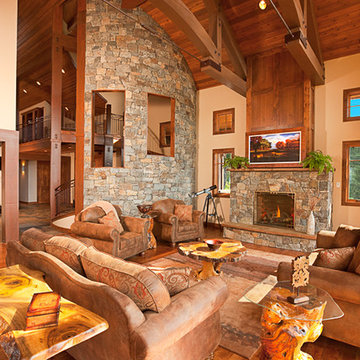
Partial of the Great Room with trusses. TV hidden behind painting.
Karl Neumann photo
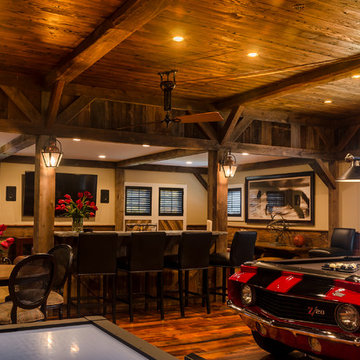
The addition to the rear of the barn provides an upstairs entertainment area.
Photo by: Daniel Contelmo Jr.
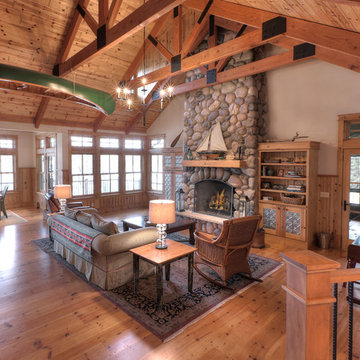
Curl up by the fire in this warm open floor plan while you look over the lake.
Jason Hulet Photography
Living Room Design Photos with Medium Hardwood Floors
5
