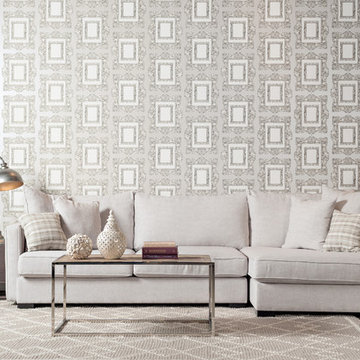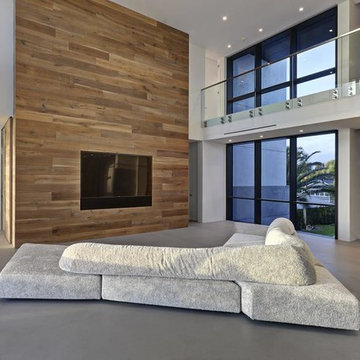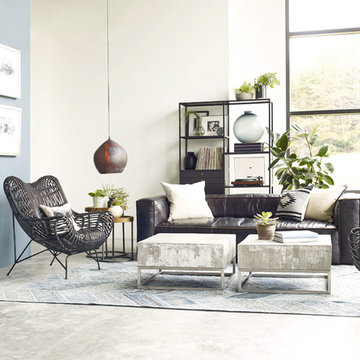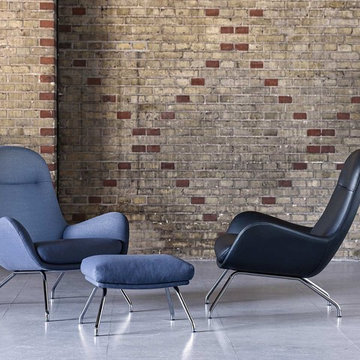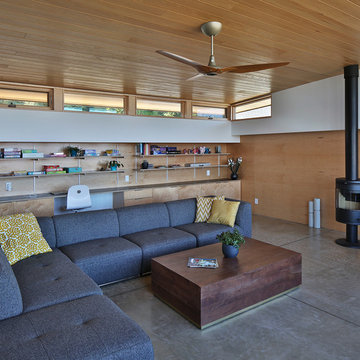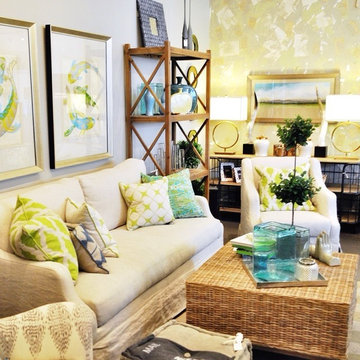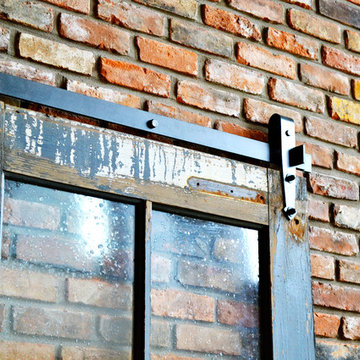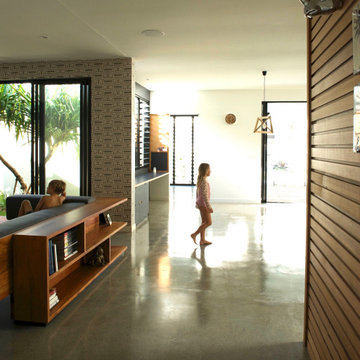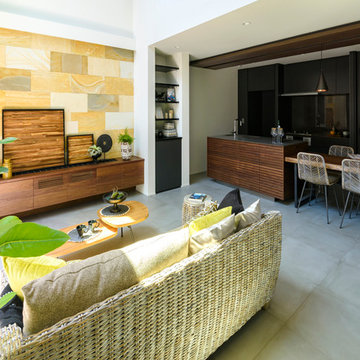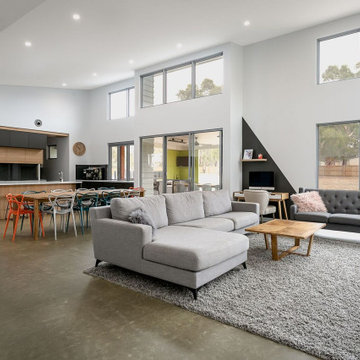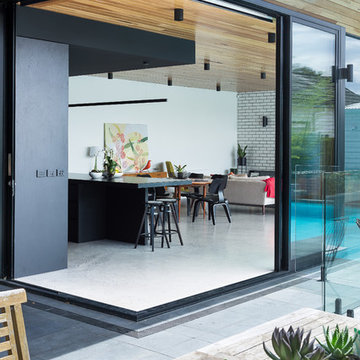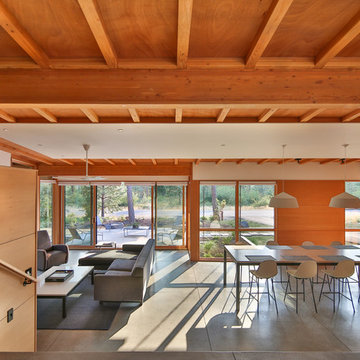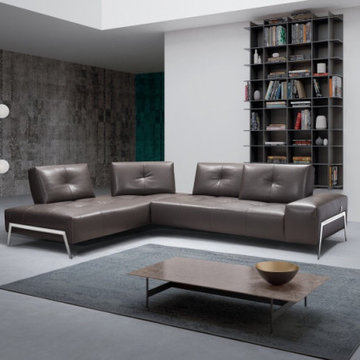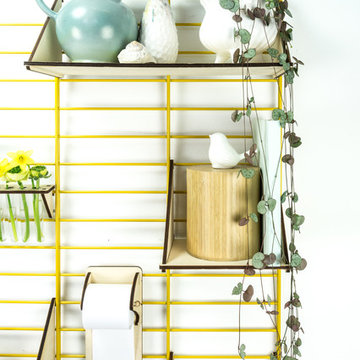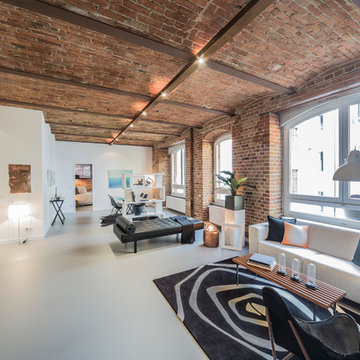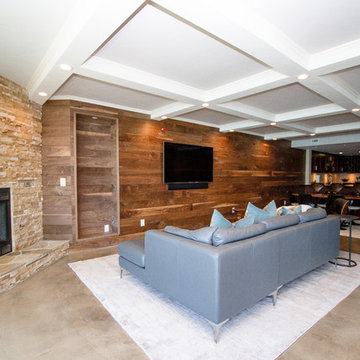Living Room Design Photos with Multi-coloured Walls and Concrete Floors
Refine by:
Budget
Sort by:Popular Today
101 - 120 of 234 photos
Item 1 of 3
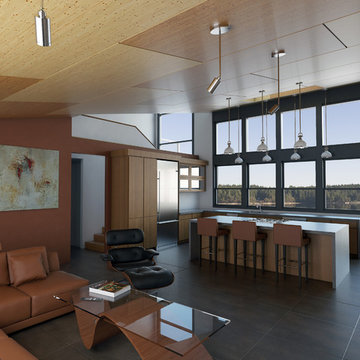
Interior View of the Living / Kitchen Area showing the new glazed wall opening to the water view and deck.
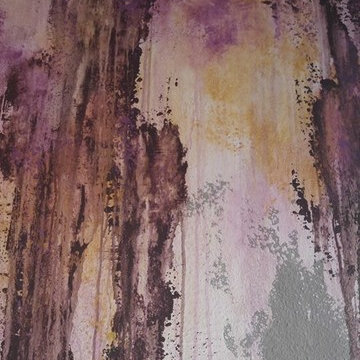
The purpose of this room is for adult lounging, relaxing and enjoying music and beverages. Our client wanted a unique abstract style canvas to be the focal point of this room. We were happy to complete this stunning abstract wall finish. Copyright © 2016 The Artists Hands
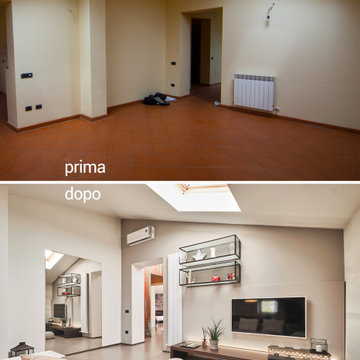
Il nostro intervento ha cambiato radicalmente tutte le stanze della casa ma è forse nel soggiorno che l'aspetto estetico viene maggiormente enfatizzato. In questo ambiente si sono divise le due zone funzionali della zona pranzo e della zona tv. L'uso dei colori neutri pervade la stanze che è comunque caratterizzata da un'intera parete rivestita di carta da parati. L'artista Stefano Bonazzi ha firmato l'immagine ritratta nella carta.
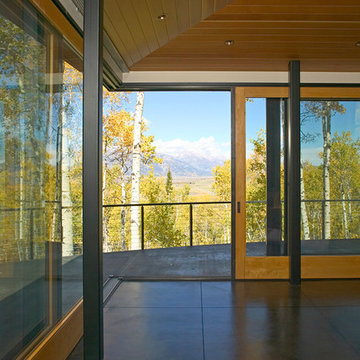
This mountain vacation residence places the living and sleeping space for a family of three on the main level with guest bedrooms, recreation rooms, and garage below. The sloped site allows approach and entry on the main level, achieving the appearance of a one-story house. The scheme is an L-shaped, open-plan building containing primary living space covered with a shed roof. This configuration forms a “courtyard” facing southeast, which contains the main entry. Intersected with the shed roof component the mudroom, bedroom, and master closet and bath are contained in “cabins” of stone with arced roofs. The roof support at the northwest corner has been eliminated to allow a sliding glass system which, when open, voids the corner of the family room. This allows the living space to extend onto an elevated concrete terrace overlooking the view.
The result is a living environment that distinguishes public from private uses with form and space, provides outdoor areas of contrasting characteristics in a place of sharp seasonal contrast, and creates an image that blends with the landscape.
Living Room Design Photos with Multi-coloured Walls and Concrete Floors
6
