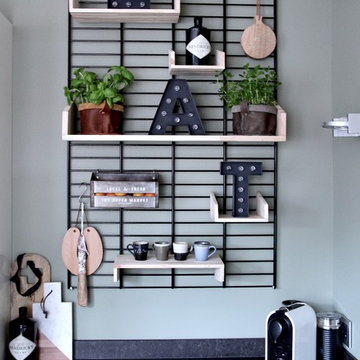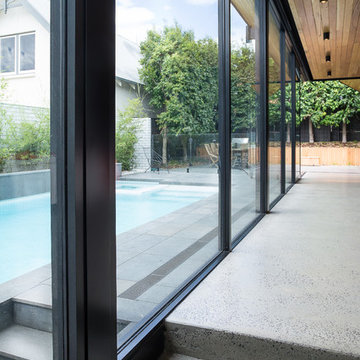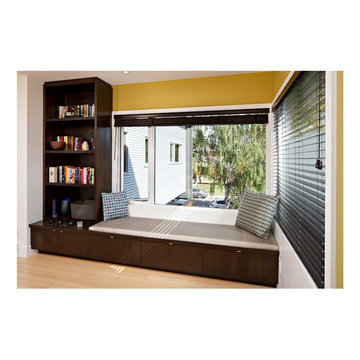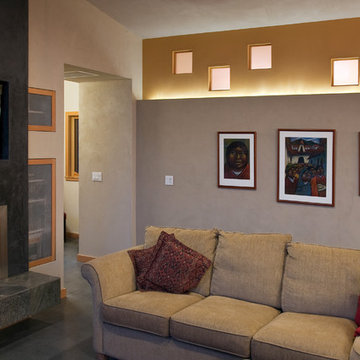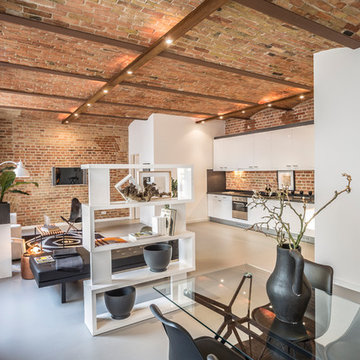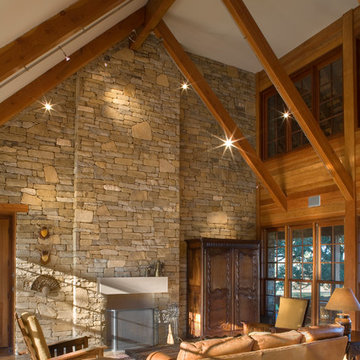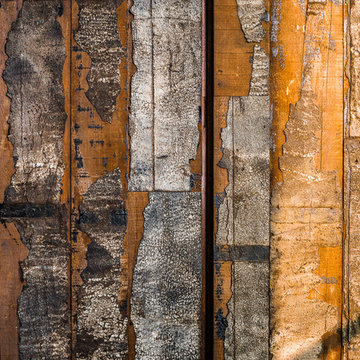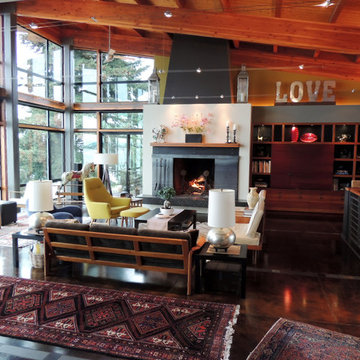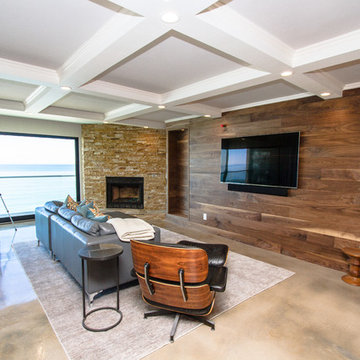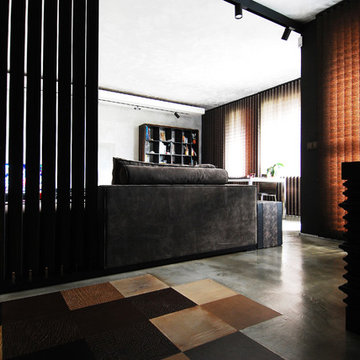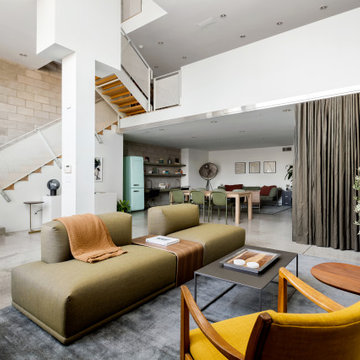Living Room Design Photos with Multi-coloured Walls and Concrete Floors
Refine by:
Budget
Sort by:Popular Today
121 - 140 of 234 photos
Item 1 of 3
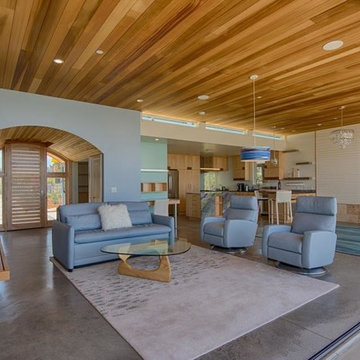
Western red cedar wood ceiling and fireplace bench, barrel vault ceiling at entrance, open living space, Panoramic Doors open.
Photos by Michael Sheltzer
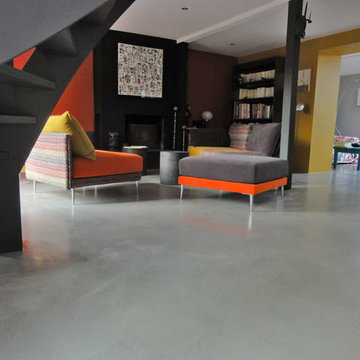
Les teintes des murs ont été faites en fonction des coloris des canapés et mises en valeur par le gris du béton ciré
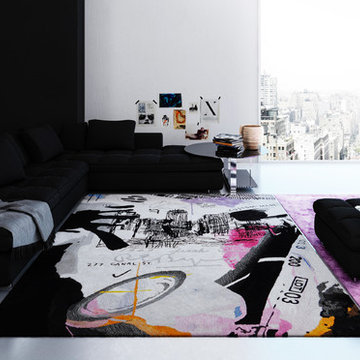
While remaining at the forefront of design, Henzel Studio’s foundation and raison d’être lies in the artisanal production of local communities in Nepal that dates back thousands of years. Through a twelve-step handmade process, Henzel Studio’s rugs are unique works of art.
The organic and artistic process of Calle Henzel has been the driving force in the development of Henzel Studio’s designs. He has over the years in an uncompromised fashion challenged the traditional conventions of subject matter, shape, finishings and special treatments as a result of painstaking research that includes vintage treatments, intricate surface compositions and even natural erosion – methodologies that further blur the distinction between art and design.
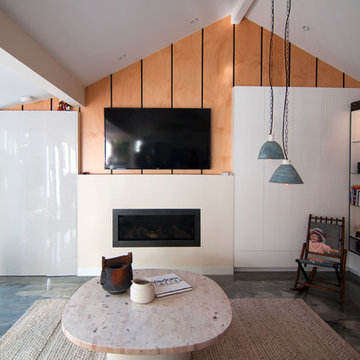
Panelling and storage to add insulation and cover the old single skin brick studio walls.
Ceramic pendant lights made by the owner.
photo by Jane McDougall
builder Bond Building Group
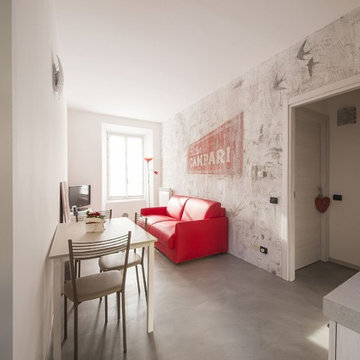
Zona giorno. Rivestimento parete in resina cementizia con decorazioni a rilievo. Pavimento realizzato in resina cementizia spatolata. Opera d'arte realizzata con una base di resina cementizia e dipinta a tema street art.
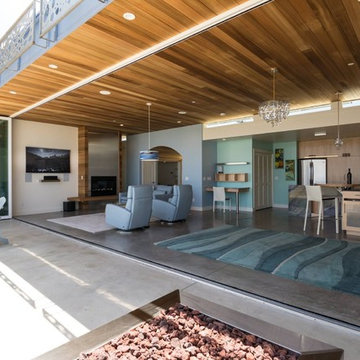
View into house from patio fire pit area to indoor gas fireplace.
Photo by Michael Sheltzer
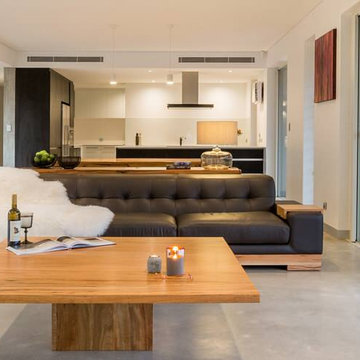
’s Retreat is a hidden haven nestled in the virginal beauty of a native south west woodland. No traffic noise, just the distant rumble of surf above the occasional rustle and scuffle of the bush. Our biggest shack ever on the most challenging site yet for a loving couple and their extended family of grillers and chillers. The indoors connects to the outdoors north, south, east and west, to follow the sun and draw in nature, soothing, calming and warming the senses.
A delicate balancing act was required to tame the sloping aspect and capture subtle tree canopy views from the main living spaces. Managing site constraints and costs to create a seamless outlook required highly considered and skilled earthworks. Sincere thanks to our masterful Shackinista’s, Bluewater Building Co, Engenuity Engineers and South Seas Landscaping for extremely well executed results on a challenging site.
We ‘lurv’ a challenge.
Ange Wall Photography
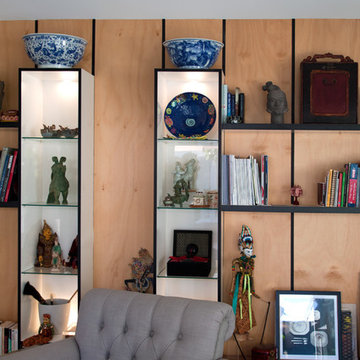
Light boxes and shelving to display an extensive collection of travel artifacts and ceramics.
Hoop pine panelling with black aluminium.
photo by Jane McDougall
builder Bond Building Group
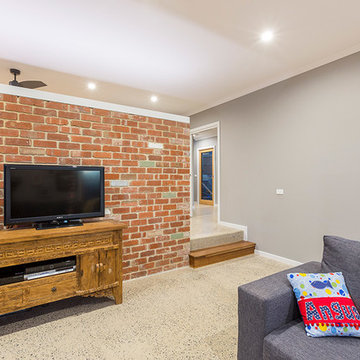
The sunken living room allowed for a greater feeling of space whilst minimising site disturbance and cut.
Living Room Design Photos with Multi-coloured Walls and Concrete Floors
7
