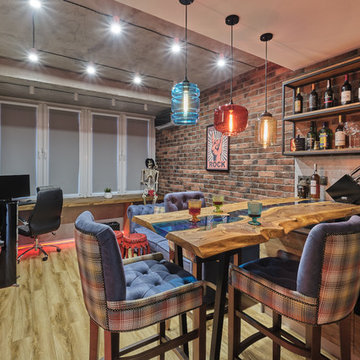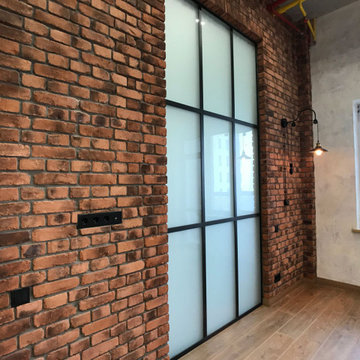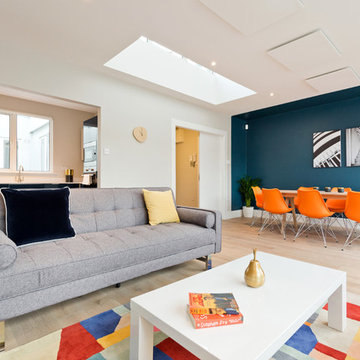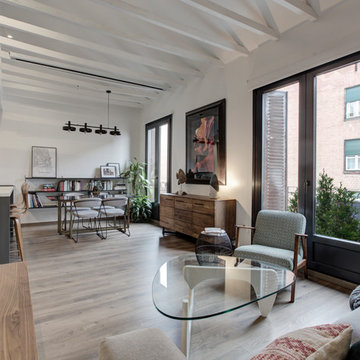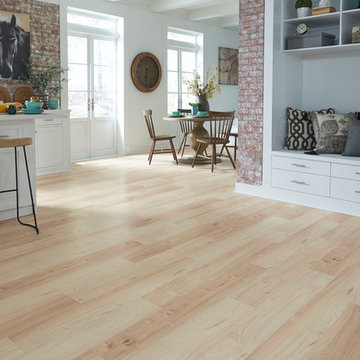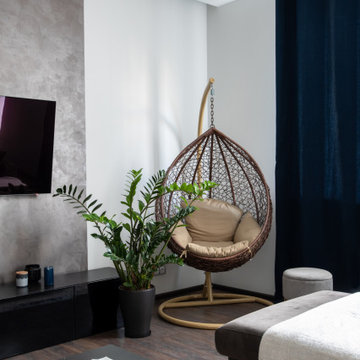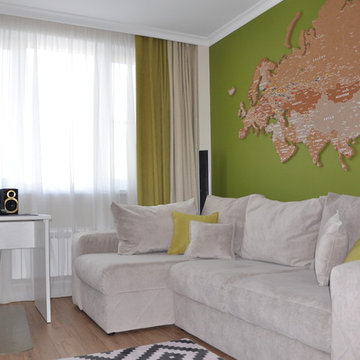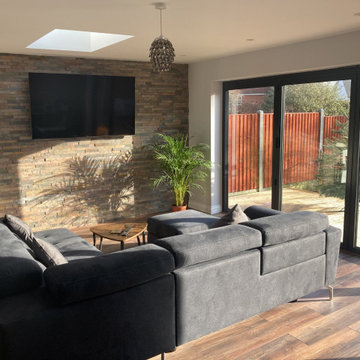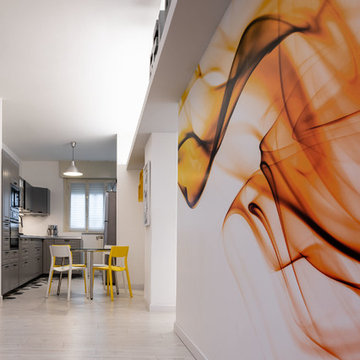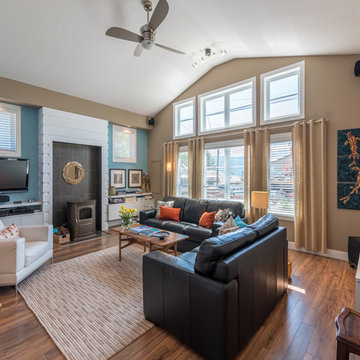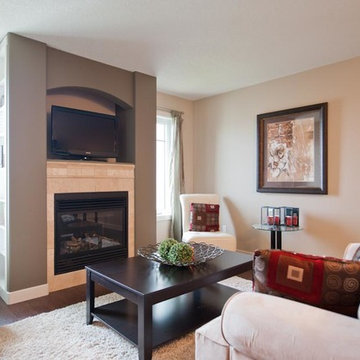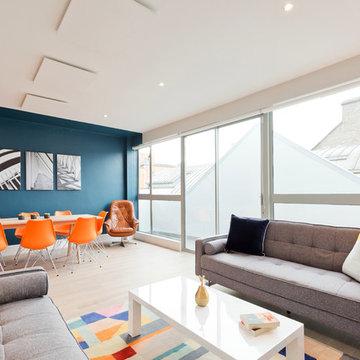Living Room Design Photos with Multi-coloured Walls and Laminate Floors
Refine by:
Budget
Sort by:Popular Today
41 - 60 of 237 photos
Item 1 of 3
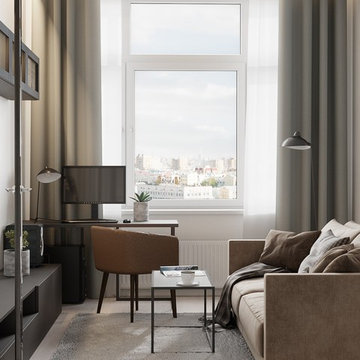
Как дизайнер нашел решение, вы можете узнать из статьи: http://lesh-84.ru/portfolio/moskovskiy-kvartal-46m
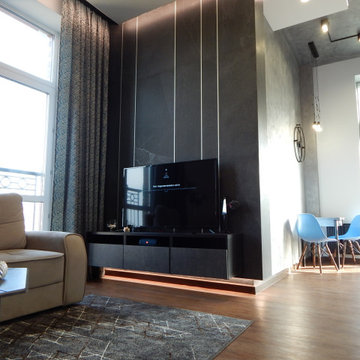
Напротив дивана размещен ТВ на подвесной тумбе. Стена за ТВ отделана крупноформатным керамогранитом фактуры и цвета брутального шероховатого гранита. Подсветка в потолке по верху этой стены и под керамогранитом дополнительно выделяют этот элемент декора.
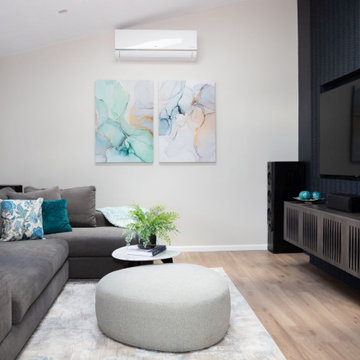
One of the primary requisites for the new design is that it needed to be soundproof. Therefore, innovative acoustic materials were chosen for the home office, kitchen, dining and living areas. In the living room, the black wall behind the TV has acoustic panelling, which is ideal for reducing the noise level in the space.
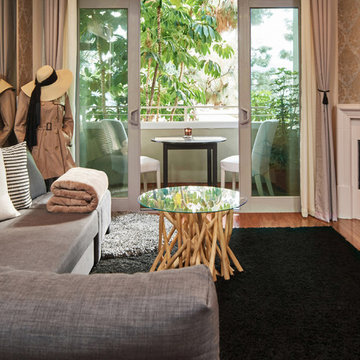
Mirrored wall + decorative wallpaper in horizontal & vertical direction to add an additional depth and width to this compact apartment unit. To complete its aesthetic Parisian design, the crafted free form teak wood and the circular tempered glass surface top were custom-made to admire Parisians love for nature.
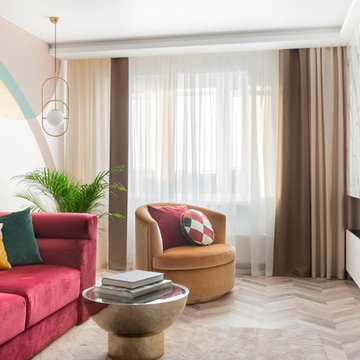
Общей темой в оформлении проекта 3х комнатной квартиры в Екатеринбурге стал абстракционизм (В.Кандинский, Р. Делоне, Хильма аф Клинт). Множество цветов перетекает из комнаты в комнату, меняя настроение. Латунь на стене в гостиной, на плинтусах, в декоре, в фурнитуре.
Панно в гостиной выполнили по мотивам картины Робера Делоне «Ритм 1».
Вся мебель (мягкя и корпусная) - индивидуальное производсво.
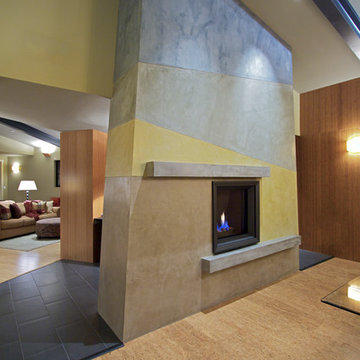
The dramatic and simple layered landscape of the South Livermore vineyard region, and its soft, warm colors, inspired the Venetian plaster design of the dining room fireplace. The tapered shape connotes solidity. The stone-colored suggestions of lintel and sill surround the firebox in an archetypal, cave-like or cooking-hearth-like form.
Erick Mikiten, AIA
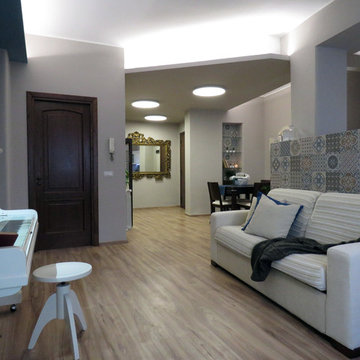
Zona living, caratterizzata dal divano-letto, recuperato dagli arredi presenti nella vecchia abitazione,
Il muretto, valorizzato e caratterizzato dal rivestimento con cementine, consente di schermare la zona cottura della cucina, senza che venga chiusa totalmente.
La scelta delle cementine, ha definito la scelta di tutti i colori presenti in casa.
Il vecchio pianoforte è stato recuperato, laccato e scomposto in modo da diventare la decorazione principale della parete tv.
Gli ingranaggi a vista e l'illuminazione gli conferiscono un aspetto scenico. I vecchi tasti sono lasciati a vista e coperti con un vetro.
La tv poggiata sopra al pianoforte, consente la visuale anche a chi sta cucinando ai fornelli.
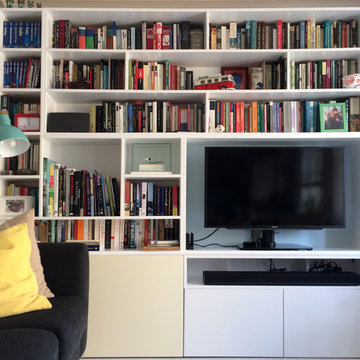
This floor to ceiling wall unit has been mapped out and built to fit the owners' extensive book collection. The bespoke design allows for different sizes of books and lots of hidden storage for electronics. Pastel colours complement the room scheme for a relaxing atmosphere.
Living Room Design Photos with Multi-coloured Walls and Laminate Floors
3
