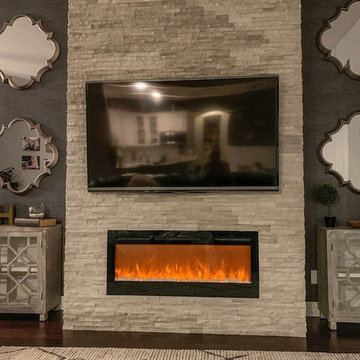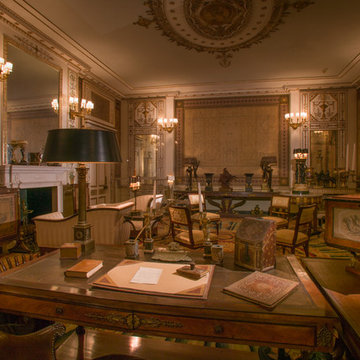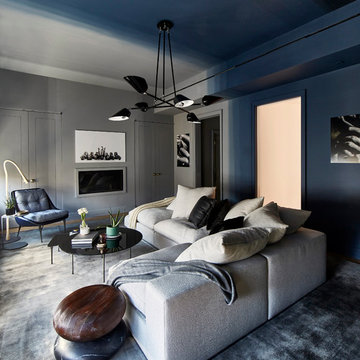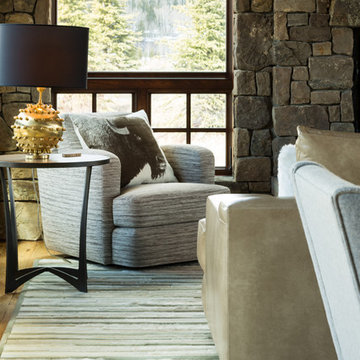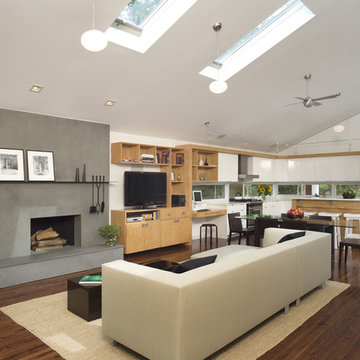Living Room Design Photos with Multi-coloured Walls
Refine by:
Budget
Sort by:Popular Today
161 - 180 of 2,518 photos
Item 1 of 3
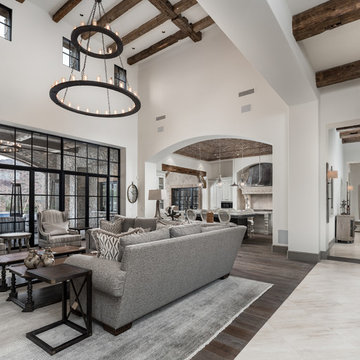
The French Chateau home features vaulted ceilings with exposed beams, double entry doors, custom lighting fixtures and wood flooring. The room opens up to the outdoor space and the kitchen.

View of living room towards front deck. Venetian plaster fireplace on left includes TV recess and artwork alcove.
Photographer: Clark Dugger
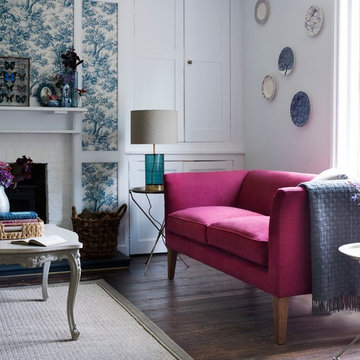
With a name that originally derives from the Scandinavians, this minimalistic and slim line sofa plays heavily on its Nordic roots. Uninterrupted lines create a simplistic silhouette to smarten up any room, whilst two loose, feather-filled seat cushions add unequivocal comfort.
The Fingal three seat sofa in Raspberry brushed linen cotton from £910
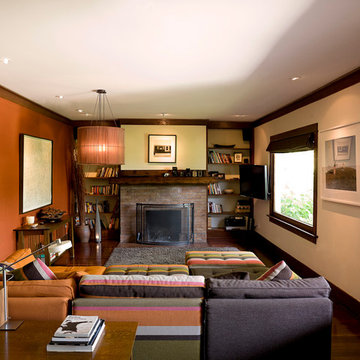
The house has only one family/living room, so I wanted to be sure it was a comfortable and welcoming space. Great for lounging, reading and watching a little TV.
Photo by Misha Gravenor

This luxurious farmhouse entry and living area features custom beams and all natural finishes. It brings old world luxury and pairs it with a farmhouse feel. The stone archway and soaring ceilings make this space unforgettable!
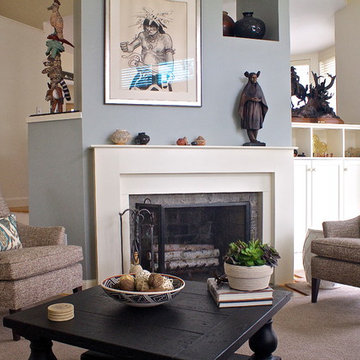
Southwestern Living | Marblehead, MA | anna O design | Custom designed & made fireplace mantle | Tile: A K D O natural stone | Furniture: Mitchell Gold & Restoration Hardware | Pillows made by Zimmen's

While the hallway has an all white treatment for walls, doors and ceilings, in the Living Room darker surfaces and finishes are chosen to create an effect that is highly evocative of past centuries, linking new and old with a poetic approach.
The dark grey concrete floor is a paired with traditional but luxurious Tadelakt Moroccan plaster, chose for its uneven and natural texture as well as beautiful earthy hues.
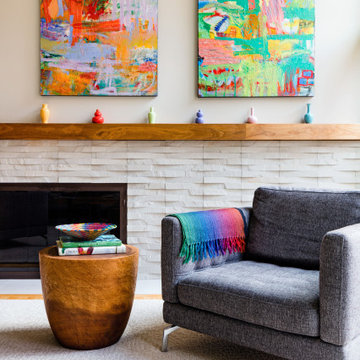
Ellen Weiss Design works throughout the Seattle area and in many of the communities comprising Seattle's Eastside such as Bellevue, Kirkland, Issaquah, Redmond, Clyde Hill, Medina and Mercer Island.
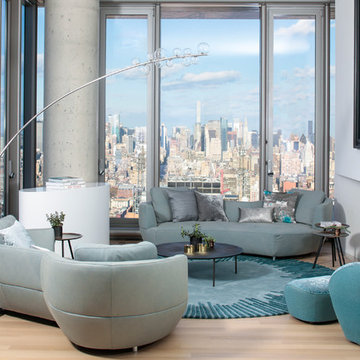
Cabinet Tronix, specialists in high quality TV lift furniture for 15 years, worked closely with Nadine Homann of NHIdesign Studios to create an area where TV could be watched then hidden when needed.
This amazing project was in New York City. The TV lift furniture is the Malibu design with a Benjamin Moore painted finish.
Photography by Eric Striffler Photography. https://www.cabinet-tronix.com/tv-lift-cabinets/malibu-rounded-tv-furniture/
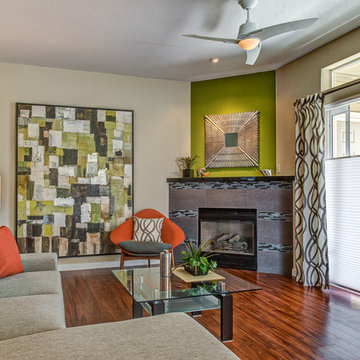
Budget-friendly contemporary condo remodel with lively color block design motif is inspired by the homeowners modern art collection. Pet-friendly Fruitwood vinyl plank flooring flows from the kitchen throughout the public spaces and into the bath as a unifying element. Brushed aluminum thermofoil cabinetry provides a soft neutral in contrast to the highly-figured wood pattern in the flooring.
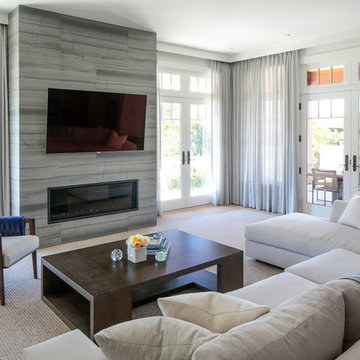
We gave this 10,000 square foot oceanfront home a cool color palette, using soft grey accents mixed with sky blues, mixed together with organic stone and wooden furnishings, topped off with plenty of natural light from the French doors. Together these elements created a clean contemporary style, allowing the artisanal lighting and statement artwork to come forth as the focal points.
Project Location: The Hamptons. Project designed by interior design firm, Betty Wasserman Art & Interiors. From their Chelsea base, they serve clients in Manhattan and throughout New York City, as well as across the tri-state area and in The Hamptons.
For more about Betty Wasserman, click here: https://www.bettywasserman.com/
To learn more about this project, click here: https://www.bettywasserman.com/spaces/daniels-lane-getaway/
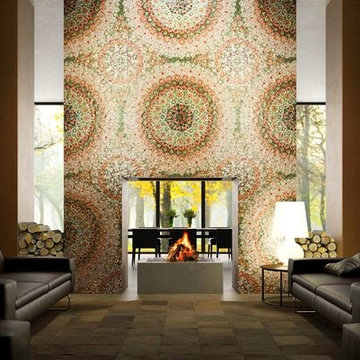
This contemporary living room has a murano glass surround called Murano 3. These are different colors and this material is can be used indoor or outdoor.
Living Room Design Photos with Multi-coloured Walls
9
