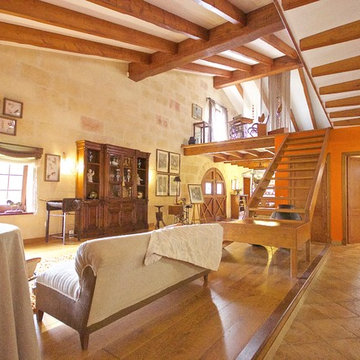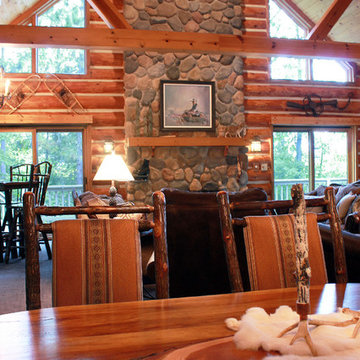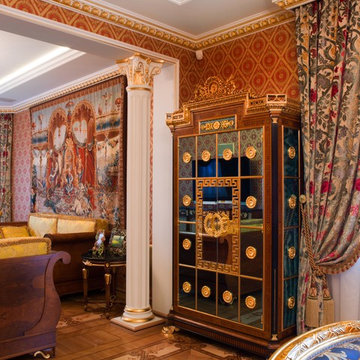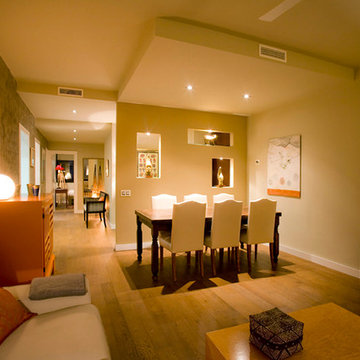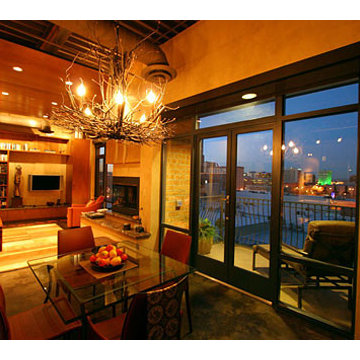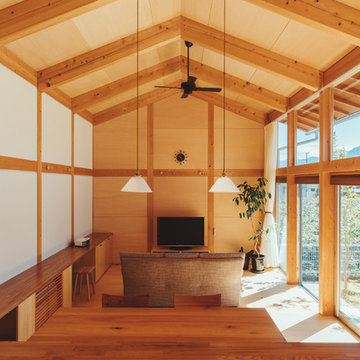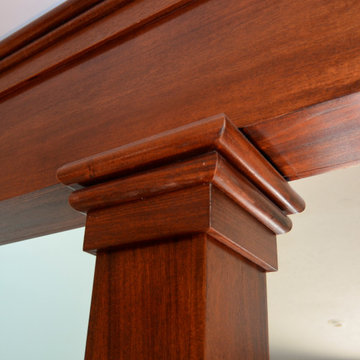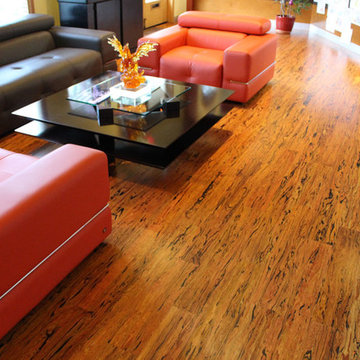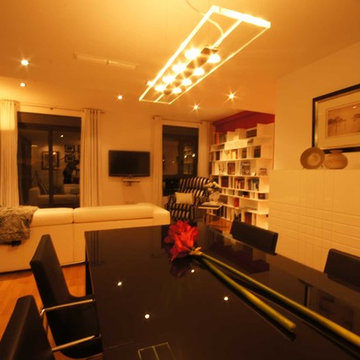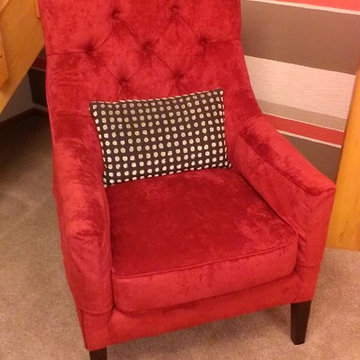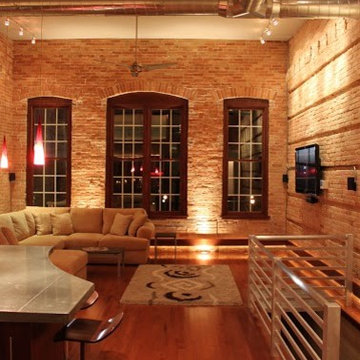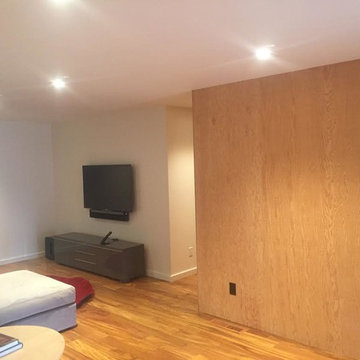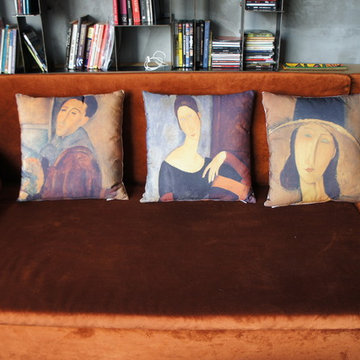Living Room Design Photos with Multi-coloured Walls
Refine by:
Budget
Sort by:Popular Today
41 - 60 of 76 photos
Item 1 of 3
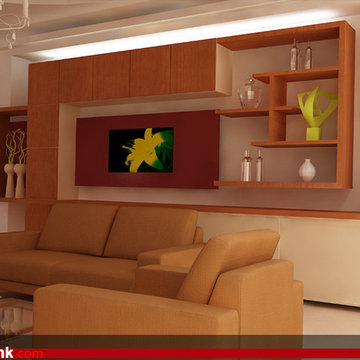
منزل آقای یاوری، آپارتمانی نوساز است که دکوراسیون آن در بخش های نشیمن، پذیرایی و اتاق خواب ها مورد طراحی قرار گرفت.
یکی از قسمت هایی که دکور برای آن طراحی شد، قسمت تلویزیون نشیمن است که به سبک مینیمال و کاملاً کاربردی طراحی و اجرا شده است. وجود آنتیک کاری سنگی روی دیوار پشت اتاق تلویزیون و تلفیق نور و سنگ به جلوه این قسمت کمک کرده است.
استفاده از سنگ مرمر و منبع نور، درگاه ورودی قسمت های خصوصی خانه را تعریف کرده است و در عین حال ارتباط بصری به این قسمت ها را کاهش داده است و ایجاد محرمیت برای ساکنین را باعث شده است.
در پذیرایی نیز دکوری مدرن و زیبا به کار گرفته شده است که برای حفظ یکنواختی روی سطح، رادیاتورها با درهای کشویی مشبک پوشانیده شده است.
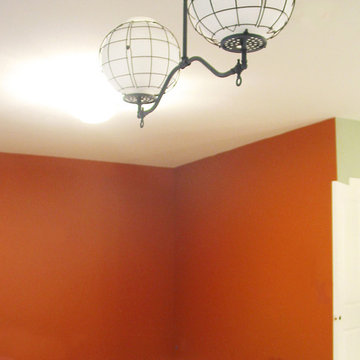
The "right" Terra Cotta" was priority for this family! Living Room Alcove - Audubon Russet, BM HC-51. Trim - Roman Column, SW 7562, Closet Wall - Cascade Green, SW 0066, Ceiling - Ivory Lace, SW 7013. New-Construction - Color & Lighting, Issaquah, WA. Belltown Design. Photography by Paula McHugh
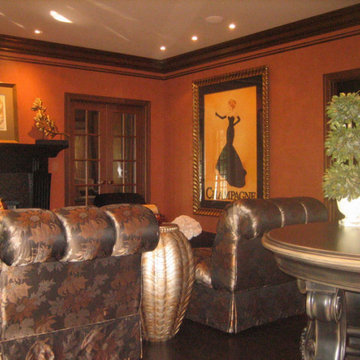
Presented with a Generous Layout we provided Client with Custom Iron Railings, Detailed Design and Luxurious Furnishings & Finishes...
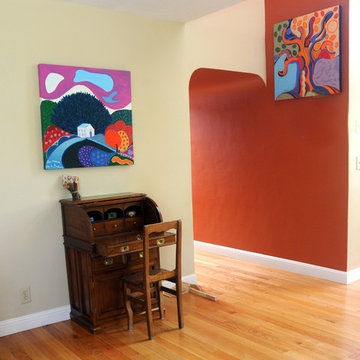
This house has spectacular accent walls, which offers the best frame to my paintings. The high ceilings are also spectacular and give more options to hang Art.
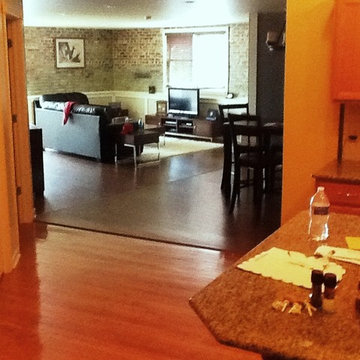
Photo showing the living space with exposed brick and contemporary details.
Client Photo (named withheld)
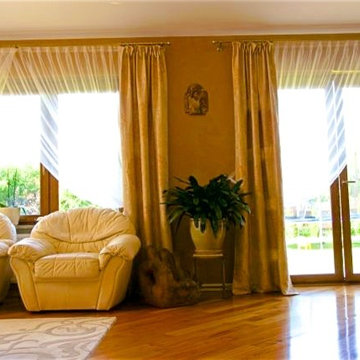
This beautiful mansion in Poland has been fully renovated to the highest of standards. Client led design and meticulously chosen finishing materials made this design and build project a dream come true. From granite drive way, through exotic timber flooring, marble stairs, hand crafted intricate iron balustrades, bespoke joinery, to polished plaster on walls and gold plated chandeliers. Everything custom made with highest attention to detail.
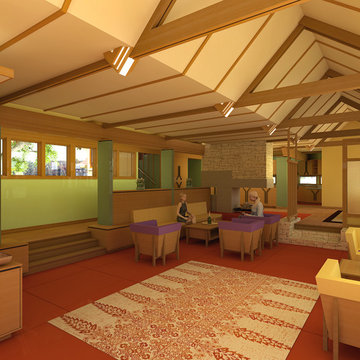
The Oliver/Fox residence was a home and shop that was designed for a young professional couple, he a furniture designer/maker, she in the Health care services, and their two young daughters.
Living Room Design Photos with Multi-coloured Walls
3
