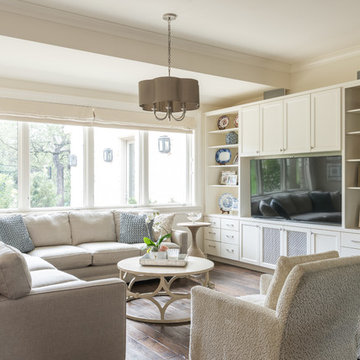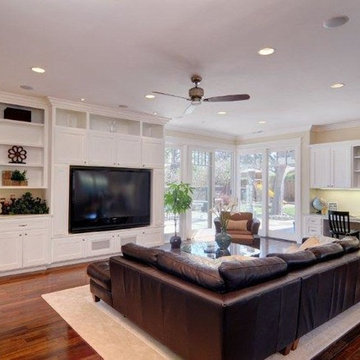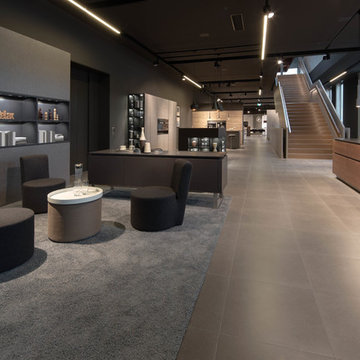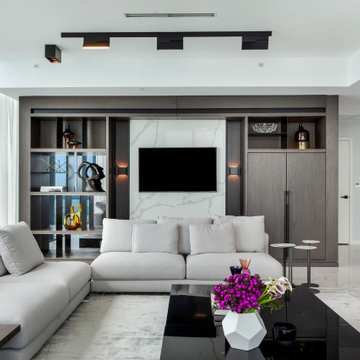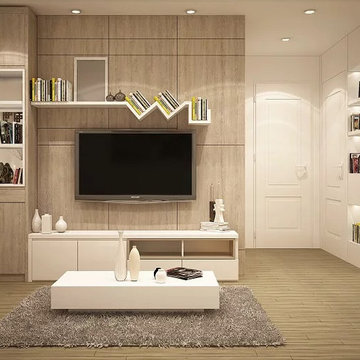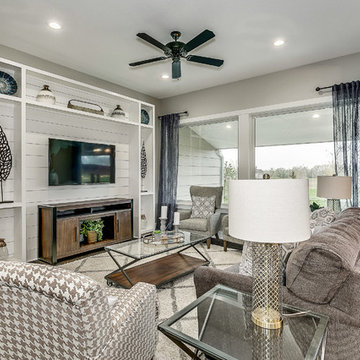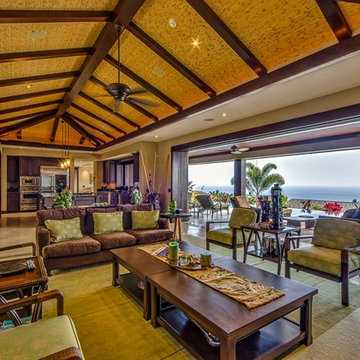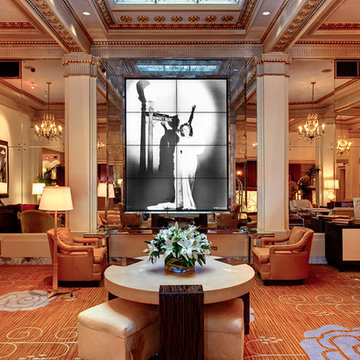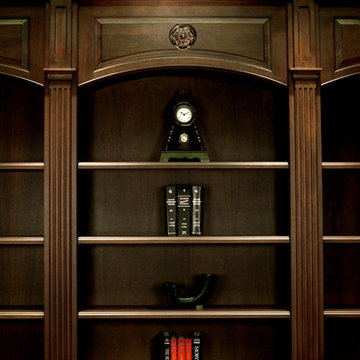Living Room Design Photos with No Fireplace and a Built-in Media Wall
Refine by:
Budget
Sort by:Popular Today
61 - 80 of 4,188 photos
Item 1 of 3
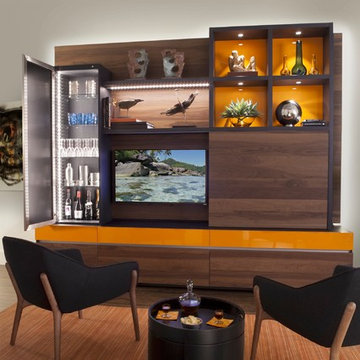
This custom living room unit and media center was designed to provide all that a Manhattan family needs for entertaining lots of guests or to just kick back, relax and watch some TV. The wall unit also shows off some of our favorite new material finishes with a combination of wood veneer, matte glass, and high gloss.
Color played a big role in the design of this entertainment center. It contrasts a radiant high gloss orange with a warm Smoked Walnut wood grain for a balanced and modern look. The orange high gloss adds an artistic accent to the unit, while keeping the design free from chaotic lines and color schemes. Our no-handle design is made possible by a brushed aluminum J-channel that provides a clean look and makes the drawers easy to access. Flat style doors and drawer fronts also contribute to the smooth and modern European look of the media center.
Our space saving entertainment system also delivers an abundant amount of floor to ceiling storage, both open and in drawers. There is ample room to store and display books, sculptures and home decor. Bottom cabinets are a suitable place to conceal and store media equipment. 1.5 inch thick floating shelves above the television and the box shelves alongside, featured in Midnight Ash, provide definition to the design and balance the high intensity orange elements. Top shelves provide space to arrange fragile keepsakes while bottom shelves can be used to display your favorite reads.
Opposite the open shelving is a matte black glass fronted cabinet to house your favorite drinks and glassware for quick entertaining. The black satin glass is defined by an aluminum door frame. Clear glass shelves are found within the glass door cabinet and provide a useful place for storing dry bar essentials like rocks glasses and your preferred liquor selection. The cabinet includes vertical profile LED strip lights on both side panels that illuminate when the door is opened. The lighting shines through the shelves and sparkles off the glassware, silver ice bucket and colorful drinks you might keep there.
The unit contains a sliding door that alternately hides a flat screen television and reveals a shelf. This feature paired with our wire management system helps keep your wall unit and your living area looking neat and tidy.
The hidden hardware adds a unique function to this design without drawing the eye. Short arm flap stays and drop-down flap hinges allow for the soft, almost automatic opening of the long panel faces that conceal the drawers behind. The drawers are easy to access and provide the storage of multiple drawers without cluttering the look of the media center.
This design is completed with integrated LED lighting. Behind the floating backing panel, adjustable LED lighting enhances the spacious look of the unit and provide mood lights for the living room. The shelves are equipped with recessed LED lights that make the orange high gloss color pop and showcase your displayed possessions. The floating shelves are equipped with horizontal profile LED strip lights to give the whole unit a warm glow. Our lighting systems offer features such as touch switches and dimmers, which add light, comfort and convenience to your living space.
Tell us what you want in your living room media center.
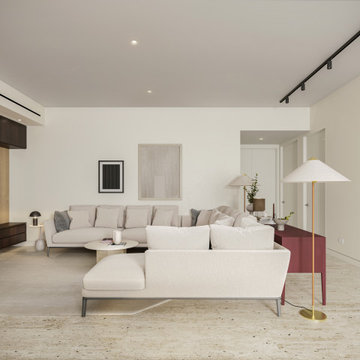
We got to design this open space in a new construction building from scratch. We designed a space that worked with our client's busy family and social life. We created a space that they can comfortably entertain clients, friends, and grandkids.
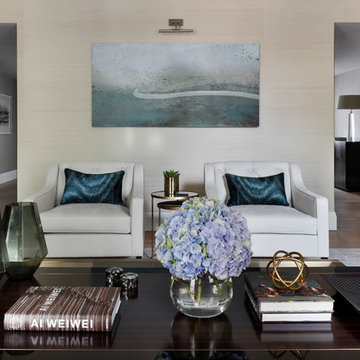
This neutral palette serves as the perfect backdrop to highlight glamorous design details. The opulent living room with muted hues of champagne and mink coalesce with blue accents, setting the tone for the rest of the luxury residence.
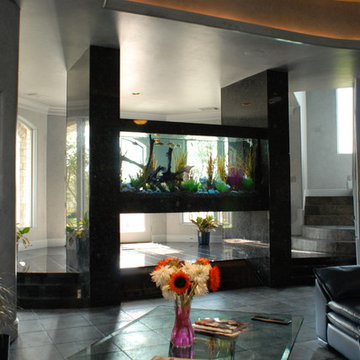
A One of Kind, this floating aquarium divides the entry from the family room but keeps with the open concept of the entire space. Filtration equipment for this project is located on a lower level with the piping inside the columns on the sides of the aquarium.
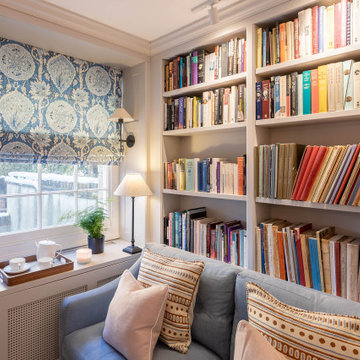
Our clients wanted a space where they could relax, play music and read. The room is compact and as professors, our clients enjoy to read. The challenge was to accommodate over 800 books, records and music. The space had not been touched since the 70’s with raw wood and bent shelves, the outcome of our renovation was a light, usable and comfortable space. Burnt oranges, blues, pinks and reds to bring is depth and warmth. Bespoke joinery was designed to accommodate new heating, security systems, tv and record players as well as all the books. Our clients are returning clients and are over the moon!

Progetto di riqualificazione di uno spazio abitativo, il quale comprende una zona openspace tra zona living e Cucina. Abbiamo utilizzato delle finiture accoglienti e determinate a rispecchiare lo stile e la personalità di chi abiterà al suo interno.
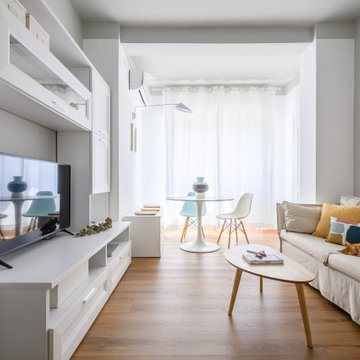
Un piccolo appartamento per una coppia giovane. La scelta di rinnovare gli spazi senza rivoluzionare gli ambienti esistenti è stato il nostro punto di partenza.
Il living aveva bisogno di un tocco di colore e abbiamo deciso di uniformare i soffitti con le pareti per definire lo spazio del relax e dividerlo dalla zona pranzo.
La sostituzione delle lampade e delle porte ha contribuito a rendere più uniforme ed elegante lo spazio.
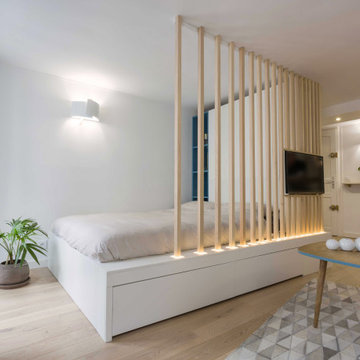
Rénovation d'un studio mêlant espace de nuit et salon, dans une forme d'appartement atypique.

Evoluzione di un progetto di ristrutturazione completa appartamento da 110mq

The existing kitchen was relocated into an enlarged reconfigured great room type space. The ceiling was raised in the new larger space with a custom entertainment center and storage cabinets. The cabinets help to define the space and are an architectural feature.
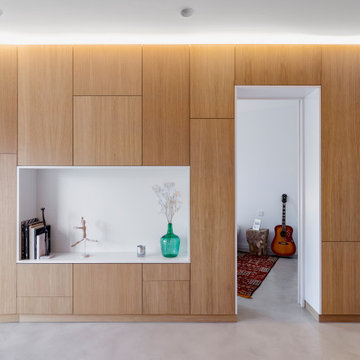
Mientras que la pared-mueble de madera une visualmente los espacios, también crea espacios en su interior: muebles para la tv, mesa de estudio, puertas, almacenaje, etc.
Living Room Design Photos with No Fireplace and a Built-in Media Wall
4
