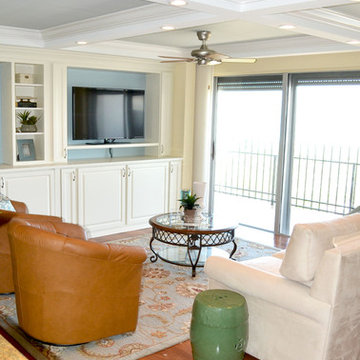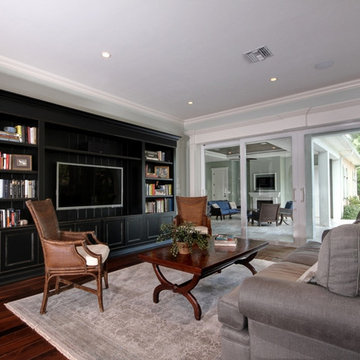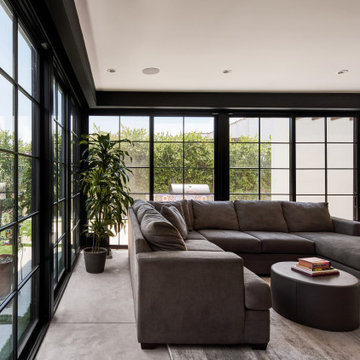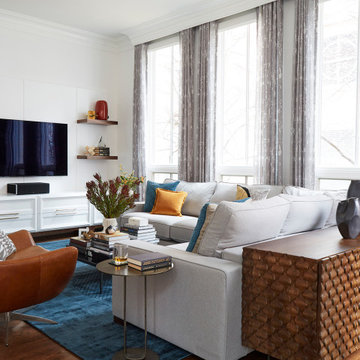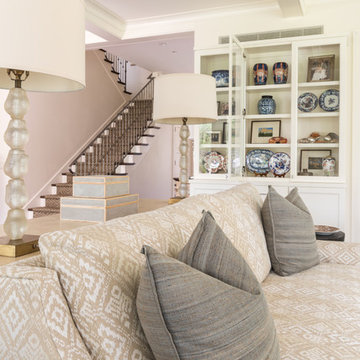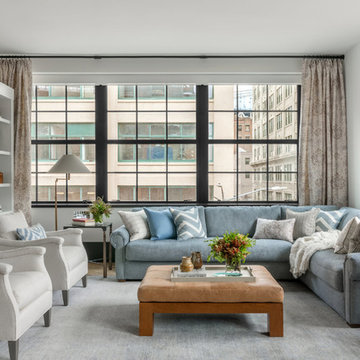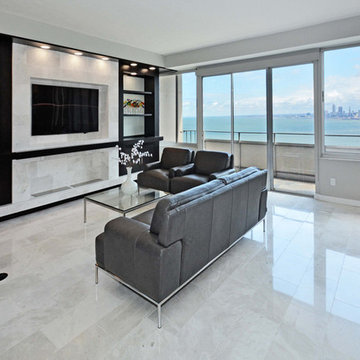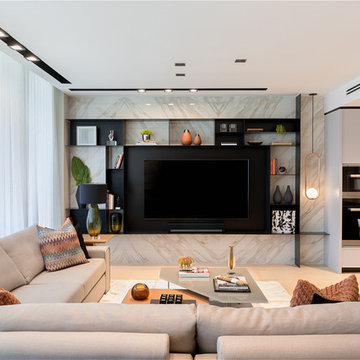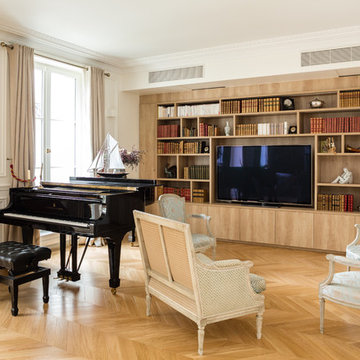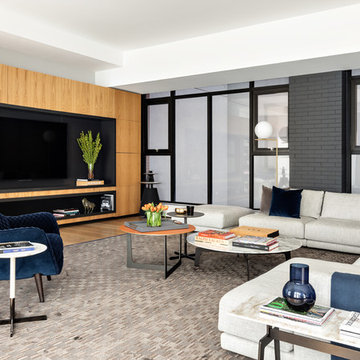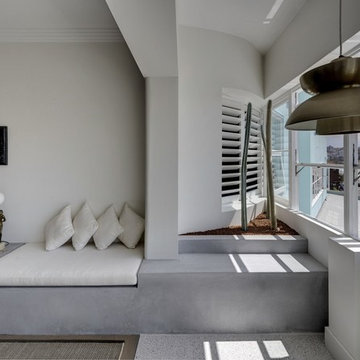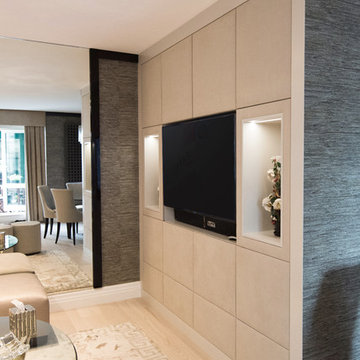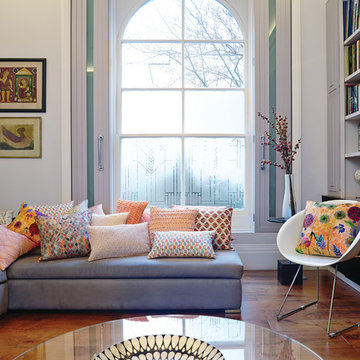Living Room Design Photos with No Fireplace and a Built-in Media Wall
Refine by:
Budget
Sort by:Popular Today
81 - 100 of 4,188 photos
Item 1 of 3
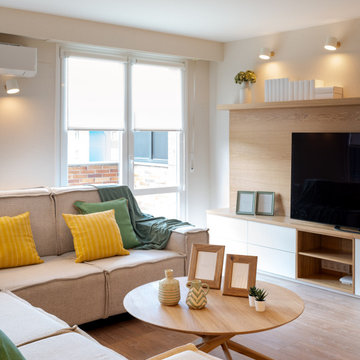
Reforma integral Sube Interiorismo www.subeinteriorismo.com
Fotografía Biderbost Photo
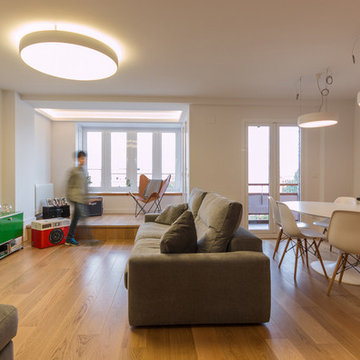
Vista interior del salón-comedor mirando hacia fachada.
Fotografía: Germán Álvarez de Cienfuegos
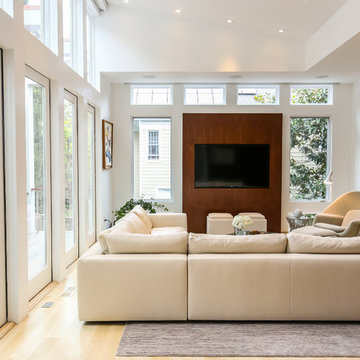
Dramatic modern addition to a 1950's colonial. The project program was to include a Great Room and first floor Master Suite. While the existing home was traditional in many of its components, the new addition was to be modern in design, spacious, open, lots of natural light, and bring the outside in. The new addition has 10’ ceilings. A sloped light monitor extends the height of the Great Room to a 13’+ ceiling over the great room, 8’ doors, walls of glass, minimalist detailing and neutral colors. The new spaces have a great sense of openness bringing the greenery from the landscaping in.
Marlon Crutchfield Photography
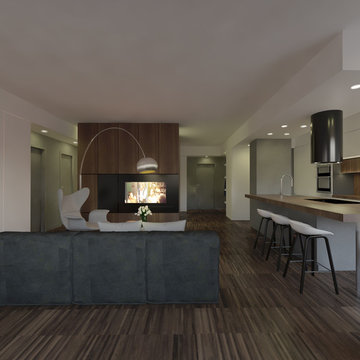
Rendering by domECO
The project is about the modern remodeling of a traditional apartment.
While different rooms keep their position and their function, corridors shift and change to increase spatial perception of the wide open space created between living room and kitchen.
The core of the project is the double full height walnut wardrobes, that host different functions and allow different level of privacy between bedrooms and living room.
These functional wall units contain wardrobes and a small laundry in the inner core that can be closed thanks to a full height sliding panel. The living room side hosts a 55’’ tv screen.
The american kitchen faces the living room with a wide walnut kitchen top. The working area, though completely visible, keeps yet a certain grade of privacy.
The bedroom area keeps a traditional set, with the exception of the main bedroom, that thanks to the bedroom position can be perceived as a wider room connected to the wardrobe and the bathroom.
Plasterboard counterceilings are designed to underline design choices, focusing on the role of the full height walnut core and framing the living room open space.
Il progetto prevede una rivisitazione in chiave moderna di un appartamento tradizionale. Gli ambienti principali mantengono lo stessa posizione, ma gli spazi distributivi sono modificati per aumentare la percezione spaziale del grande open space che viene creato in zona giorno.
Il cuore del progetto è un doppio blocco di armadiature a doppia altezza e rivestite in noce, che ospitano diverse funzioni e permettono di chiudere gli spazi della zona letto rispetto all’ingresso e alla zona giorno.
Il blocco funzionale ospita il guardaroba e gli armadi della zona letto. La zona centrale racchiude una piccola lavanderia chiudibile con un pannello scorrevole a tutta altezza e, sul lato che fronteggia la sala, la tv.
La cucina con isola risulta completamente aperta e si affaccia sulla sala con un ampio top in noce.
La zona di lavoro, pur aperta, mantiene un ottimo grado di privacy.
La zona letto mantiene un impianto più tradizionale, ad esclusione della stanza padronale, che grazie alla posizione del letto diventa un ambiente aperto collegato al bagno, al guardaroba ma comunque chiudibile all’occorrenza.
I cartongessi sono studiati per enfatizzare le scelte progettuali, esaltando l’elemento a tutta altezza e creando una cornice alla zona giorno su cui si affacciano tutti gli ambienti
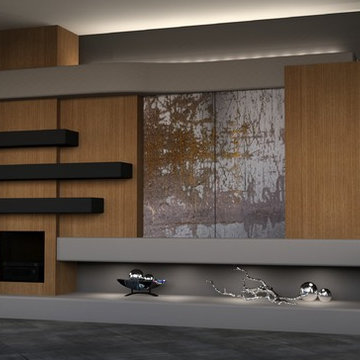
A media wall can be more than a TV on a wall. DAGR Design listens to what the clients main objective is and designs with style and functionality in mind. Beautiful artwork can be tucked away when viewing the TV and exposed when the TV is no longer needed. Either way, the wall can stand alone as a unique feature to the room.
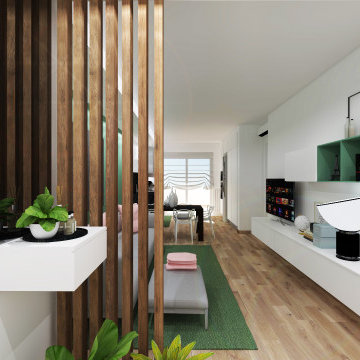
Progetto di riqualificazione di uno spazio abitativo, il quale comprende una zona openspace tra zona living e Cucina. Abbiamo utilizzato delle finiture accoglienti e determinate a rispecchiare lo stile e la personalità di chi abiterà al suo interno.
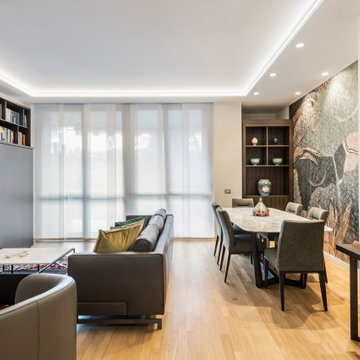
Evoluzione di un progetto di ristrutturazione completa appartamento da 110mq
Living Room Design Photos with No Fireplace and a Built-in Media Wall
5
