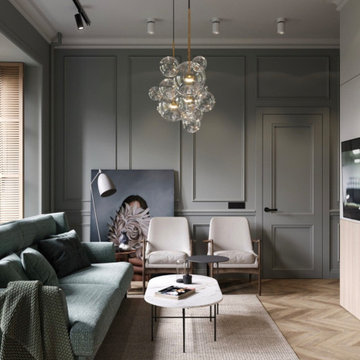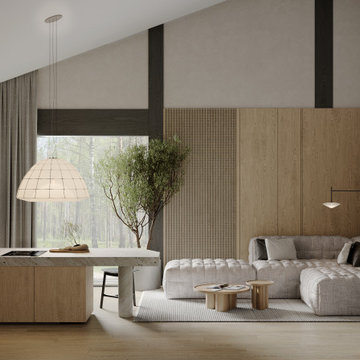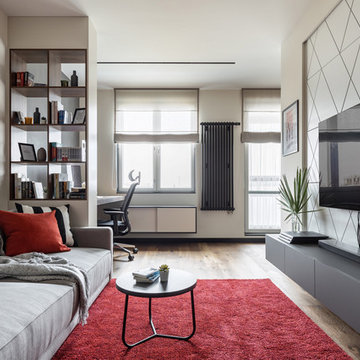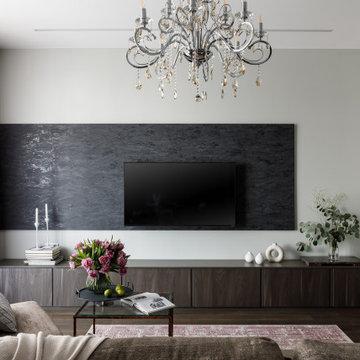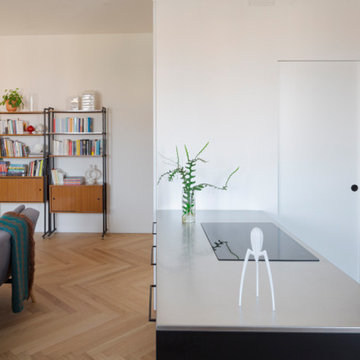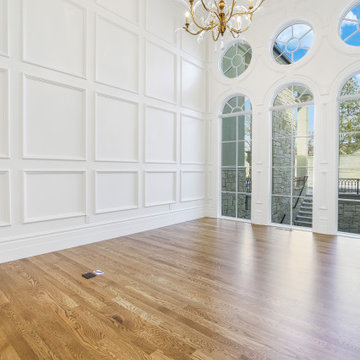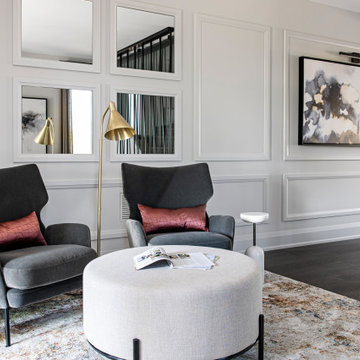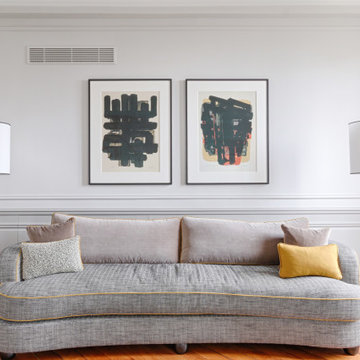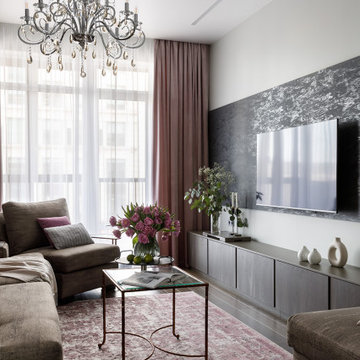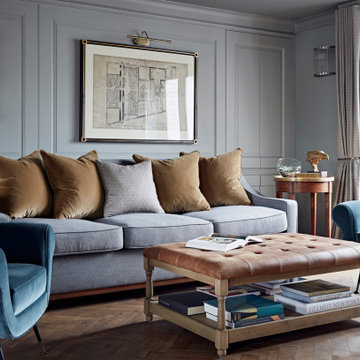Living Room Design Photos with No Fireplace and Panelled Walls
Refine by:
Budget
Sort by:Popular Today
21 - 40 of 467 photos
Item 1 of 3
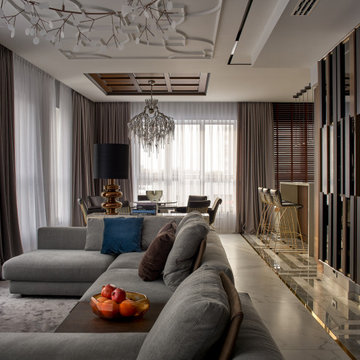
Гостиная. Стены отделаны максимально лаконично: тонкие буазери и краска (Derufa), на полу — керамогранит Rex под мрамор. Диван, кожаные кресла: Arketipo. Cтеллажи: Hide by Shake. Люстра: Moooi. Настольная лампа: Smania. Композиционная доминанта зоны столовой — светильник Brand van Egmond. Эту зону акцентирует и кессонная конструкция на потолке. Обеденный стол, Cattelan Italia. Стулья, барные стулья, de Sede.

The architecture and layout of the dining room and living room in this Sarasota Vue penthouse has an Italian garden theme as if several buildings are stacked next to each other where each surface is unique in texture and color.

A large wall of storage becomes a reading nook with views on to the garden. The storage wall has pocket doors that open and slide inside for open access to the children's toys in the open-plan living space.

A high-rise living room with a view of Lake Michigan! The blues of the view outside inspired the palette for inside. The new wainscoting wall is clad in a blue/grey paint which provides the backdrop for the modern and clean-lined furnishings.

Rendering realizzati per la prevendita di un appartamento, composto da Soggiorno sala pranzo, camera principale con bagno privato e cucina, sito in Florida (USA). Il proprietario ha richiesto di visualizzare una possibile disposizione dei vani al fine di accellerare la vendita della unità immobiliare.

There are several Interior Designers for a modern Living / kitchen / dining room open space concept. Today, the open layout idea is very popular; you must use the kitchen equipment and kitchen area in the kitchen, while the living room is nicely decorated and comfortable. living room interior concept with unique paintings, night lamp, table, sofa, dinning table, breakfast nook, kitchen cabinets, wooden flooring. This interior rendering of kitchen-living room gives you idea for your home designing.
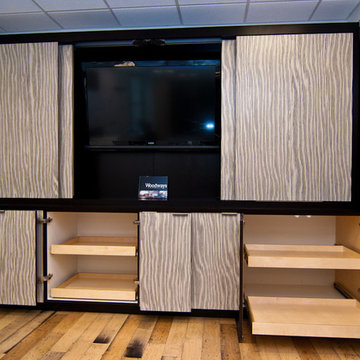
DVDs, books, games, and blankets all have a space in this entertainment center that has tons of hidden storage. Panels retract to reveal tv. Shelves slide in and out of cabinets for easier access and storage.
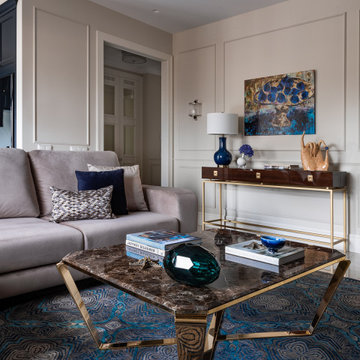
Дизайн-проект реализован Архитектором-Дизайнером Екатериной Ялалтыновой. Комплектация и декорирование - Бюро9.
Living Room Design Photos with No Fireplace and Panelled Walls
2


