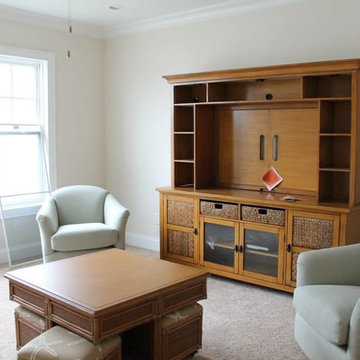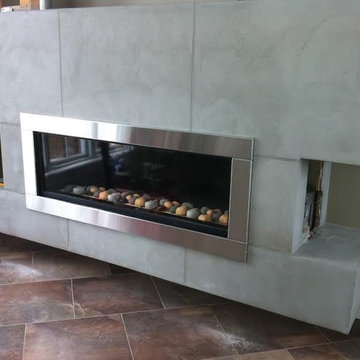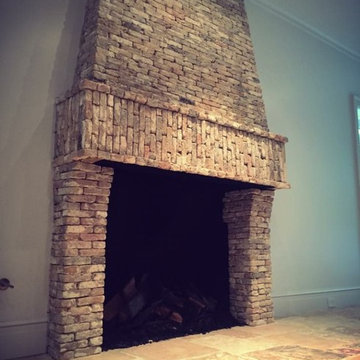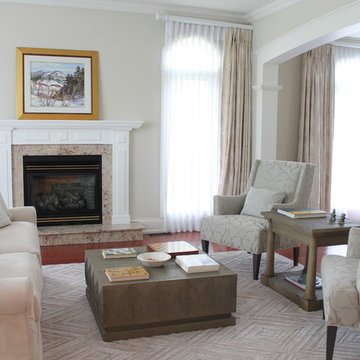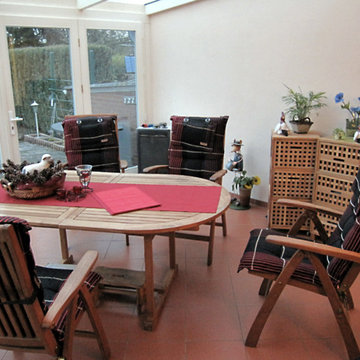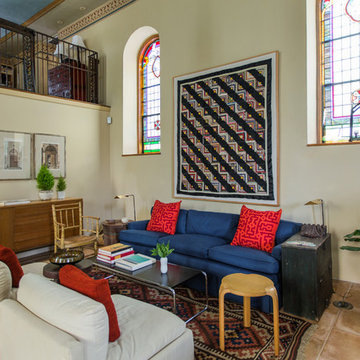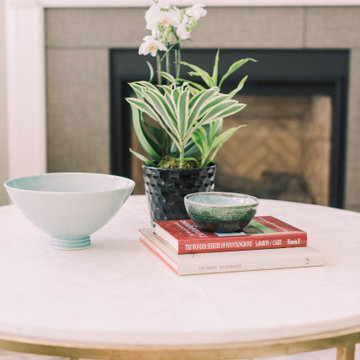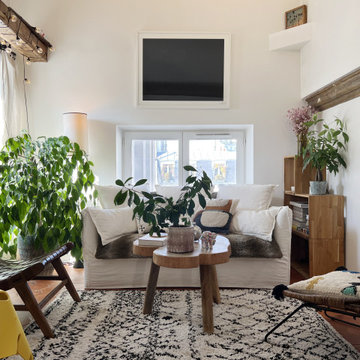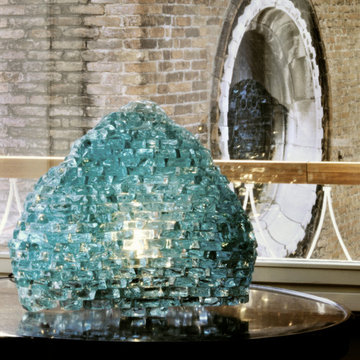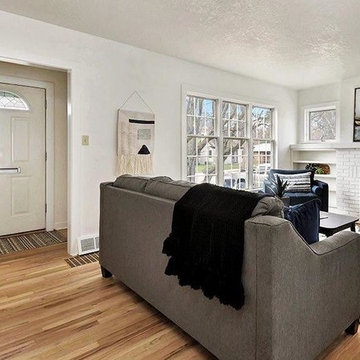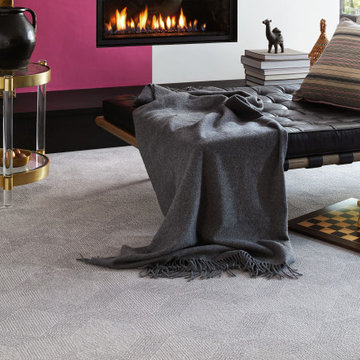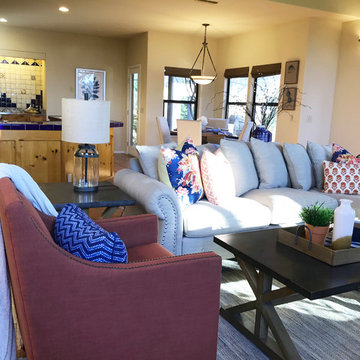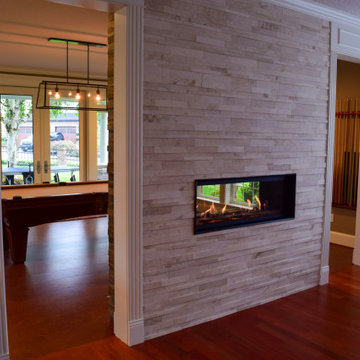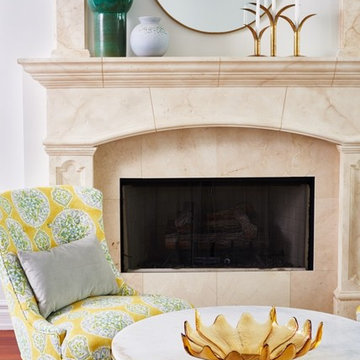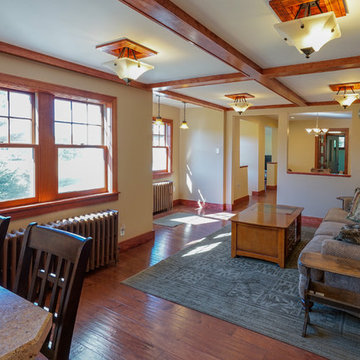Living Room Design Photos with No TV and Red Floor
Refine by:
Budget
Sort by:Popular Today
121 - 140 of 187 photos
Item 1 of 3
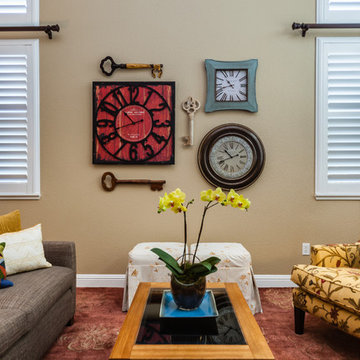
A colorful, casual living room ideal for quiet moments and festive gatherings.
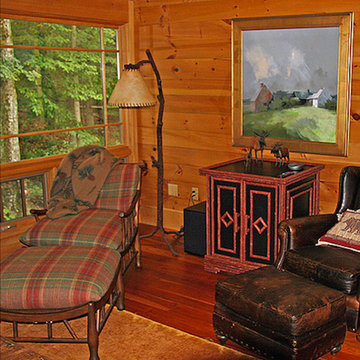
Cozy living room in Vermont slope side ski house at Stratton Mountain.
Vandamm Interiors by Victoria Vandamm
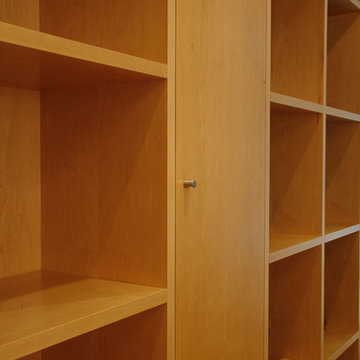
Raumhohe Designer-Bücherwand, geometrisch aufgeteilt, kubisch-schlicht, mit flächenbündigen Türen untergliedert.
Der kanadische Ahorn besticht durch seine warme champagner Farbe.
Hohe handwerkliche Ausführung in Verbindung mit großer Maßgenauigkeit ermöglichen ohne Passblenden zu arbeiten, dies ergibt sich bei genauerer Betrachtung.

The clients called me on the recommendation from a neighbor of mine who had met them at a conference and learned of their need for an architect. They contacted me and after meeting to discuss their project they invited me to visit their site, not far from White Salmon in Washington State.
Initially, the couple discussed building a ‘Weekend’ retreat on their 20± acres of land. Their site was in the foothills of a range of mountains that offered views of both Mt. Adams to the North and Mt. Hood to the South. They wanted to develop a place that was ‘cabin-like’ but with a degree of refinement to it and take advantage of the primary views to the north, south and west. They also wanted to have a strong connection to their immediate outdoors.
Before long my clients came to the conclusion that they no longer perceived this as simply a weekend retreat but were now interested in making this their primary residence. With this new focus we concentrated on keeping the refined cabin approach but needed to add some additional functions and square feet to the original program.
They wanted to downsize from their current 3,500± SF city residence to a more modest 2,000 – 2,500 SF space. They desired a singular open Living, Dining and Kitchen area but needed to have a separate room for their television and upright piano. They were empty nesters and wanted only two bedrooms and decided that they would have two ‘Master’ bedrooms, one on the lower floor and the other on the upper floor (they planned to build additional ‘Guest’ cabins to accommodate others in the near future). The original scheme for the weekend retreat was only one floor with the second bedroom tucked away on the north side of the house next to the breezeway opposite of the carport.
Another consideration that we had to resolve was that the particular location that was deemed the best building site had diametrically opposed advantages and disadvantages. The views and primary solar orientations were also the source of the prevailing winds, out of the Southwest.
The resolve was to provide a semi-circular low-profile earth berm on the south/southwest side of the structure to serve as a wind-foil directing the strongest breezes up and over the structure. Because our selected site was in a saddle of land that then sloped off to the south/southwest the combination of the earth berm and the sloping hill would effectively created a ‘nestled’ form allowing the winds rushing up the hillside to shoot over most of the house. This allowed me to keep the favorable orientation to both the views and sun without being completely compromised by the winds.
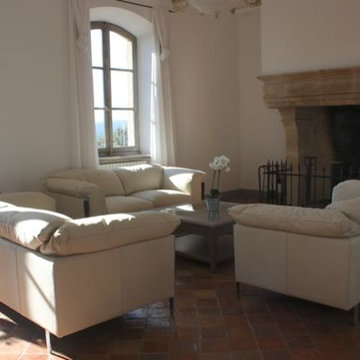
C'est au coeur de la Provence, dans les environs d'UZES, que se situe cette superbe bastide de caractère, aux volumes généreux et élégants.
D'inspiration provençale revisitée et épurée, le mobilier choisi pour ce lieu lui apporte légèreté et authenticité.
Dans le salon, la modernité des canapés en cuir écru s'inscrit face à l'ancienne et magnifique cheminée en pierre tandis que l'esprit du sud continue de se retrouver au gré des autres pièces, de l'entrée avec sa grande bibliothèque en chêne aux chambres à coucher en passant par le salon de télévision dans lequel un généreux canapé en tissu avec méridienne accueillera les soirées familiales.
Living Room Design Photos with No TV and Red Floor
7
