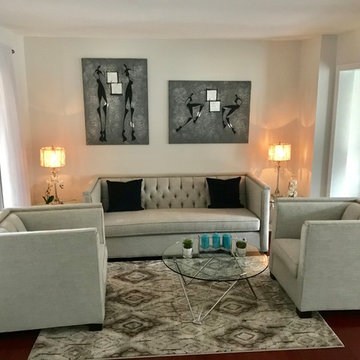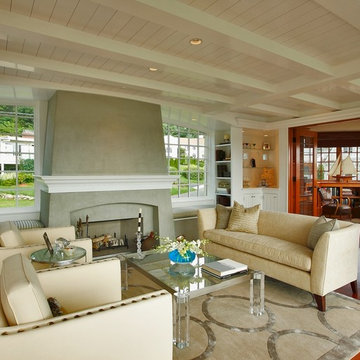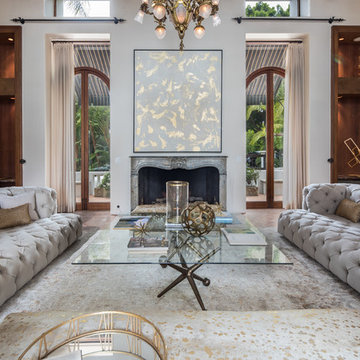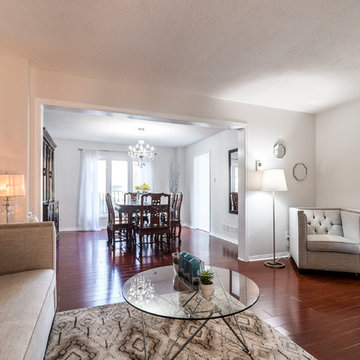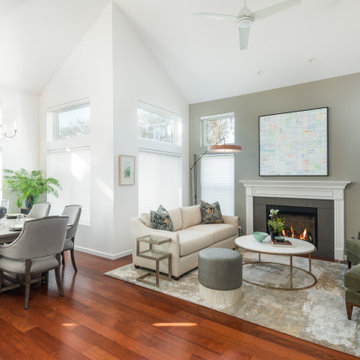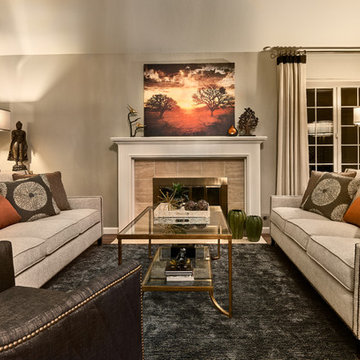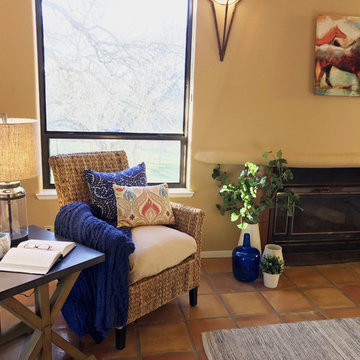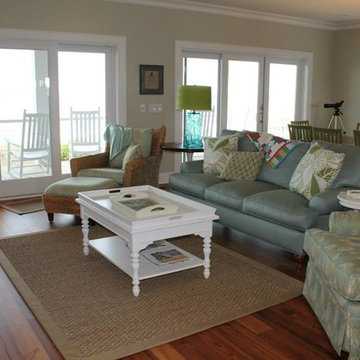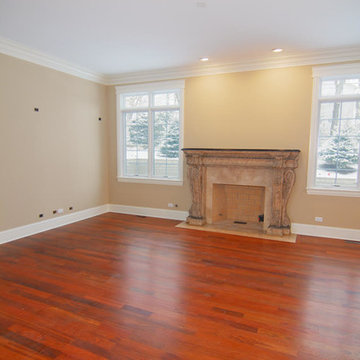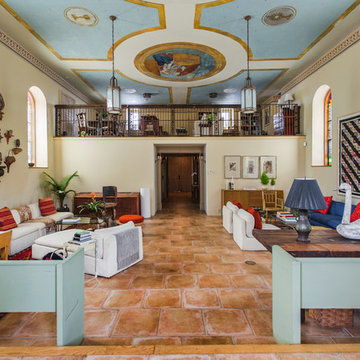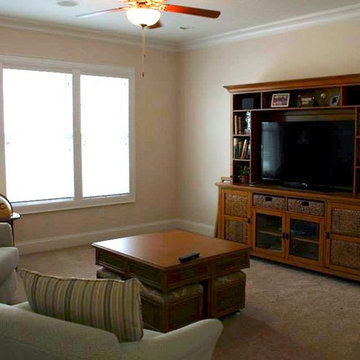Living Room Design Photos with No TV and Red Floor
Refine by:
Budget
Sort by:Popular Today
161 - 180 of 187 photos
Item 1 of 3
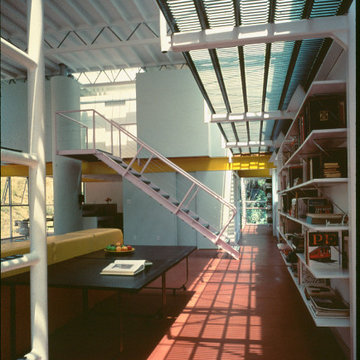
The project is for two single family dwellings for close friends who wish to live cooperatively rather than in more typical LA isolation. The site slopes up steeply to the west from the street such that the two houses are cut deeply into the hill for basements and garages. The main levels are reached through a shared central exterior stair. Entry is from the common landing overlooking the street. The stair can also be taken directly up into the garden. While to two houses have the same structure and materials, the uniqueness of each families structure and interest is expressed in fundamentally different plan arrangements and different interior finishes such that each house has its own character internally. This is possible because the basic loft like structure frames two story spaces within which are placed bedrooms as mezzanines. Both buildings are relatively closed to the street and open to the garden side where overhanging balconies and canvas shade the glass walls. The skylights that run continuously along the street balance the light through the interior especially in the two story living room and studio spaces.

The original fireplace, and the charming and subtle form of its plaster surround, was freed from a wood-framed "box" that had enclosed it during previous remodeling. The period Monterey furniture has been collected by the owner specifically for this home.
Architect: Gene Kniaz, Spiral Architects
General Contractor: Linthicum Custom Builders
Photo: Maureen Ryan Photography

This mid-century mountain modern home was originally designed in the early 1950s. The house has ample windows that provide dramatic views of the adjacent lake and surrounding woods. The current owners wanted to only enhance the home subtly, not alter its original character. The majority of exterior and interior materials were preserved, while the plan was updated with an enhanced kitchen and master suite. Added daylight to the kitchen was provided by the installation of a new operable skylight. New large format porcelain tile and walnut cabinets in the master suite provided a counterpoint to the primarily painted interior with brick floors.
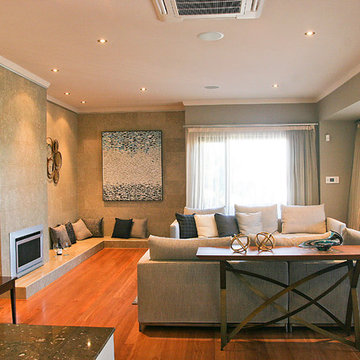
Interior Design- Despina Design
Furniture- Merlino
Photography - Pearlin Design and photography
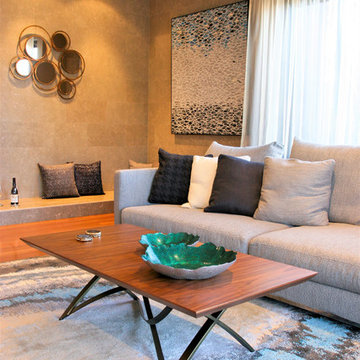
Interior Design- Despina Design
Furniture - Merlino
Photography - Pearlin Design and photography
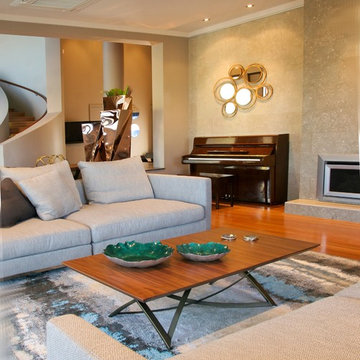
Interior Design- Despina Design
Furniture - Merlino
Photography - Pearlin Design and photography
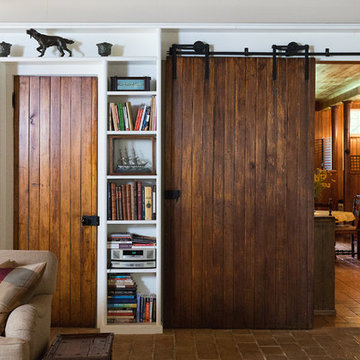
The living area of this turn of the century carriage barn was where the carriages once were parked. Saved and repaired and patched the bead board ceiling. New windows and doors and tile pavers with radiant heat were added. Door leads to second floor where grooms used to sleep over the horses below.
Aaron Thompson photographer
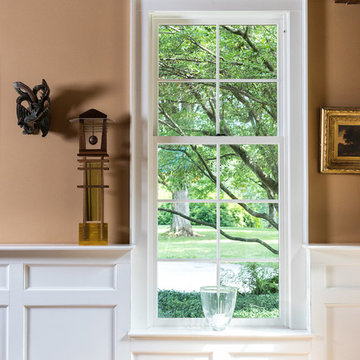
The living area of this turn of the century carriage barn was where the carriages once were parked. Saved and repaired and patched the bead board ceiling. New windows and doors and tile pavers with radiant heat were added. Door leads to second floor where grooms used to sleep over the horses below.
Aaron Thompson photographer
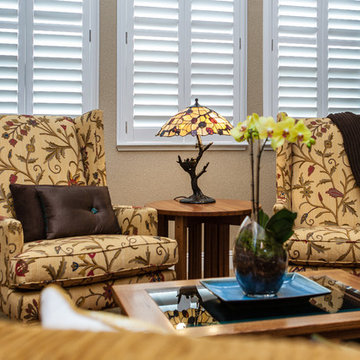
The gorgeous custom made, hand embroidered linen chairs are the focal point of this comfortable, casual living room
Living Room Design Photos with No TV and Red Floor
9
