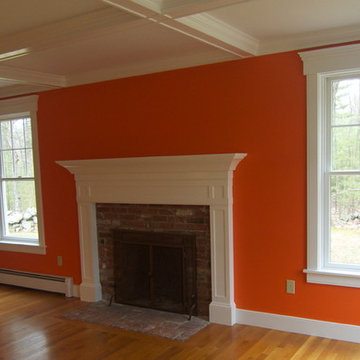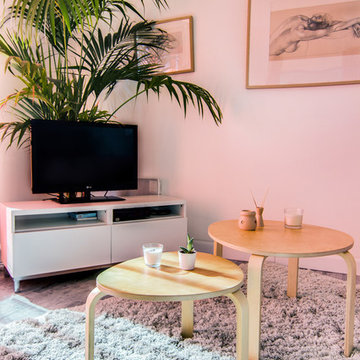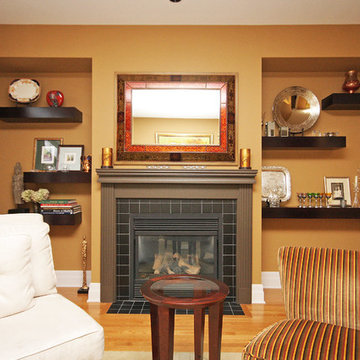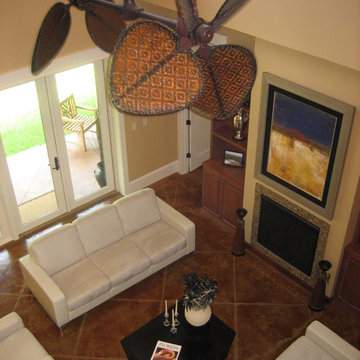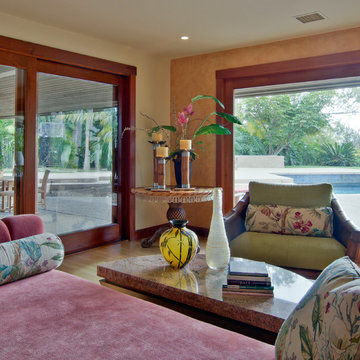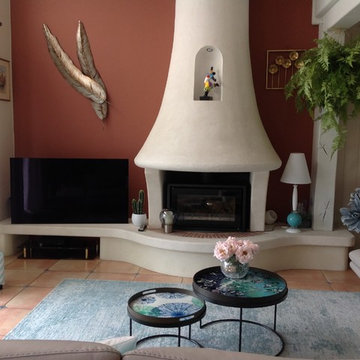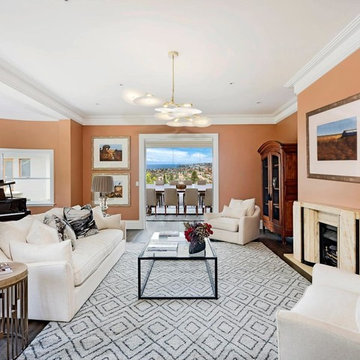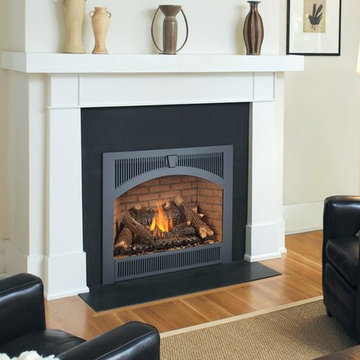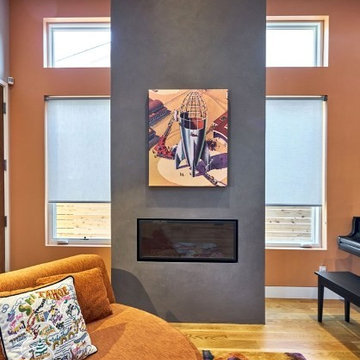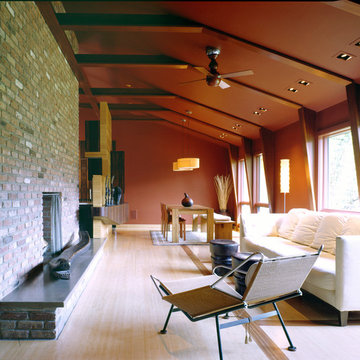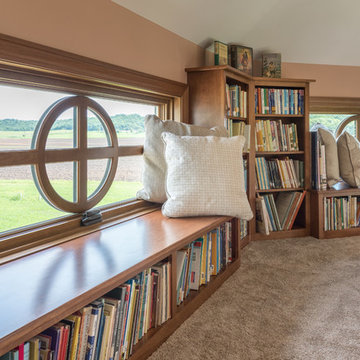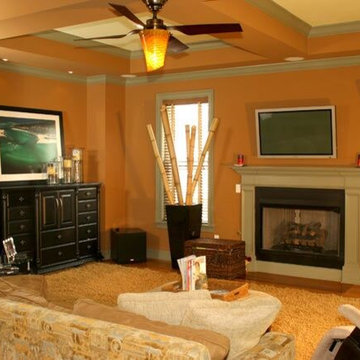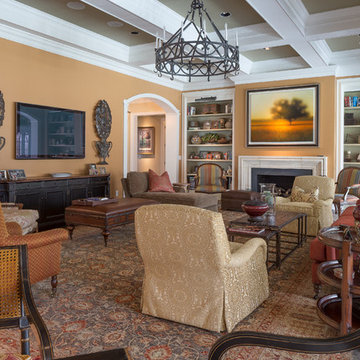Living Room Design Photos with Orange Walls and a Standard Fireplace
Refine by:
Budget
Sort by:Popular Today
161 - 180 of 493 photos
Item 1 of 3
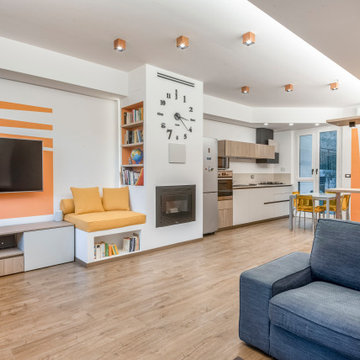
La zona living è caratterizzata da un'ampio spazio che si apre sulla cucina.
Il colore scelto come colore principale è il bianco, a cui viene accostato un tono di arancione molto acceso. La particolarità consiste nell'allogazione del colore stesso; con il colore arancione, infatti, vengono messe in evidenza alcune parti cruciali della stanza.
Il legno e il tortora di pavimento e arredo contribuiscono a riscaldare l'ambiente, creando un'atmosfera chic, ma al tempo stesso molto famigliare.
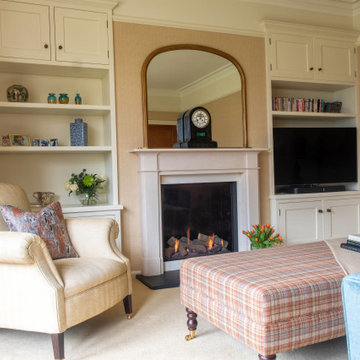
Bringing a warm and cosy ambience to a traditional Scottish living room with a bespoke made cabinetry, sofa, chair, footstool, curtains with pelmet box, soft furnishings and log-effect fireplace.
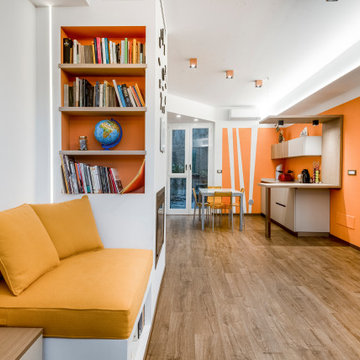
La zona living è caratterizzata da un'ampio spazio che si apre sulla cucina.
Il colore scelto come principale è il bianco, a cui viene accostato un tono di arancione molto acceso. La particolarità consiste nell'allogazione del colore stesso; con il colore arancione, infatti, vengono messe in evidenza alcune parti cruciali della stanza.
Il legno e il tortora di pavimento e arredo contribuiscono a riscaldare l'ambiente, creando un'atmosfera chic, ma al tempo stesso molto famigliare.
La zona living è separata dalla cucina da una penisola in legno massello; La penisola ha la stessa finitura delle ante dei pensili e del top del mobile TV
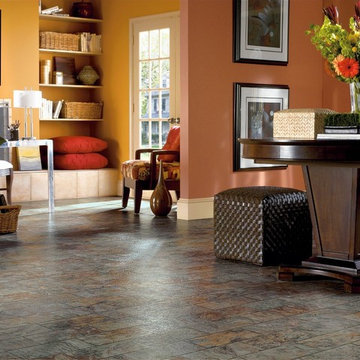
Easy care sheet vinyl covers this family room floor. It is versatile, beautiful and resilient. The slate pattern and color tie - in with the wall and accent colors in this transitional room.
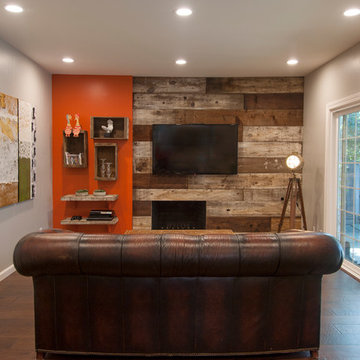
click here to see BEFORE photos / AFTER photos http://ayeletdesigns.com/sunnyvale17/
Photos credit to Arnona Oren Photography
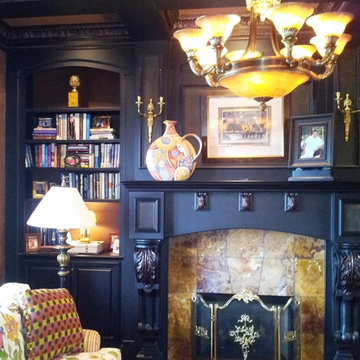
The details in the ceiling and fireplace were drawn and designed by Andrea Broxton, ASID. The mouldings on the fireplace and ceilings were faux finished with a metallic bronze glaze.
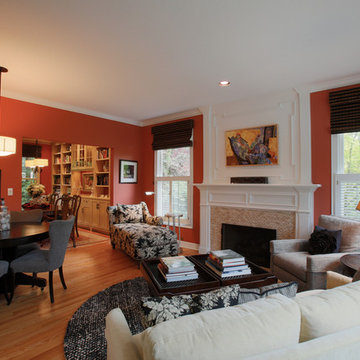
Out with the traditional living room that never got used to a reading sanctuary and game area. The black and white theme was created to coordinate with the black stain railing I was having done in their entry. Hubbarton Forge Lighting creates a transitional look and Hunter Douglas Black woven wood blinds add another texture to the room. The firelace I resurfaced the old marble with a 3 dimensional limestone tile to create another texture and give the room a less traditional feel.
Living Room Design Photos with Orange Walls and a Standard Fireplace
9
