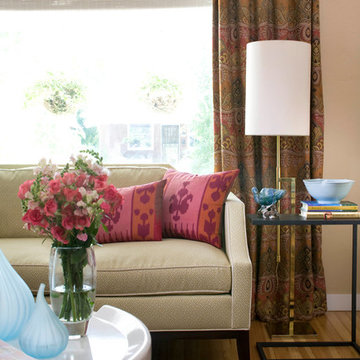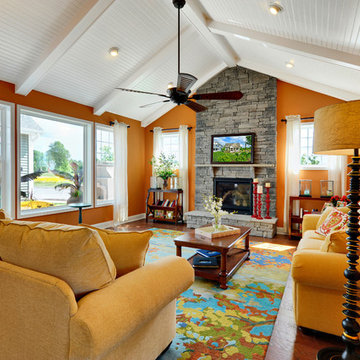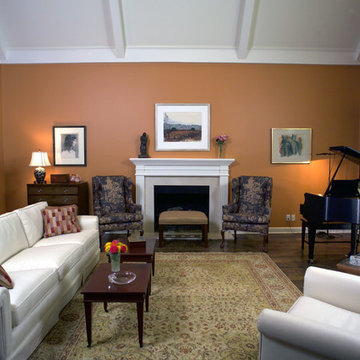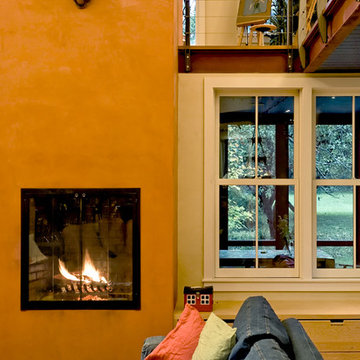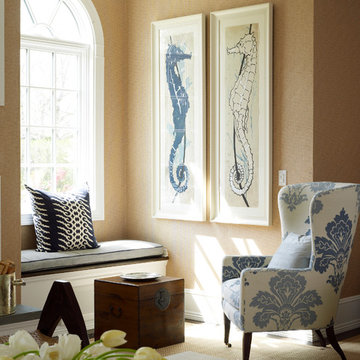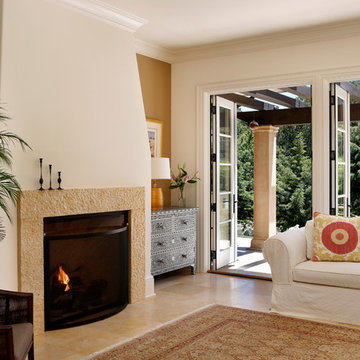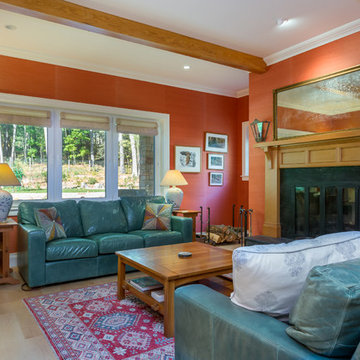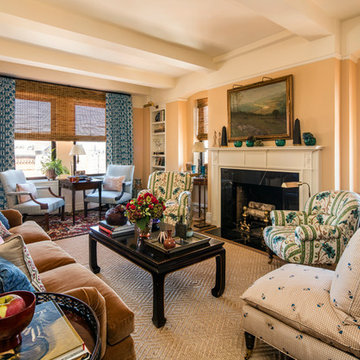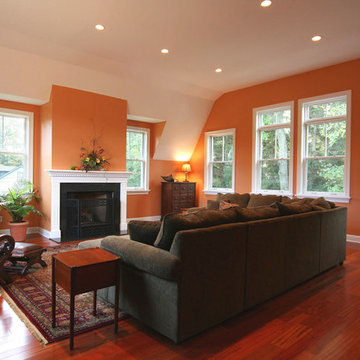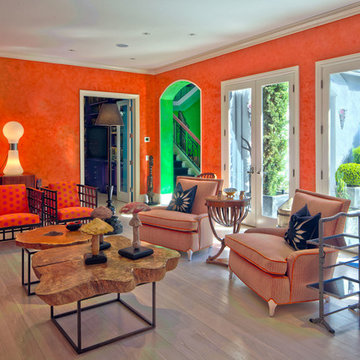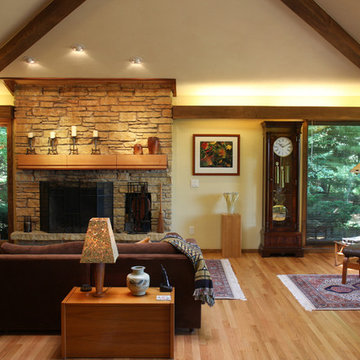Living Room Design Photos with Orange Walls and a Standard Fireplace
Refine by:
Budget
Sort by:Popular Today
81 - 100 of 493 photos
Item 1 of 3
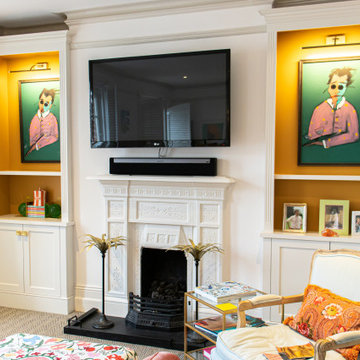
Statement Alcove Units, Hammersmith
- Fluted posts
- Modern shaker doors
- Pre-finished EGGER carcasses
- Brass picture lights
- Boutique cabinet knobs
- Socket access through cupboards
- Colour matched skirting
- Period cornice
- Spray finished in white
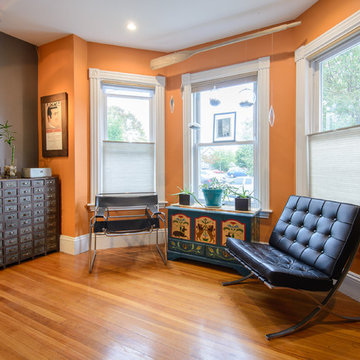
Unit No. 1 was first in a series of condo renovations. This was a fully renovated 1500 SF unit with custom interiors and uniquely assembled materials. The main event of this unit is the spa like bathroom featuring body sprays, cork walls and ceiling, along with slate floors over radiant heating. This work was designed and constructed by the BOTTEGA miscellanea crew. Thanks to Scott Booth for the great photography.
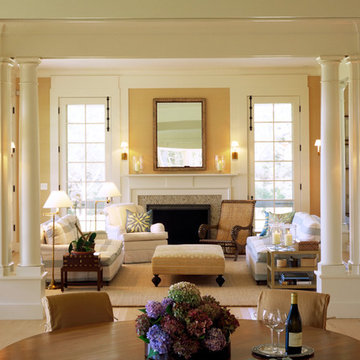
Dining Room with Living Room beyond, Transitional Columns define the connection between the spaces.
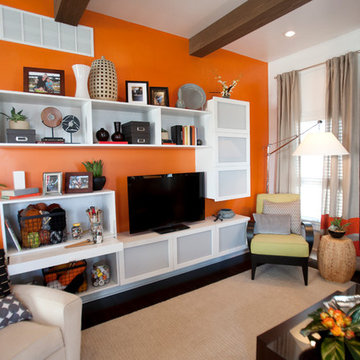
Faux wood beams are a lovely contrast to the modern decor in this cozy, colorful cottage.
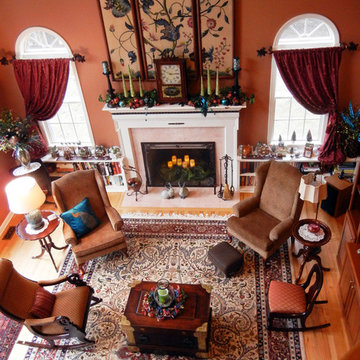
This beautiful 20 foot Great Room exudes warmth and coziness with it's deep Copper Mountain Walls and family antiques and heirlooms. The family mantel clock proudly sits in front of an English three-panel Crewel Screen. Silk Swags flank the fireplace with subtle holiday flair. Gorgeous!
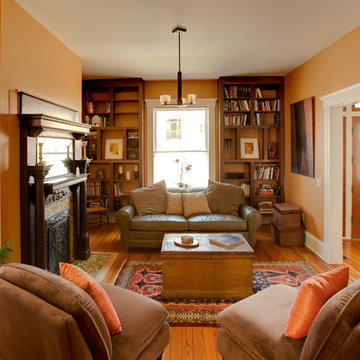
The original columned wood mantel with tile surround and mirror were stripped of paint and restored to its stained wood finish. Book shelves were added, creating a cozy new living room/library.
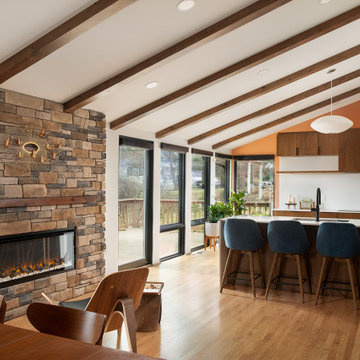
House remodel to mid century modern style.
Wood burning fireplace replaced with new electric fireplace insert. Kitchen remodel has back of house pantry to hide messy prep work. Engineered quartz backsplash. Stairwell behind kitchen interior wall.
Interiors by Jennifer Owen NCIDQ, Cabinetry by Cabinet Solutions, Construction by State College Design and Construction.
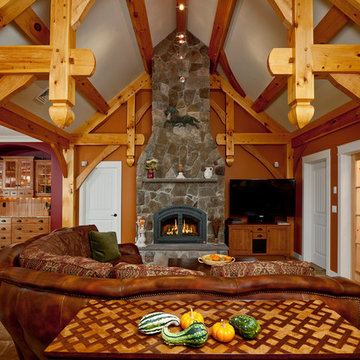
Honey pine beams grace the cathedral ceiling in this spacious yet comfortable living room.
George Barker Photography
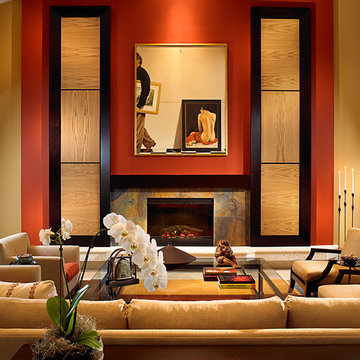
The colors for this elegant Asian inspired living room come directly from the palette of the painting that is the room's centerpiece.
Living Room Design Photos with Orange Walls and a Standard Fireplace
5
