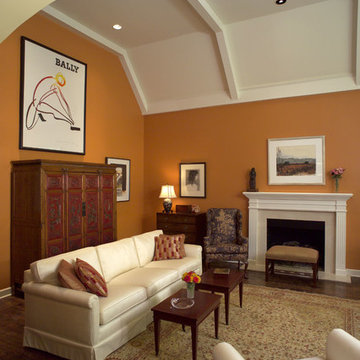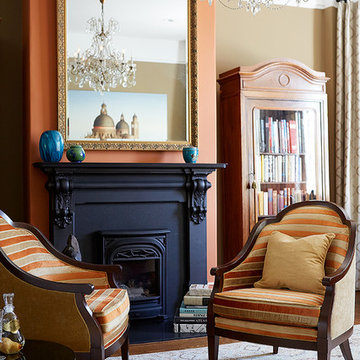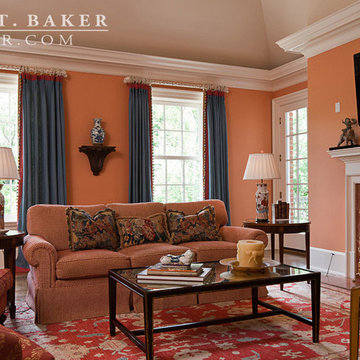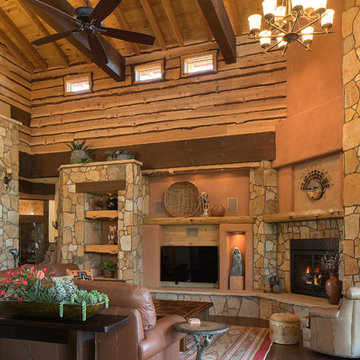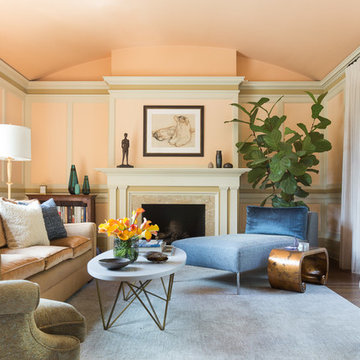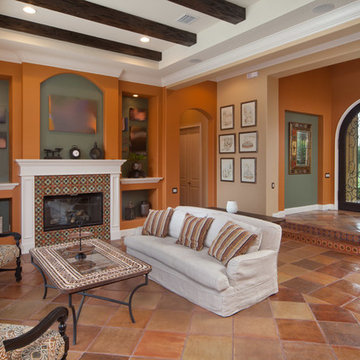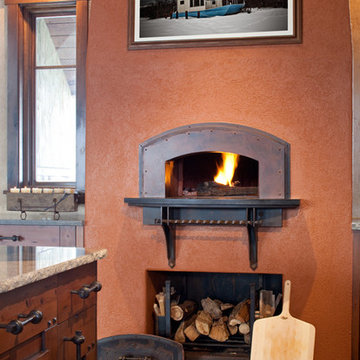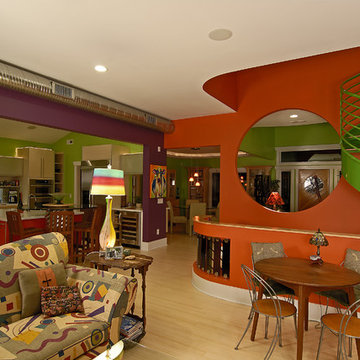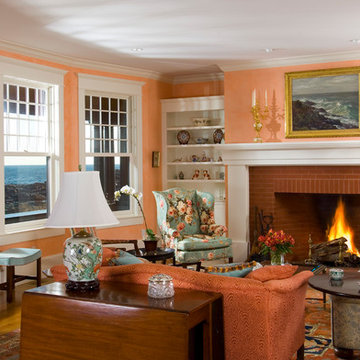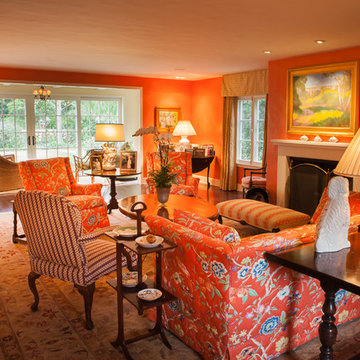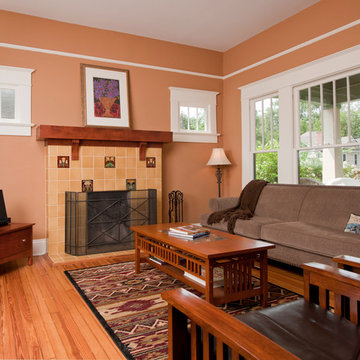Living Room Design Photos with Orange Walls and a Standard Fireplace
Refine by:
Budget
Sort by:Popular Today
61 - 80 of 493 photos
Item 1 of 3
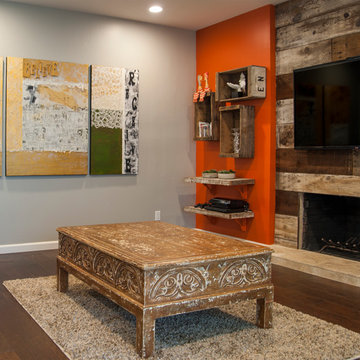
click here to see BEFORE photos / AFTER photos http://ayeletdesigns.com/sunnyvale17/
Photos credit to Arnona Oren Photography
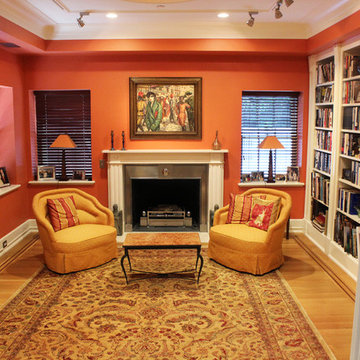
The space is comfortably framed by two columns in the opening, with built in bookshelves and fireplace to complete the home library

The Living Room is inspired by the Federal style. The elaborate plaster ceiling was designed by Tom Felton and fabricated by Foster Reeve's Studio. Coffers and ornament are derived from the classic details interpreted at the time of the early American colonies. The mantle was also designed by Tom to continue the theme of the room. the wonderful peach color on the walls compliments the painting, rug and fabrics. Chris Cooper photographer.
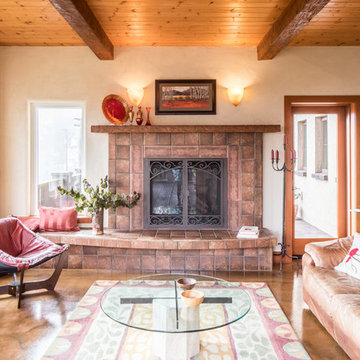
This beautiful LEED Certified Mediterranean style home rests upon a sloped hillside in a classic Pacific Northwest setting. The graceful Aging In Place design features an open floor plan and a residential elevator all packaged within traditional Mission interiors.
With extraordinary views of Budd Bay, downtown, and Mt. Rainier, mixed with exquisite detailing and craftsmanship throughout, Mission Hill is an instant gem of the South Puget Sound.
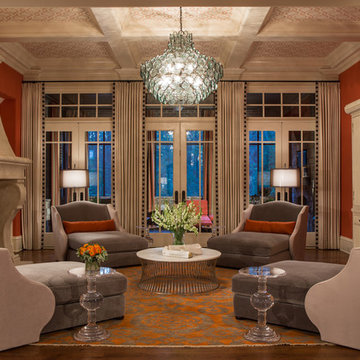
Hip, stylish couple wanted to update a newly purchased traditional home (built 2007) utilizing mostly cosmetic, decorative improvements - not structural alterations. The residence needs to empower the family and support the owner’s professional, creative pursuits. They frequently entertain, so requested both large and small environments for social gatherings and dance parties. Our primary palette is bright orange and deep blue, and we employ the deep, saturated hues on sizeable areas like walls and large furniture pieces. We soften and balance the intense hues with creamy off-whites, and introduce contemporary light fixtures throughout the house. We incorporate textured wall coverings inside display cabinets, above wainscoting, on fireplace surround, on select accent walls, and on the coffered living room ceiling.
Scott Moore Photography
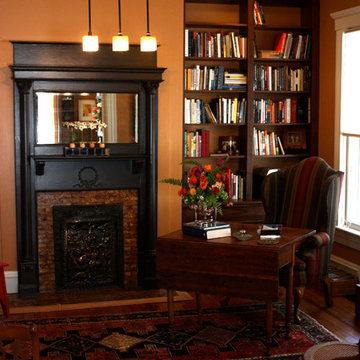
The original columned wood mantel with tile surround and mirror were stripped of paint and restored to its stained wood finish. Book shelves were added, creating a cozy new living room/library.
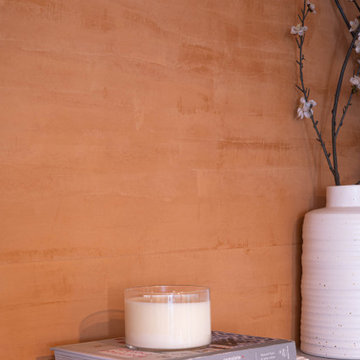
Wallpaper close-up.
A rustic fireplace wall that was ugly, out-dated, and which did not flor with the style of the rest of the house got a much-needed facelift! We covered the 70s-style grooves in the backwall and removed overly decorative molding for a more modern and streamlined look. The brick surround was painted, as was the existing wood, then we added custom orange wallpaper and custom orange and white patterned tile.
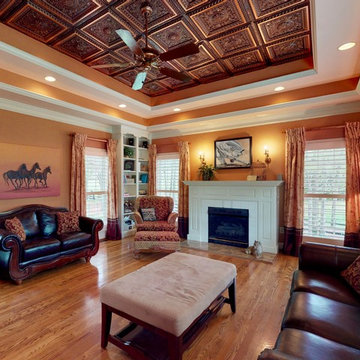
The den features built-in bookshelves and double tray backlit ceiling with faux antique copper tin that accents the ceiling.
The owners wished to make better use of their formal living room, so we set out make guests move on past the comfortable kitchen. For this to happen, the living room had to feel just as relaxed. For example, it had to be easy to set down a drink from every seat in the room. We traded all-white upholstery for colors and textures which would feel less intimidating to a guest who might be eating or drinking. We phased the changes by moving existing furniture, and then buying new pieces.
I’m happy to report that this comfortable, formal living room now is in regular use.
DaubmanPhotography@Cox.net
Living Room Design Photos with Orange Walls and a Standard Fireplace
4
