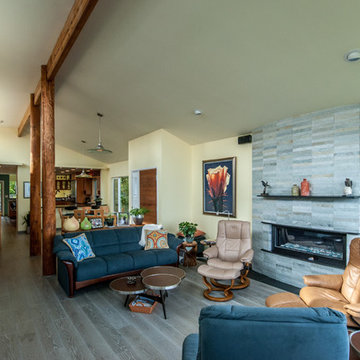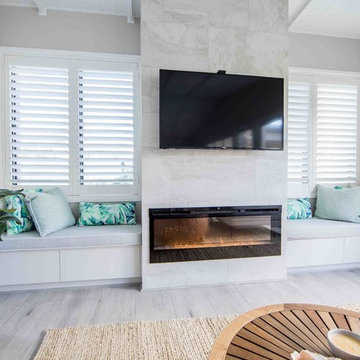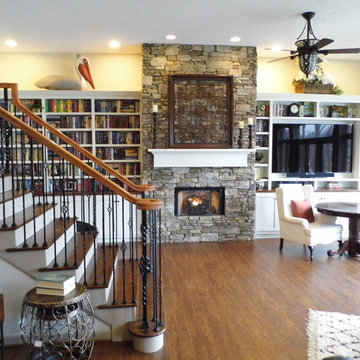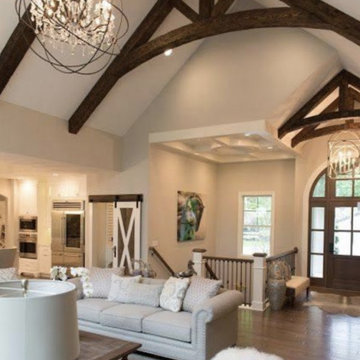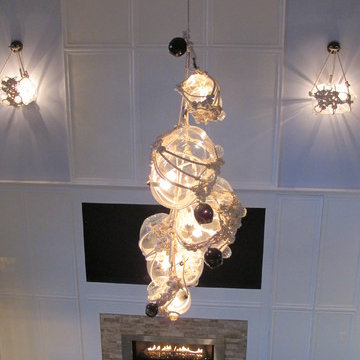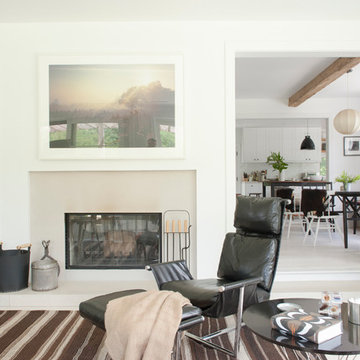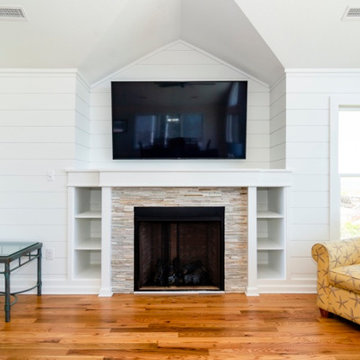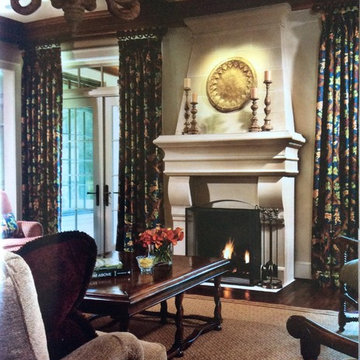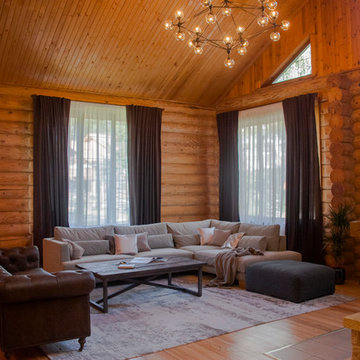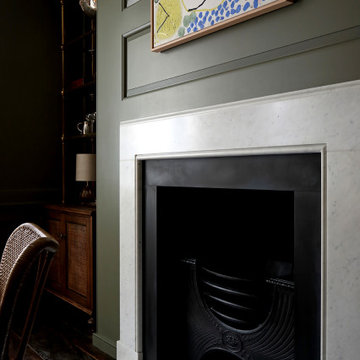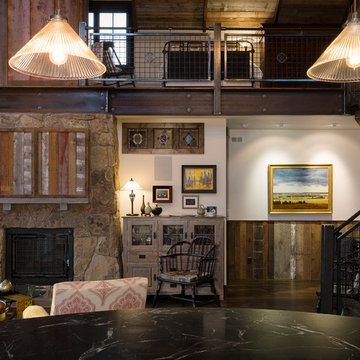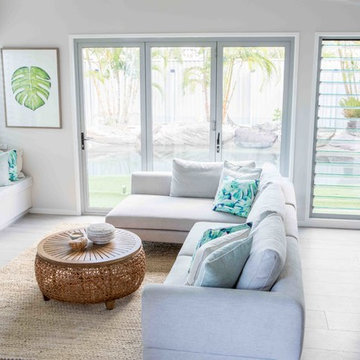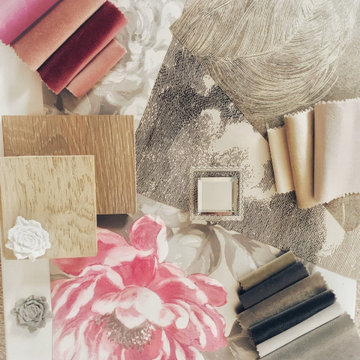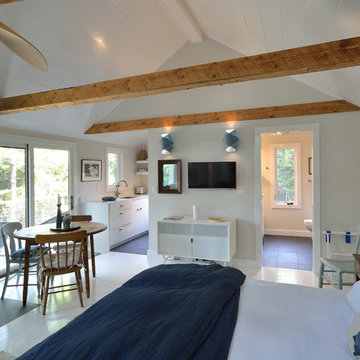Living Room Design Photos with Painted Wood Floors and a Stone Fireplace Surround
Refine by:
Budget
Sort by:Popular Today
101 - 120 of 260 photos
Item 1 of 3
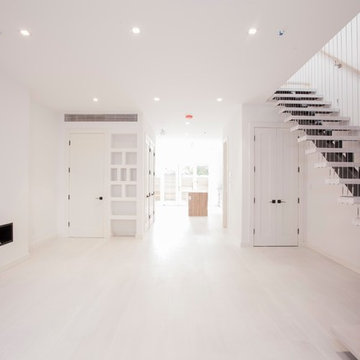
This living room features wide plank floors with radiant heating, as well as an 8ft. long custom built fire place. This space is open and leads right into the kitchen.
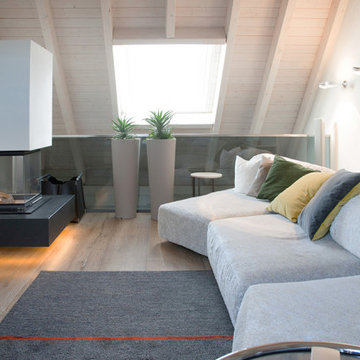
Vom Kunden wurde eine dezente Anlage gewünscht die automatisiert die Verbrennungsluft steuert. Der Naturstein wurde als Bloch verklebt und mit einer integrierten LED Leiste verbaut.
Die Konstruktion wurde im Bestand als U- Träger ausgebildet bei verlegter Fussbodenheizung.
Somit ist rein rechnerisch eine Statik von 300kg zusätzlicher Belastung am Feuertisch mehr als gegeben.
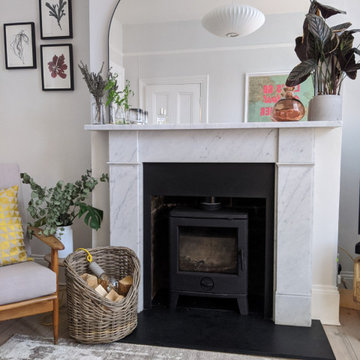
Scandinavian influences with a modern feel, within a victorian terrace in North london.
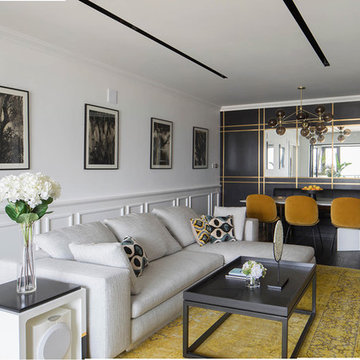
Il soggiorno di questo appartamento e diviso in due zone con stili diversi e contrastanti: il living vero e proprio e caratterizzato da muri bianchi e pannellature di legno, mentre la zona pranzo, ha i muri ricoperti di pannelli di legno laccati neri con inserti di ottone e uno specchio centrale che aumenta la luce. le due zone hanno entrambe dei dettagli gialli che unificano lo spazio.alcuni mobili sono stati disegnati e realizzati su misura, Altri di importanti marchi Italiani e internazionali. Il divano e di Minotti, il tavolo di Meridiani,, le sedi di Gubi, la sospensione sul tavolo di Roll and Hill.
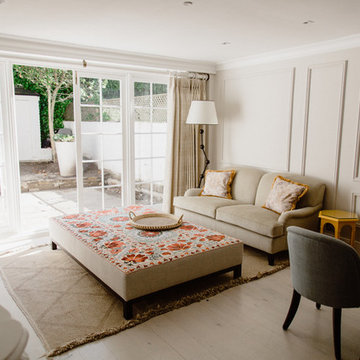
Having worked on the re-design to the basement of this family home three years ago, we were thrilled to be asked to come back and look at how we could re-configure the ground floor to give this busy family more storage and entertainment space, whilst stamping the clients distinctive and elegant style on their home.
We added a new kitchen island and converted underused aspects with bespoke joinery design into useful storage. By moving the dining table downstairs we created a social dining and sitting room to allow for additional guests. Beaded panelling has been added to the walls to bring character and elegance, whilst the clients innate taste has allowed her style to shine through in the furniture and fittings selected.
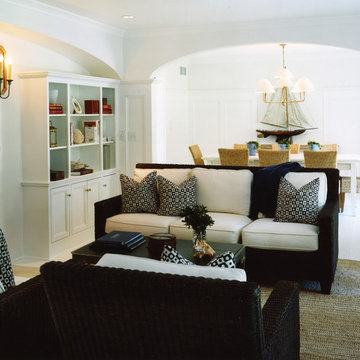
Photographer: Anice Hoachlander from Hoachlander Davis Photography, LLC
Principal Architect: Anthony "Ankie" Barnes, AIA, LEED AP
Project Architect: Daniel Porter
Living Room Design Photos with Painted Wood Floors and a Stone Fireplace Surround
6
