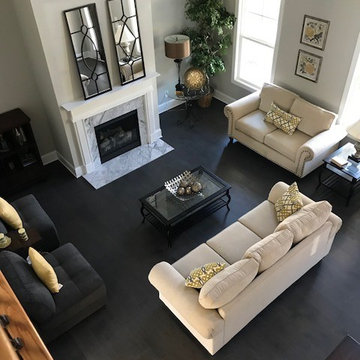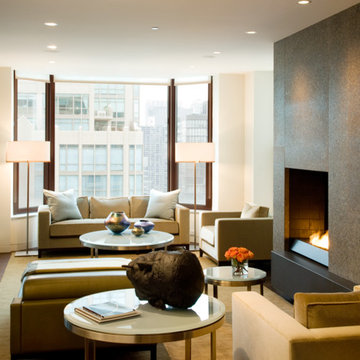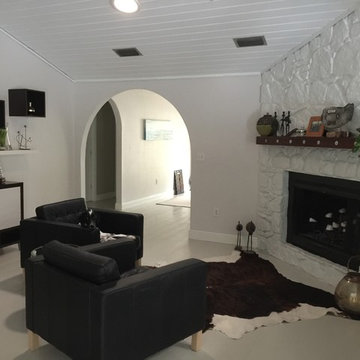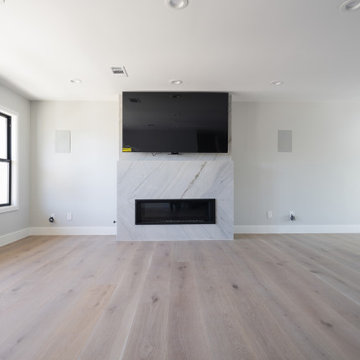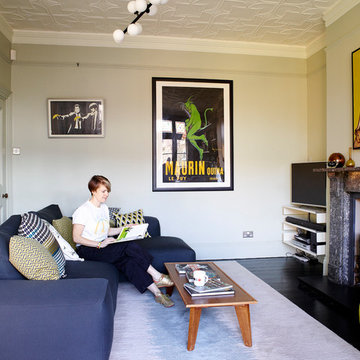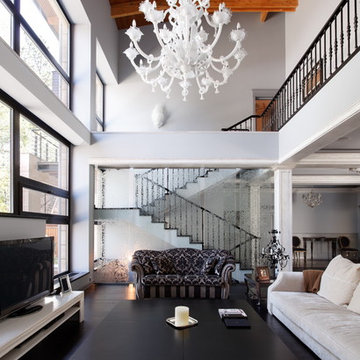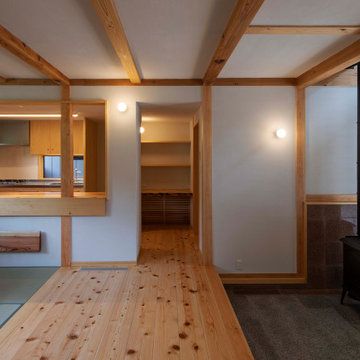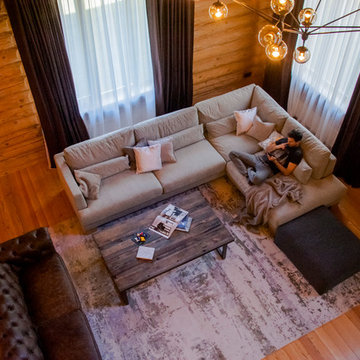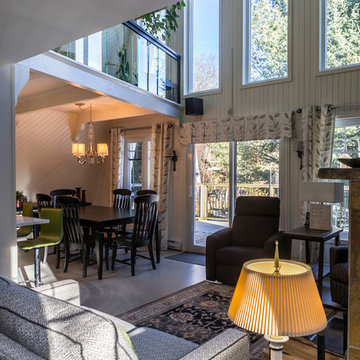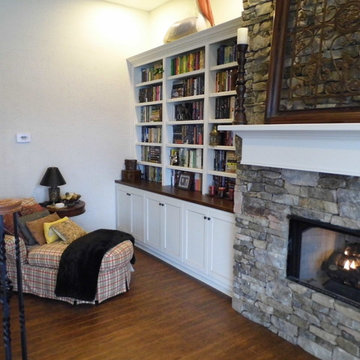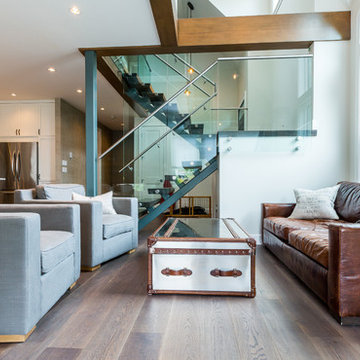Living Room Design Photos with Painted Wood Floors and a Stone Fireplace Surround
Refine by:
Budget
Sort by:Popular Today
161 - 180 of 260 photos
Item 1 of 3
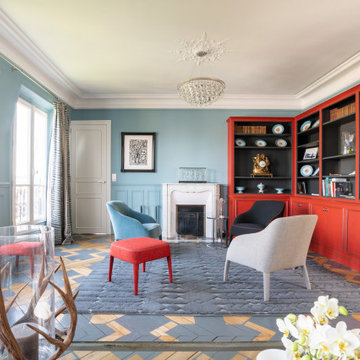
Les pièces de réception, les salle-de-bains et la suite parentale de cet appartement haussmannien ont fait l'objet d'une rénovation complète, dans le respect des goûts de ses propriétaires, dans un esprit classique mais pas conventionnel.
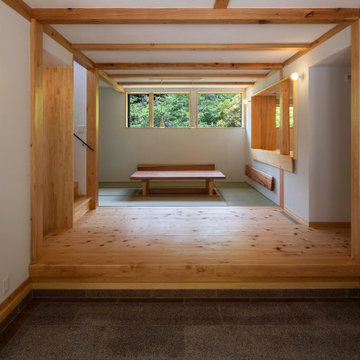
土間玄関に面する板の間、畳の居間と右手にキッチン・勝手口・収納・トイレなどの入り口に面しています。左手は家族玄関・階段に面しています。正面高窓からは樹木の緑が一面に見えて、清涼感を与えてくれます。
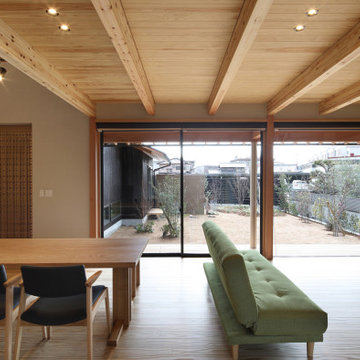
四季の舎 -薪ストーブと自然の庭-|Studio tanpopo-gumi
|撮影|野口 兼史
何気ない日々の日常の中に、四季折々の風景を感じながら家族の時間をゆったりと愉しむ住まい。
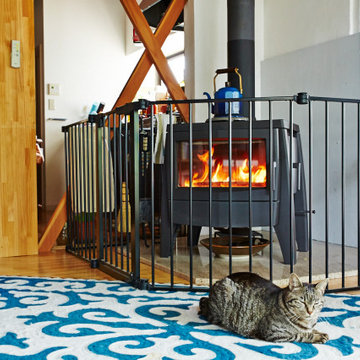
6畳間、8畳間、6畳間の部屋の仕切りをなくし、L字型の空間を暖めるためにIRONDOG Nº07を導入。
炉台は天然石の一枚板。遮熱壁の鉄板(黒)は壁の色に合わせ、粘土ベースの塗料を塗布。
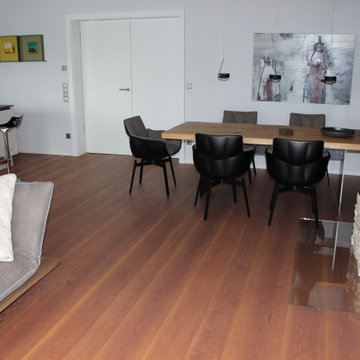
Raumlange Massiv - Diele in Eiche, Oberfläche aus eigener Herstellung nach den wünschen des Kunden.
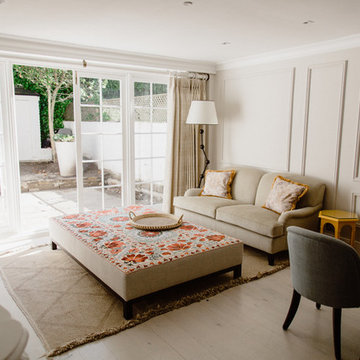
Having worked on the re-design to the basement of this family home three years ago, we were thrilled to be asked to come back and look at how we could re-configure the ground floor to give this busy family more storage and entertainment space, whilst stamping the clients distinctive and elegant style on their home.
We added a new kitchen island and converted underused aspects with bespoke joinery design into useful storage. By moving the dining table downstairs we created a social dining and sitting room to allow for additional guests. Beaded panelling has been added to the walls to bring character and elegance, whilst the clients innate taste has allowed her style to shine through in the furniture and fittings selected.
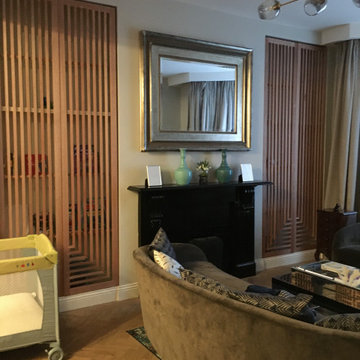
This luxury tailor-made living room shelf combines tradition and modernity, thanks to the beautiful cherry wood texture and modern design. Its innovative look exceeded our client’s wildest expectations.
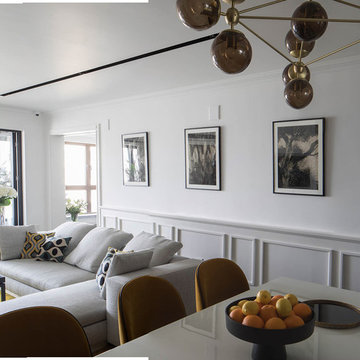
Il soggiorno di questo appartamento e diviso in due zone con stili diversi e contrastanti: il living vero e proprio e caratterizzato da muri bianchi e pannellature di legno, mentre la zona pranzo, ha i muri ricoperti di pannelli di legno laccati neri con inserti di ottone e uno specchio centrale che aumenta la luce. le due zone hanno entrambe dei dettagli gialli che unificano lo spazio.alcuni mobili sono stati disegnati e realizzati su misura, Altri di importanti marchi Italiani e internazionali. Il divano e di Minotti, il tavolo di Meridiani,, le sedi di Gubi, la sospensione sul tavolo di Roll and Hill.
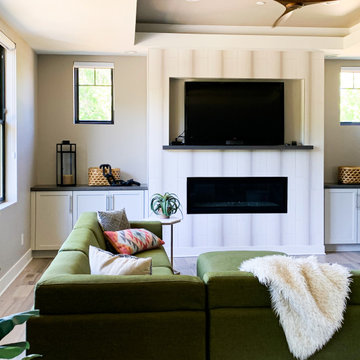
The goal of this living room design was to create a space that was warm and inviting!
Living Room Design Photos with Painted Wood Floors and a Stone Fireplace Surround
9
