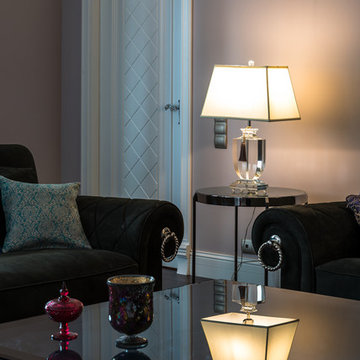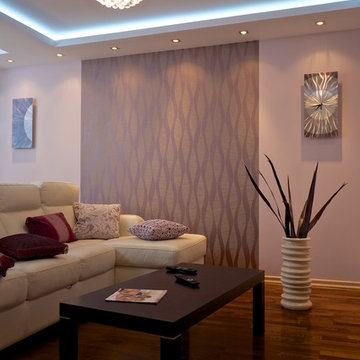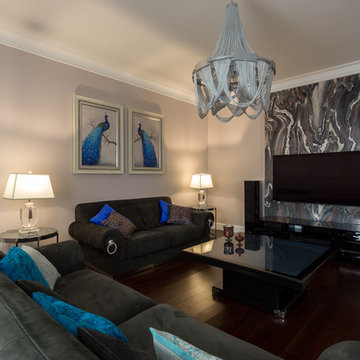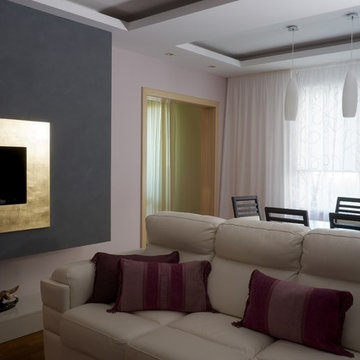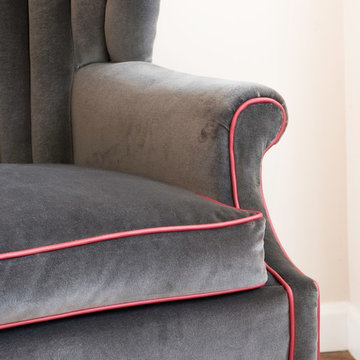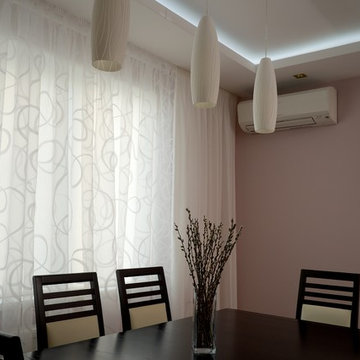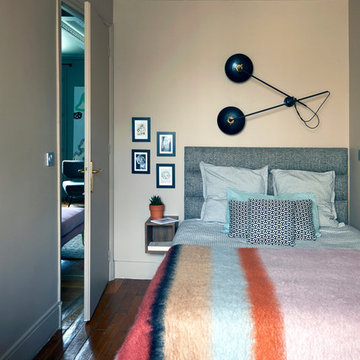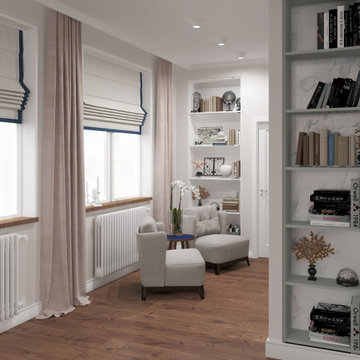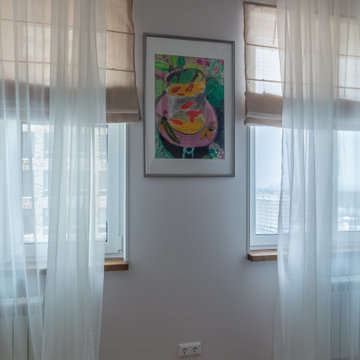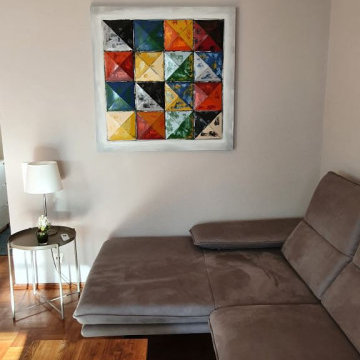Living Room Design Photos with Pink Walls and Dark Hardwood Floors
Refine by:
Budget
Sort by:Popular Today
181 - 199 of 199 photos
Item 1 of 3
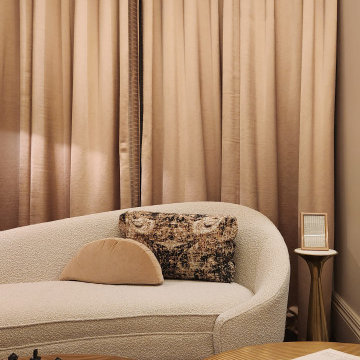
A serene, blush pink library, basting high ceilings with an ethereal wallpaper. Maintaining elements of traditional architecture.
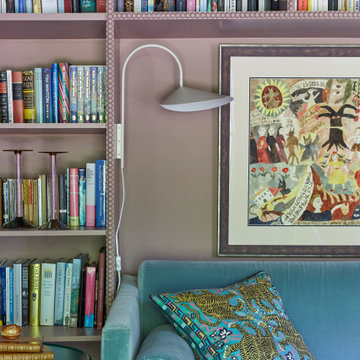
The drawing room and library with striking Georgian features such as full height sash windows, marble fireplace and tall ceilings. Bespoke shelves for book, desk and sofa make it a social yet contemplative space.
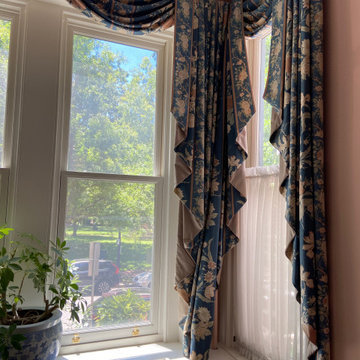
A before picture of the living room window treatment. There are heating pipes that run above the corners of the window to service the radiator. Now that new construction in the form of high rises has been built across the park the light at night would glare through her windows which was quite jarring.
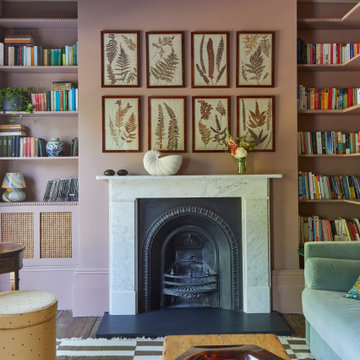
The drawing room and library with striking Georgian features such as full height sash windows, marble fireplace and tall ceilings. Bespoke shelves for book, desk and sofa make it a social yet contemplative space.
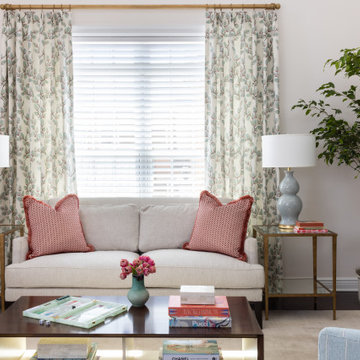
Freshening up a 15 year old townhouse in the middle of downtown with trim details, paint and wallpaper and new furnishings.

When we design a bedroom it’s essential to consider various factors such as the room size, natural daylight, orientation, architectural features. By keeping these elements in mind you can effectively design a bedroom that meets your functional, aesthetic and comfort needs. Project Oak is the perfect example of pulling all these elements together and providing our client a space that creates restful sleep and relaxation.
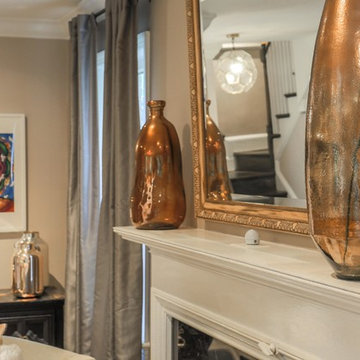
In the spring of 2017 the Kier Company team redesigned a dark open space desperately in need of some light, color, and a little whimsy and transformed it into a feminine retreat fit for a queen. Introducing New Castle.
Photo Credit: Geoffrey Boggs
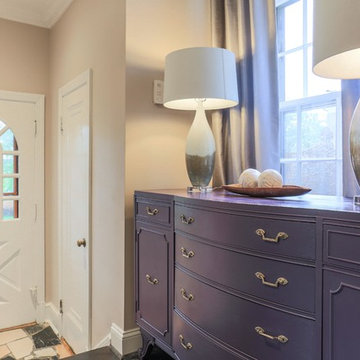
In the spring of 2017 the Kier Company team redesigned a dark open space desperately in need of some light, color, and a little whimsy and transformed it into a feminine retreat fit for a queen. Introducing New Castle.
Photography: Geoffrey Boggs
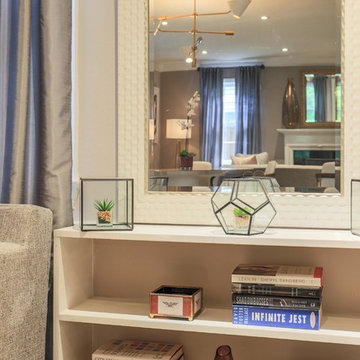
In the spring of 2017 the Kier Company team redesigned a dark open space desperately in need of some light, color, and a little whimsy and transformed it into a feminine retreat fit for a queen. Introducing New Castle.
Photography: Geoffrey Boggs
Living Room Design Photos with Pink Walls and Dark Hardwood Floors
10
