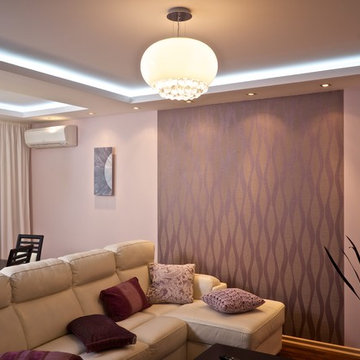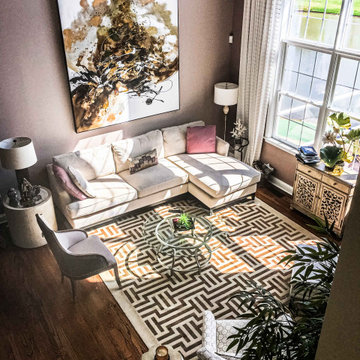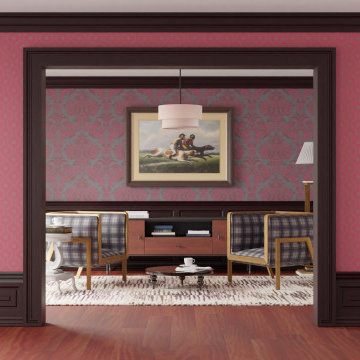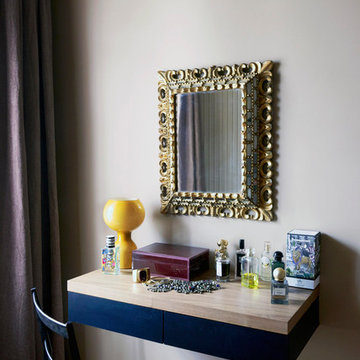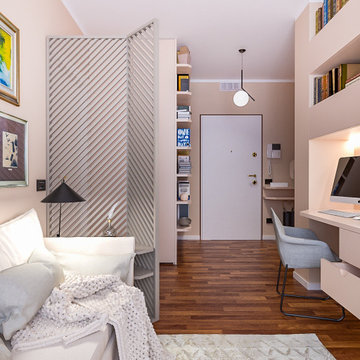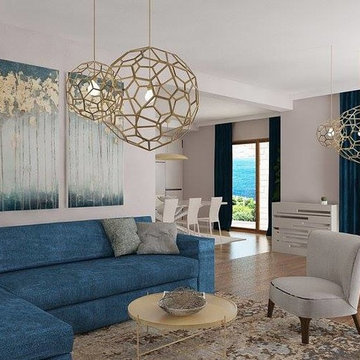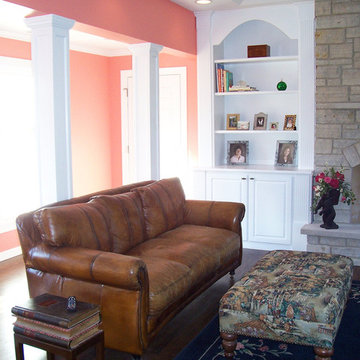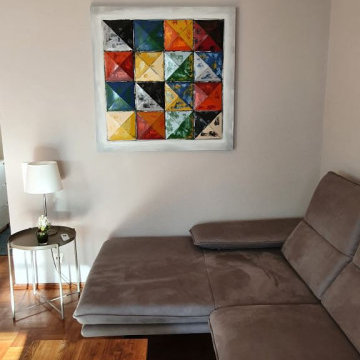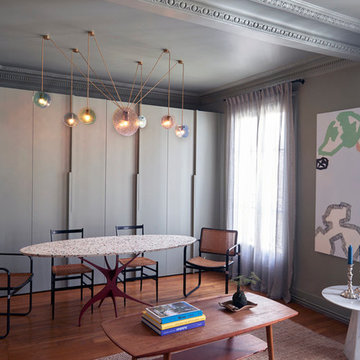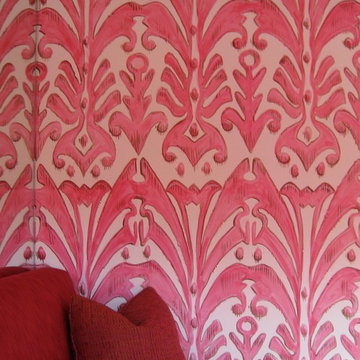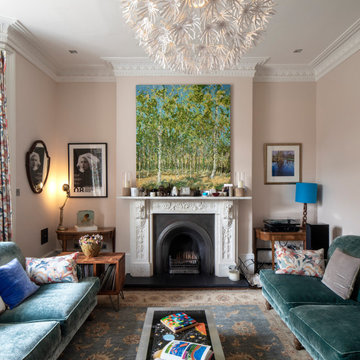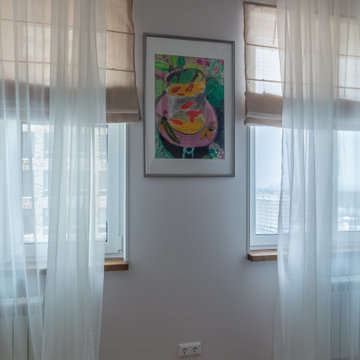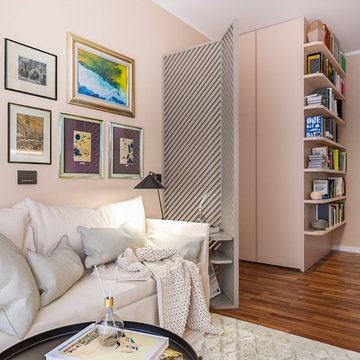Living Room Design Photos with Pink Walls and Dark Hardwood Floors
Refine by:
Budget
Sort by:Popular Today
141 - 160 of 199 photos
Item 1 of 3
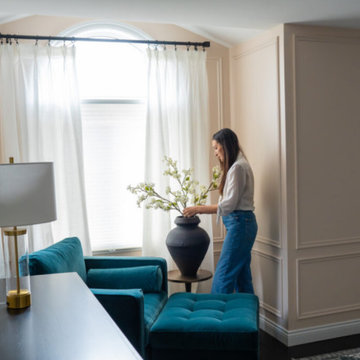
When we design a bedroom it’s essential to consider various factors such as the room size, natural daylight, orientation, architectural features. By keeping these elements in mind you can effectively design a bedroom that meets your functional, aesthetic and comfort needs. Project Oak is the perfect example of pulling all these elements together and providing our client a space that creates restful sleep and relaxation.
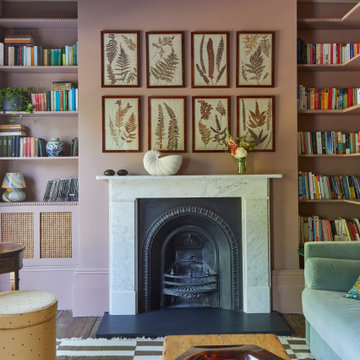
The drawing room and library with striking Georgian features such as full height sash windows, marble fireplace and tall ceilings. Bespoke shelves for book, desk and sofa make it a social yet contemplative space.
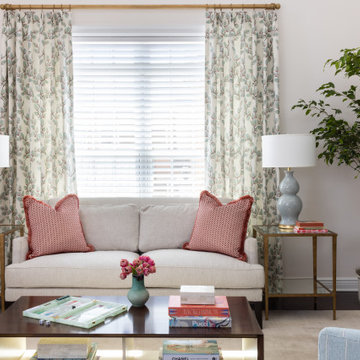
Freshening up a 15 year old townhouse in the middle of downtown with trim details, paint and wallpaper and new furnishings.
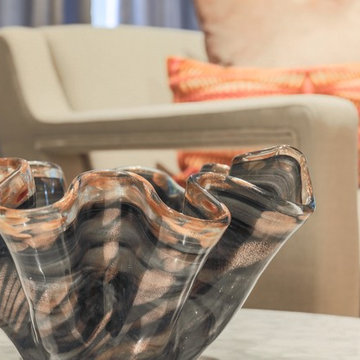
In the spring of 2017 the Kier Company team redesigned a dark open space desperately in need of some light, color, and a little whimsy and transformed it into a feminine retreat fit for a queen. Introducing New Castle.
Photography: Geoffrey Boggs
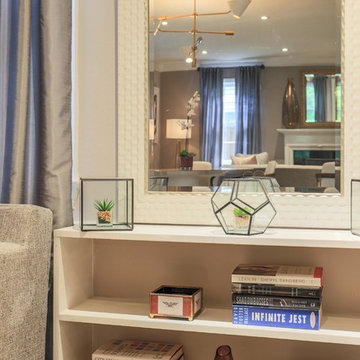
In the spring of 2017 the Kier Company team redesigned a dark open space desperately in need of some light, color, and a little whimsy and transformed it into a feminine retreat fit for a queen. Introducing New Castle.
Photography: Geoffrey Boggs
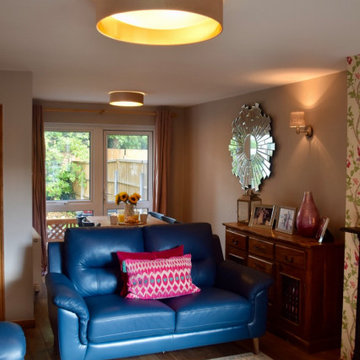
This family open plan living and dining space needed a revamping to be more contemporary traditional. It is used by a busy family of 4 including a dog so needed to be hardwearing too! The family were considering selling their home because they were so out of love of this space they used so much, but our transformation encouraged them to stay!
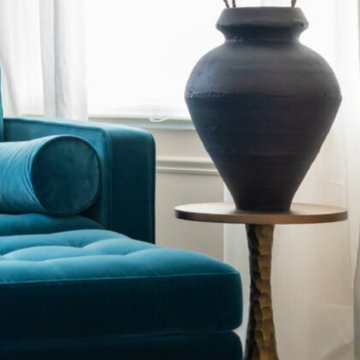
When we design a bedroom it’s essential to consider various factors such as the room size, natural daylight, orientation, architectural features. By keeping these elements in mind you can effectively design a bedroom that meets your functional, aesthetic and comfort needs. Project Oak is the perfect example of pulling all these elements together and providing our client a space that creates restful sleep and relaxation.
Living Room Design Photos with Pink Walls and Dark Hardwood Floors
8
