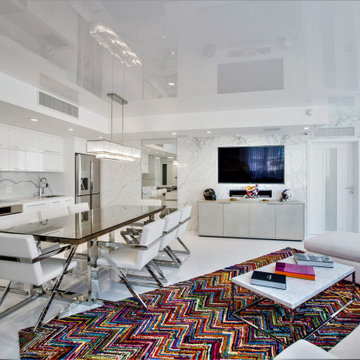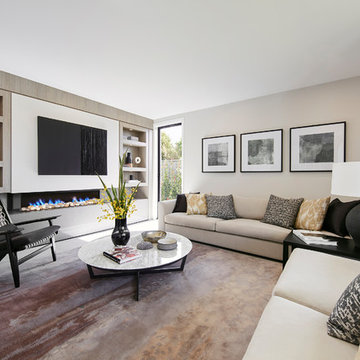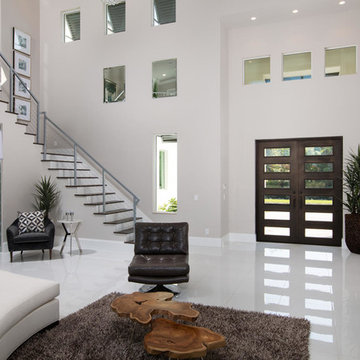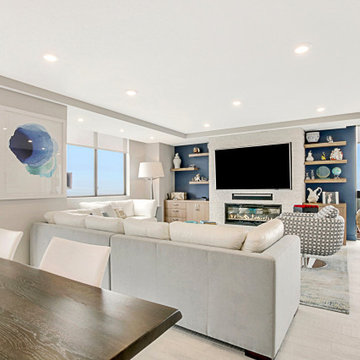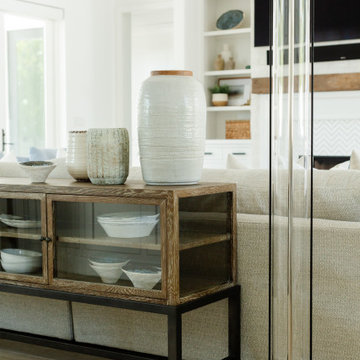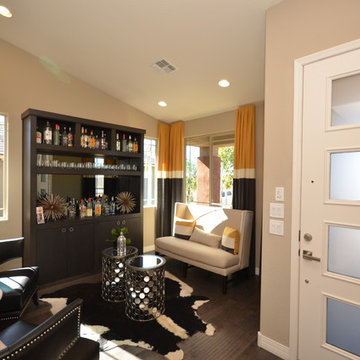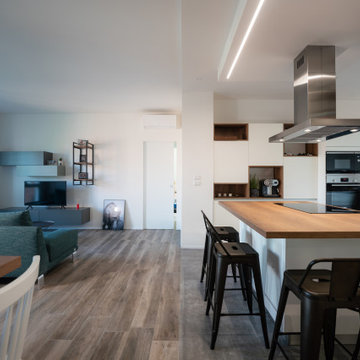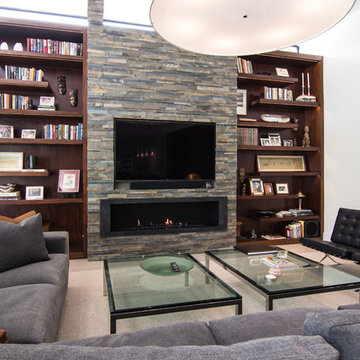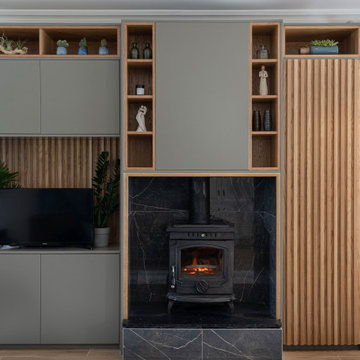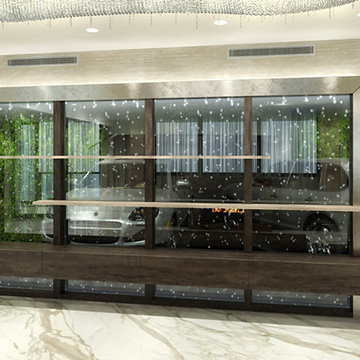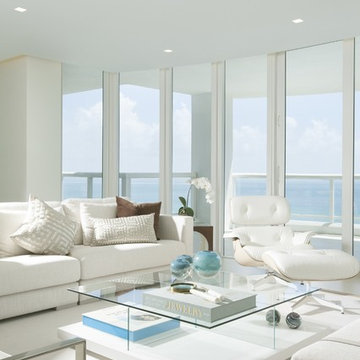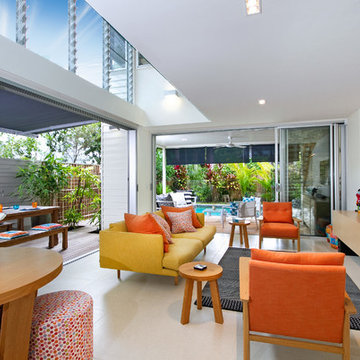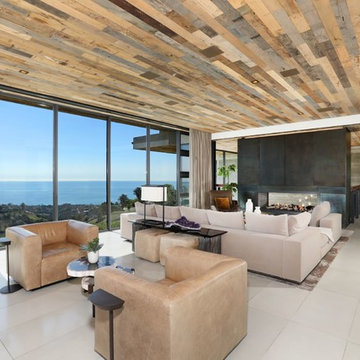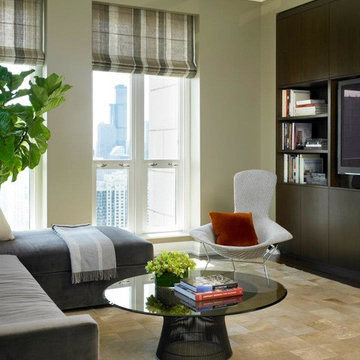Living Room Design Photos with Porcelain Floors and a Built-in Media Wall
Refine by:
Budget
Sort by:Popular Today
61 - 80 of 1,641 photos
Item 1 of 3

Modern minimalist lodge style media wall design with custom hardwood heavy beam fireplace mantel and hearth, and modern horizontal fireplace. Featuring custom stacked stone and hidden custom accent lighting. Custom designed by DAGR Design.
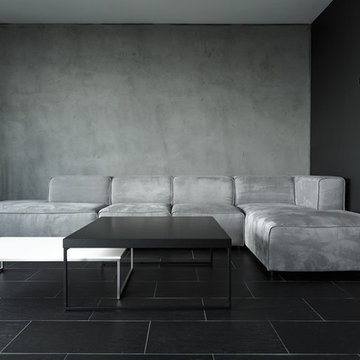
buro5, архитектор Борис Денисюк, architect Boris Denisyuk. Фото Артем Иванов, Photo: Artem Ivanov

The soaring living room ceilings in this Omaha home showcase custom designed bookcases, while a comfortable modern sectional sofa provides ample space for seating. The expansive windows highlight the beautiful rolling hills and greenery of the exterior. The grid design of the large windows is repeated again in the coffered ceiling design. Wood look tile provides a durable surface for kids and pets and also allows for radiant heat flooring to be installed underneath the tile. The custom designed marble fireplace completes the sophisticated look.

This quaint living room doubles as the exercise studio for the owners. The modern linear fireplace and flush TV with a light colored tile surround are accentuated by the dark wood grain laminate bookcase cabinetry on either side if the fireplace. Tripp Smith
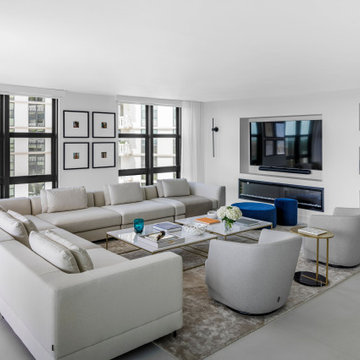
White large modular sofa and gold accent white marble top coffee table in an open concept living room design. We highlighted the white with black by hanging 4 frame art and a Trilogy floor lamp between the window axes. We proved the elegance of black and white.
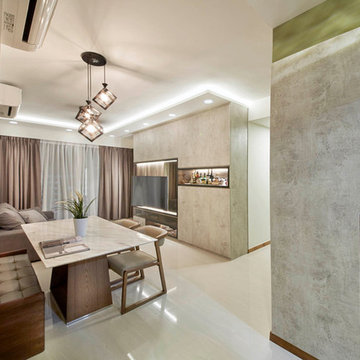
This modern contemporary home has a neutral color pallet with some natural textures. The dining area has a feature wall in stone tile formation in grey with a wide mirror, frame in black. The dining area has a marble like counter top with medium wood finish stand. The living area has a feature wall in cement like finish in grey with single shelving/display mantle with hidden track lights. Lighting all around with L-shaped false ceiling. Overall, walls are white washed with white ceramic tiling.
Living Room Design Photos with Porcelain Floors and a Built-in Media Wall
4
