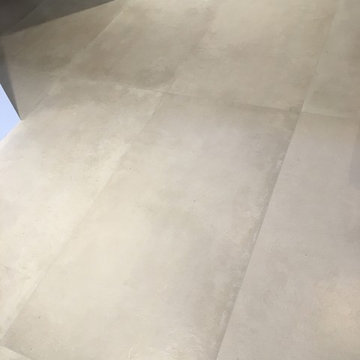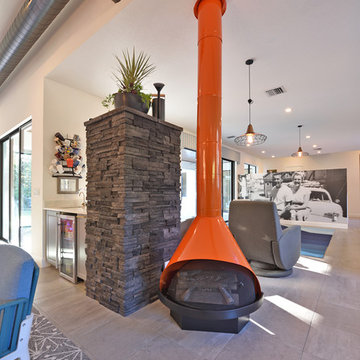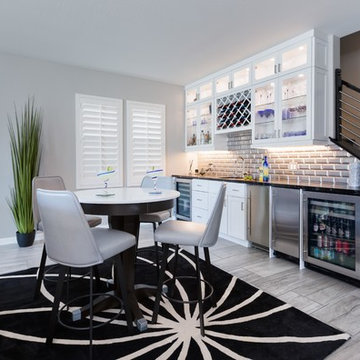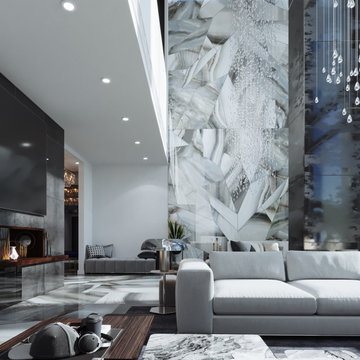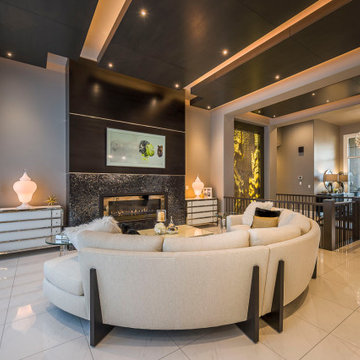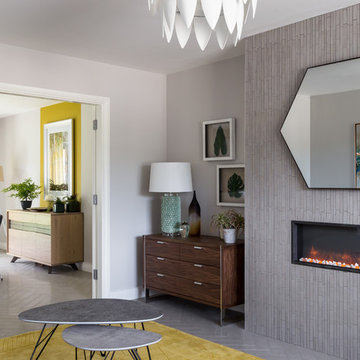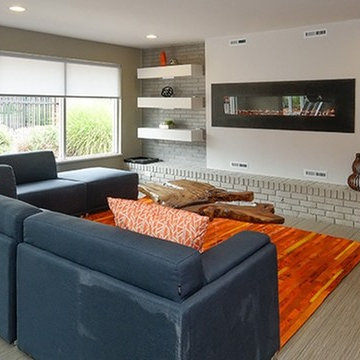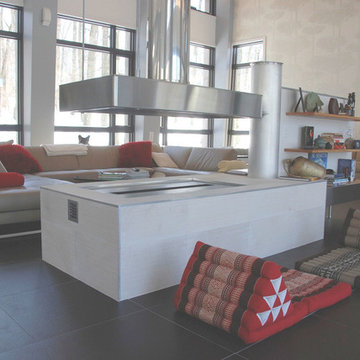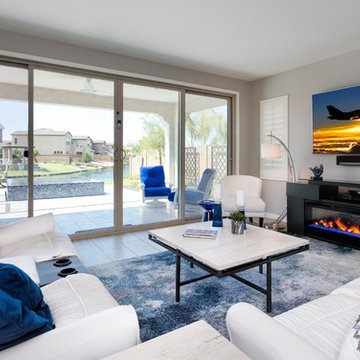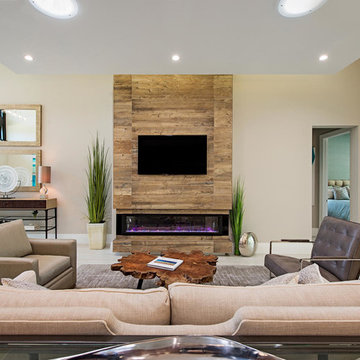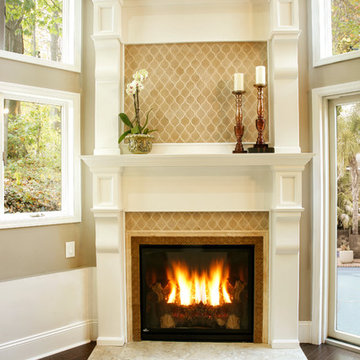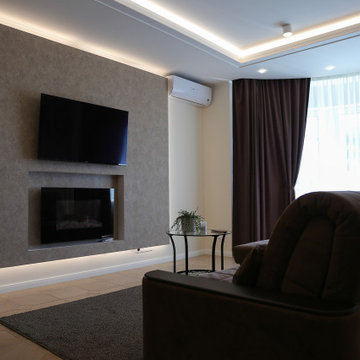Living Room Design Photos with Porcelain Floors and a Hanging Fireplace
Refine by:
Budget
Sort by:Popular Today
61 - 80 of 267 photos
Item 1 of 3
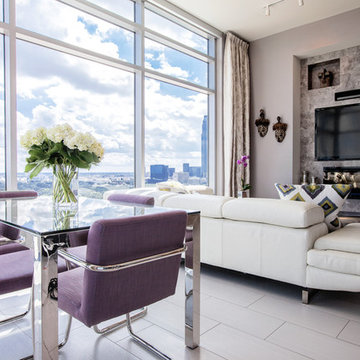
From an elegant 4000 square foot home in West University to a more contemporary 1900 square foot Houston high-rise penthouse, this project was an interior transformation. The existing penthouse floor plan was more traditional in style, but we streamlined the design to give it a more modern aesthetic including new finishes, fabrics, and furnishings to accommodate our client's busy lifestyle.
This beautiful Family Room and Dining Area is on the 17th floor of a High Rise in Houston.
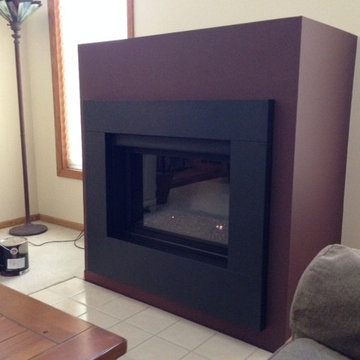
We installed this Regency HZ33 contemporary gas fireplace with glass surround. We removed an old inefficient gas fireplace. We redid the drywall and added new paint.
Picture by Joe C. Spoden Sr.
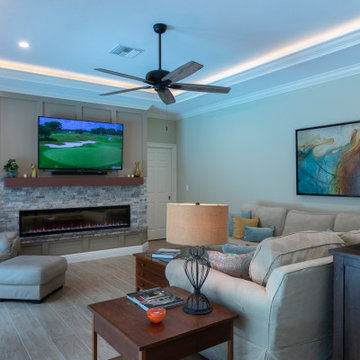
We added a 1300 sq ft addition that incorporated an in-law area and family gathering room
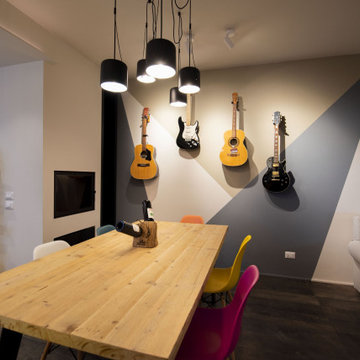
una piccola collezione di chitarre appese al muro in uno spazio appositamente dedicato, fa da punto focale della zona pranzo.
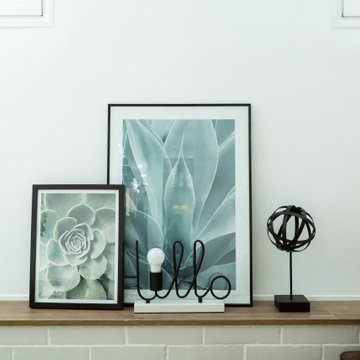
Este espacio, por debajo del nivel de calle, presentaba el reto de tener que mantener un reborde perimetral en toda la planta baja. Decidimos aprovechar ese reborde como soporte decorativo, a la vez que de apoyo estético en el salón. Jugamos con la madera para dar calidez al espacio e iluminación empotrada regulable en techo y pared de ladrillo visto. Además, una lámpara auxiliar en la esquina para dar luz ambiente en el salón.
Además hemos incorporado una chimenea eléctrica que brinda calidez al espacio.
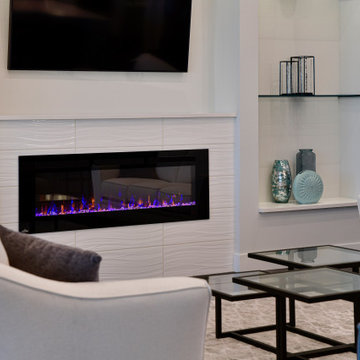
Our newest model home - the Avalon by J. Michael Fine Homes is now open in Twin Rivers Subdivision - Parrish FL
visit www.JMichaelFineHomes.com for all photos.
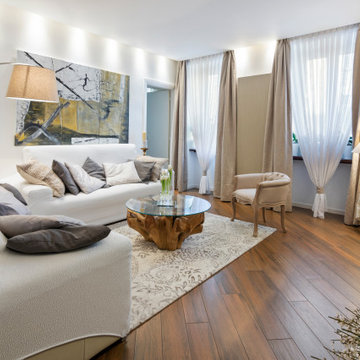
La living room è la parte della casa in cui gli abitanti trascorrono gran parte del loro tempo, vivono ed entrano in relazione con la loro famiglia e incontrano i loro amici, pertanto riveste un ruolo fondamentale nella progettazione di una casa....
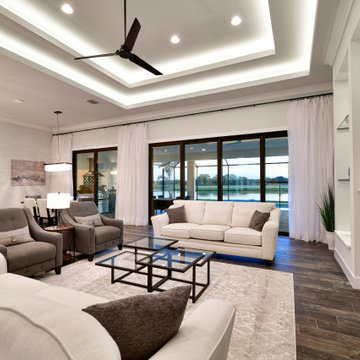
Our newest model home - the Avalon by J. Michael Fine Homes is now open in Twin Rivers Subdivision - Parrish FL
visit www.JMichaelFineHomes.com for all photos.
Living Room Design Photos with Porcelain Floors and a Hanging Fireplace
4
