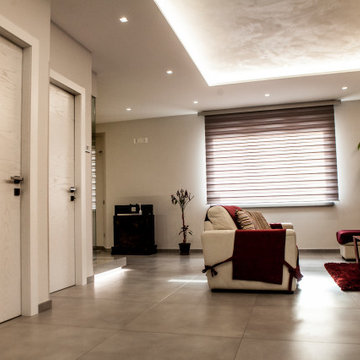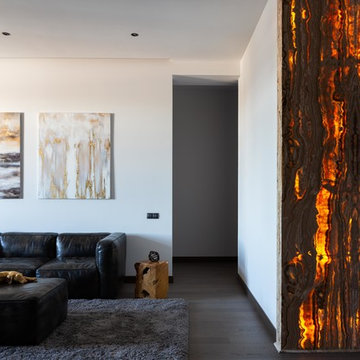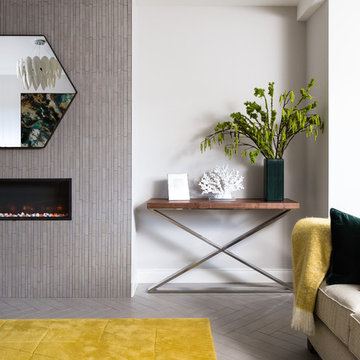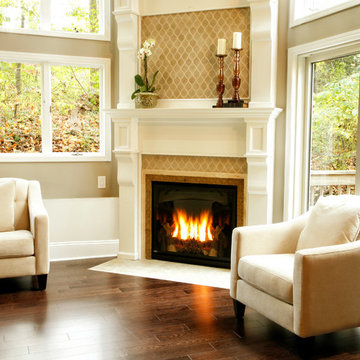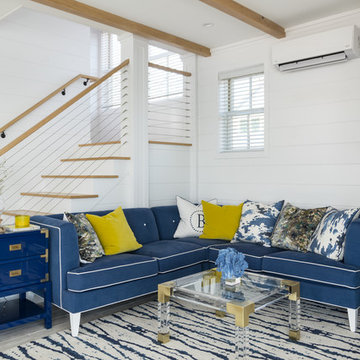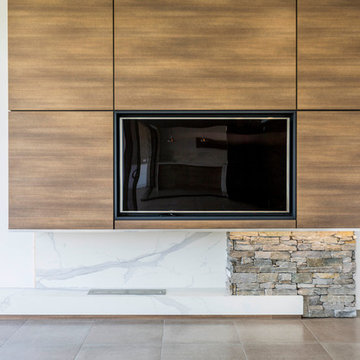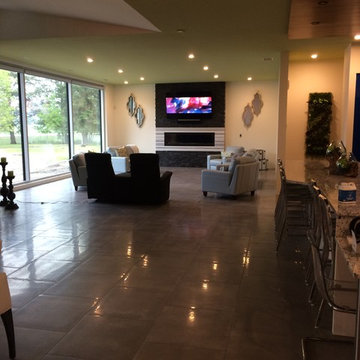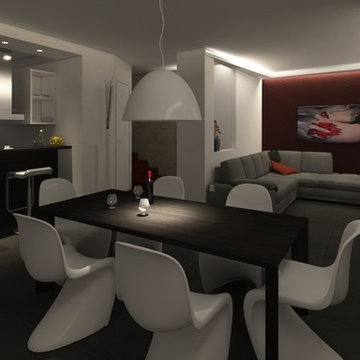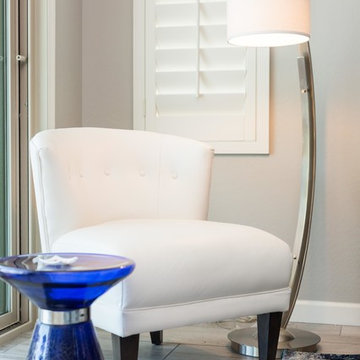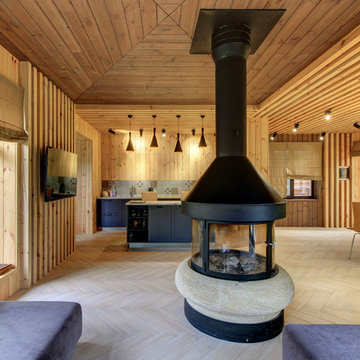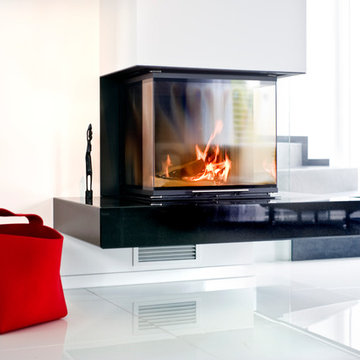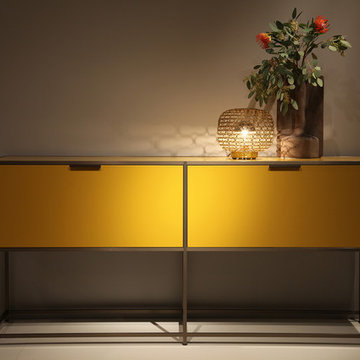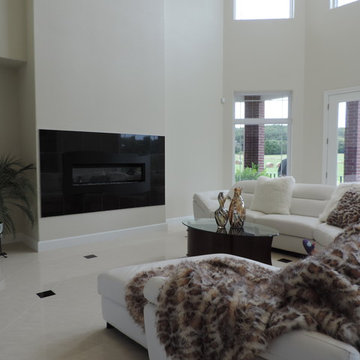Living Room Design Photos with Porcelain Floors and a Hanging Fireplace
Refine by:
Budget
Sort by:Popular Today
101 - 120 of 267 photos
Item 1 of 3
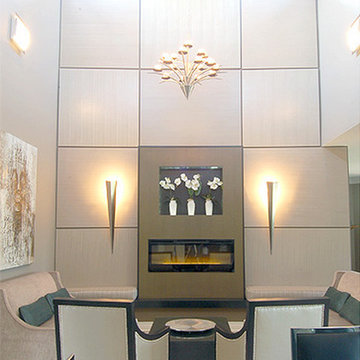
This odd space in an open-plan home soars 2 storeys but had no interesting architectural features. A sleek modern taupe wood kitchen and breakfast room lies beyond. We wanted to bring the taupe woodgrain here, but given the rooms 20' height, there would be no way of doing so without piecing panels together. So we took the negative and turned it into a positive, creating a grid of panels with grain running in alternating directions, accentuated by dark taupe recessed dividers. An electric fireplace, together with an illuminated display niche, creates an arresting focal point highlighted by the darker taupe, which also highlights the window trims and crown moulding. Flanking the fireplace is a black wood cushioned hearth. A custom black coffee table and black-framed occasional chairs are balancing elements. Layered lighting is the finishing touch: dramatic metal sconces set off the fireplace at eye level, simple unobtrusive sconces between windows and on the sidewalls offer soft mood-lighting, and a pair of multi-armed modern chandeliers complete the picture.
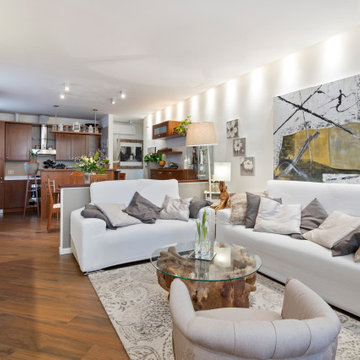
La living room è la parte della casa in cui gli abitanti trascorrono gran parte del loro tempo, vivono ed entrano in relazione con la loro famiglia e incontrano i loro amici, pertanto riveste un ruolo fondamentale nella progettazione di una casa....
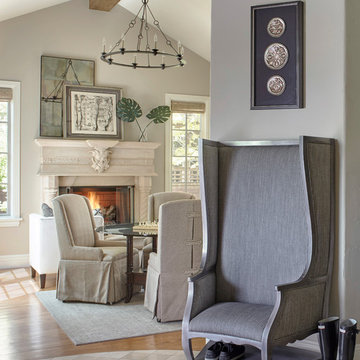
The client wanted a unique piece in the entry for visitors to stop and take off their shoes before going into the house. This high back chair is slightly curved the match the curve of the wall.
Photo by Susie Brenner Photography
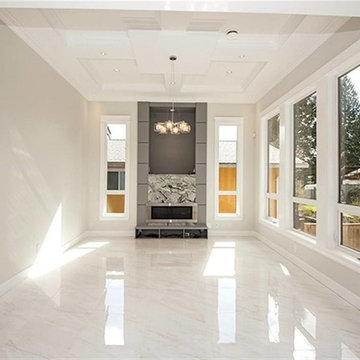
Designed by Soheila Afsoon of metrotown Floors+Interiors Photo credit goes to Shahnaz Golbdar
This living room features beautiful Carrara Marble porcelain floor tile and stunning white cove ceilings with recessed lighting and crown moulding. Large windows and light materials make this space bright and spacious.
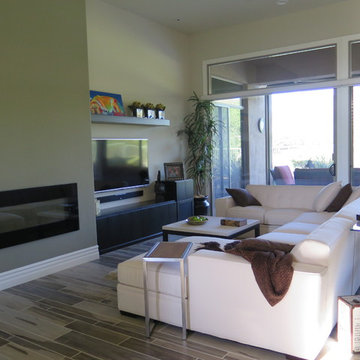
the wall was brought out to make space for a new electric fireplace and custom cabinets that house the audio/visual equipment. motorized shades were installed to maximize the views to the patio, pool and golf course. two desks with glass tops were used behind the large ivory sectional. Terry Harrison
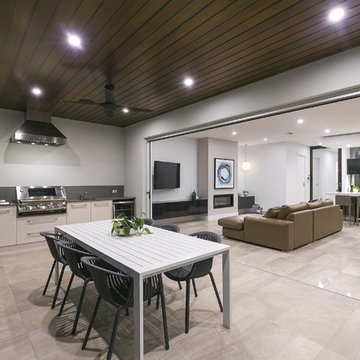
The perfect home for entertaining all year round.
A breathtaking home perfectly tailored for family living and indoor-outdoor entertaining.
Architecturally designed by Klemm Homes and stylishly decorated by Carmel Siciliano.
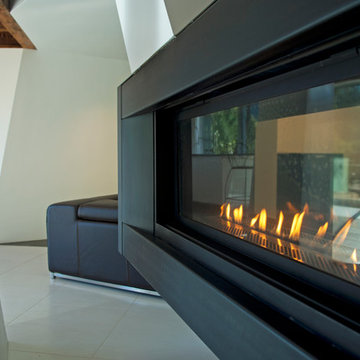
Fireplace: This floating fireplace is finished with a custom blackened steel surround. Floating in the air, it adds drama to the space.
Photos: Daniel Zitoun
Living Room Design Photos with Porcelain Floors and a Hanging Fireplace
6
