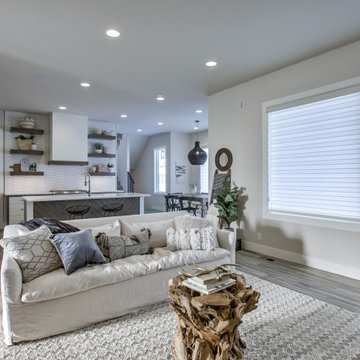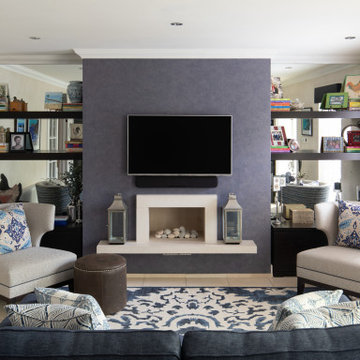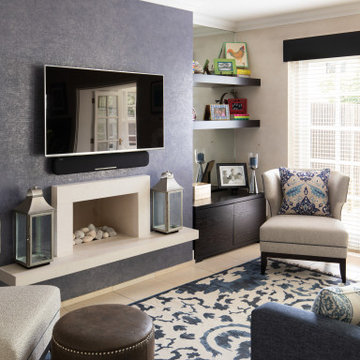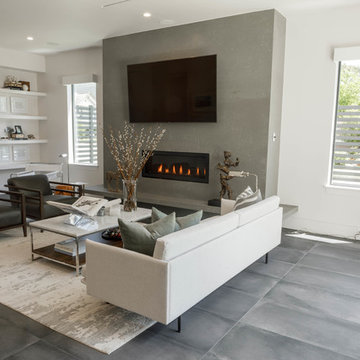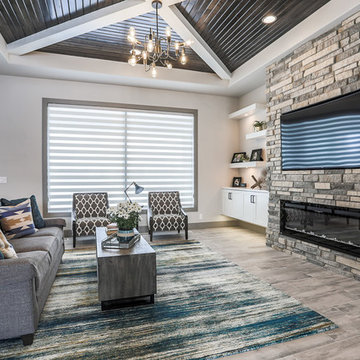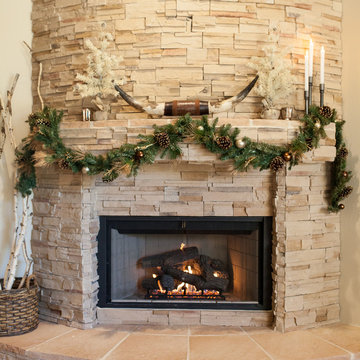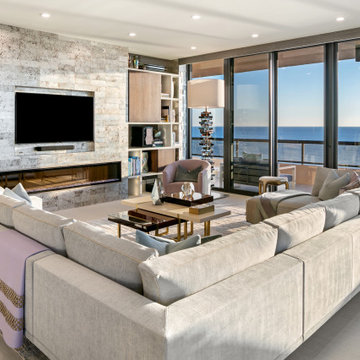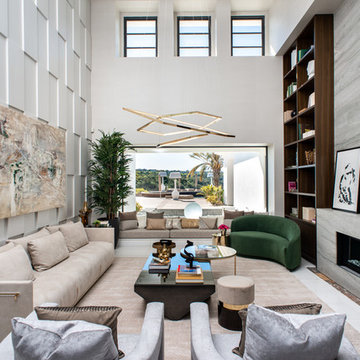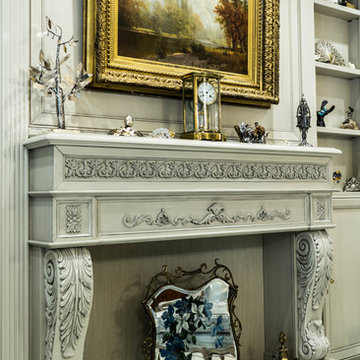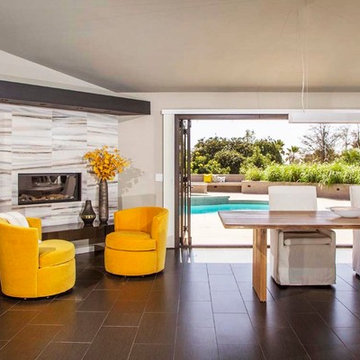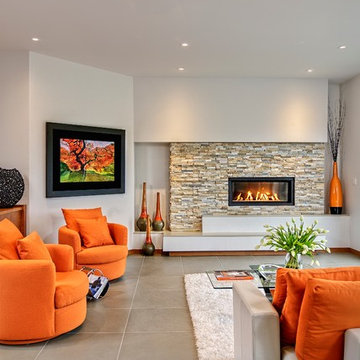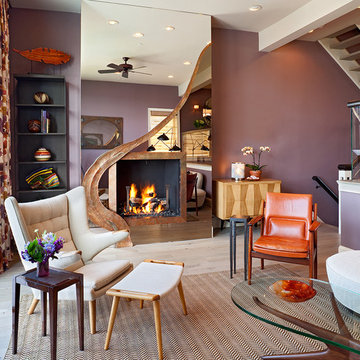Living Room Design Photos with Porcelain Floors and a Stone Fireplace Surround
Refine by:
Budget
Sort by:Popular Today
181 - 200 of 2,300 photos
Item 1 of 3
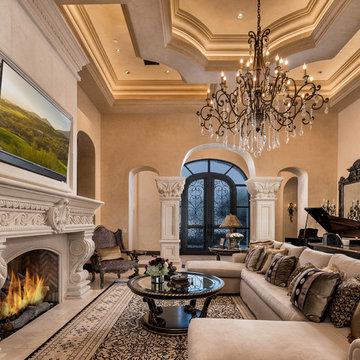
We certainly approve of this coffered ceiling, the fireplace mantel, natural stone flooring, the bricks & masonry and the chandeliers, to name a few of our favorite design elements.
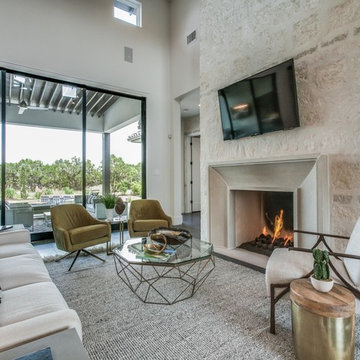
Living room outfitted by Bernhardt and West Elm furnishings with concrete end tables, black and white pillow accents and area rug with natural wood lamps for nice accent light. Cast Stone fireplace surround with sphere balls.

Nestled in its own private and gated 10 acre hidden canyon this spectacular home offers serenity and tranquility with million dollar views of the valley beyond. Walls of glass bring the beautiful desert surroundings into every room of this 7500 SF luxurious retreat. Thompson photographic
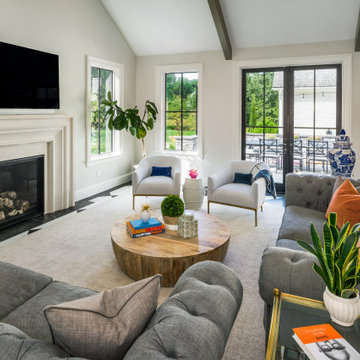
A great room addition with vaulted ceilings, a home wet bar, and a family room. Large 4 lite windows let in plenty of natural light. 2 Sets of double doors give access of a patio for outdoor dining. Photography by Aaron Usher III. Instagram: @redhousedesignbuild.com

The soaring living room ceilings in this Omaha home showcase custom designed bookcases, while a comfortable modern sectional sofa provides ample space for seating. The expansive windows highlight the beautiful rolling hills and greenery of the exterior. The grid design of the large windows is repeated again in the coffered ceiling design. Wood look tile provides a durable surface for kids and pets and also allows for radiant heat flooring to be installed underneath the tile. The custom designed marble fireplace completes the sophisticated look.
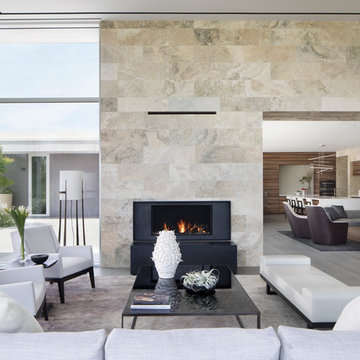
Living room with view to the kitchen and exterior patio. 3" x 10'
x 8' high walnut pocket door pocket door separates the rooms.
Photo: Paul Dyer
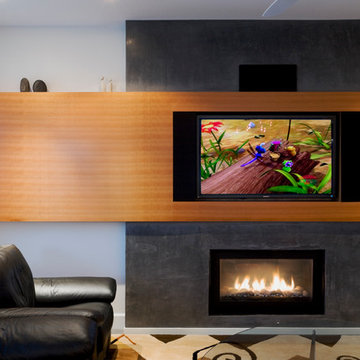
CCI Renovations/North Vancouver/Photos - Derek Lepper.
Unique book matched cherry television cabinet offsets the vertical faux concrete fireplace surround. Equipment cabinets were designed to match the TV cabinet and are set up with forced ventilation to cool the numerous systems for the entertainment centre. Existing space was reworked to have one main focal point which includes the TV and the fireplace. The overall feeling of openness was achieved by raising the doors and windows to the maximum height available and removing the TV from the floor.
A thermostatically controlled fireplace provides warmth during the winter while a new air conditioning system coupled with automatic blinds provides cooling and room darkening in the summer. Positioning of the TV above the fireplace eliminated the need to maintain the awkward seating area.
Living Room Design Photos with Porcelain Floors and a Stone Fireplace Surround
10
