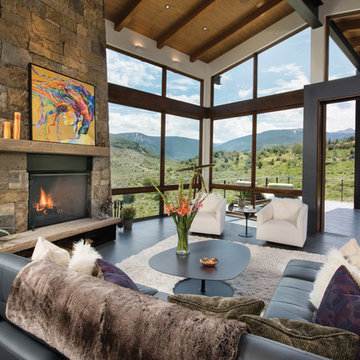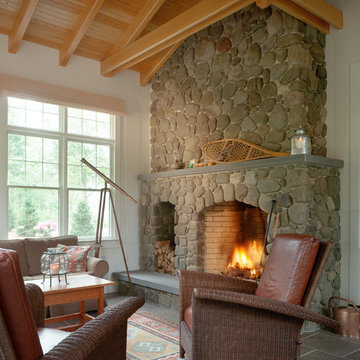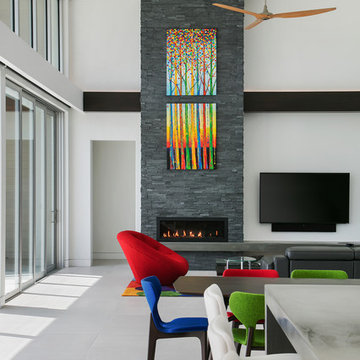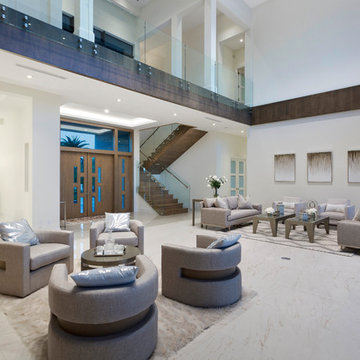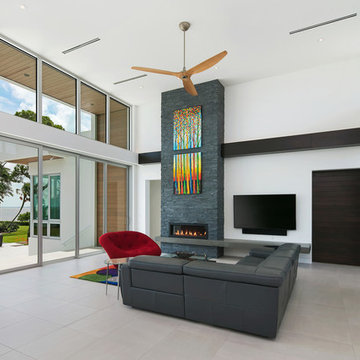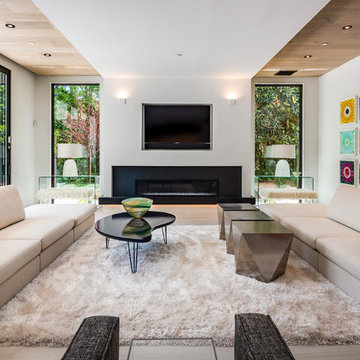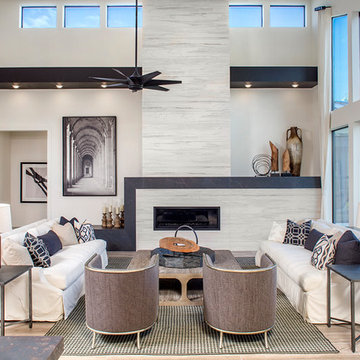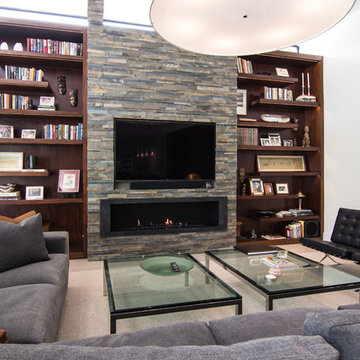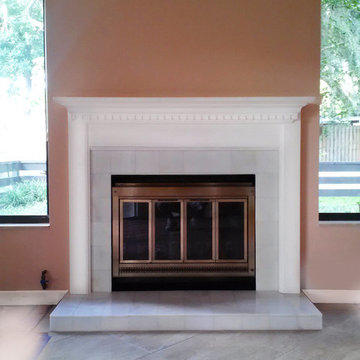Living Room Design Photos with Porcelain Floors and a Stone Fireplace Surround
Refine by:
Budget
Sort by:Popular Today
121 - 140 of 2,296 photos
Item 1 of 3

Our newly completed living room project exudes opulence and elegance, reminiscent of a luxurious resort. Creamy whites and sandy beige create a sense of serenity, while accents of brown, green, and subtle gold add warmth and richness. The magnificent new marble veined tile floor is softened with an earthy jute rug. The ceiling soars overhead, adorned with rustic wood beams and a resplendent chandelier. Two sumptuous Chesterfield sofas in a rich, dark chocolate leather already owned by the client provide ample seating for relaxation around the warm fire. Magnificent mirrors flanked by wall sconces reflect the beautiful garden outside. We added wall paneling to add a beautiful rhythm to the walls. Decorative elements add personality and charm. In this space, you're enveloped in an atmosphere of refined comfort and tranquility, making it the perfect retreat to escape the cares of the outside world.
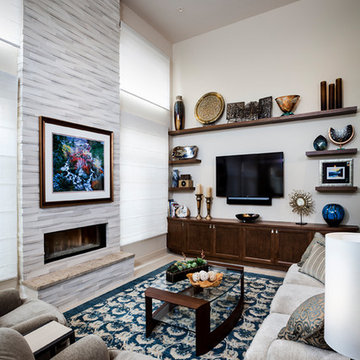
Rich blues in the rug ground the light neutral walls and stone fireplace. A custom cabinet and shelves holds A/V equipment and displays the treasures collected on the owner's travels around the world.
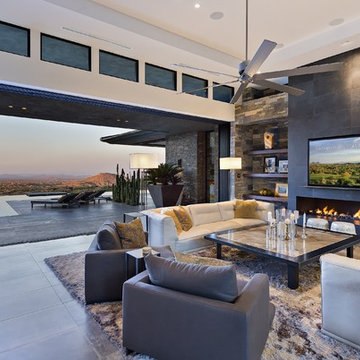
Nestled in its own private and gated 10 acre hidden canyon this spectacular home offers serenity and tranquility with million dollar views of the valley beyond. Walls of glass bring the beautiful desert surroundings into every room of this 7500 SF luxurious retreat. Thompson photographic
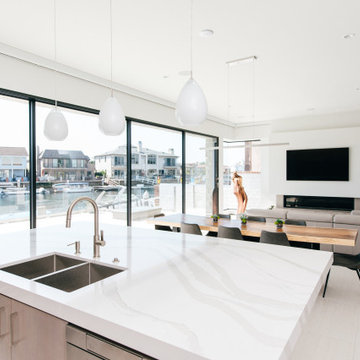
An oversized island at the open great room allows for ample seating, alongside a live-edge dining table and family room beyond
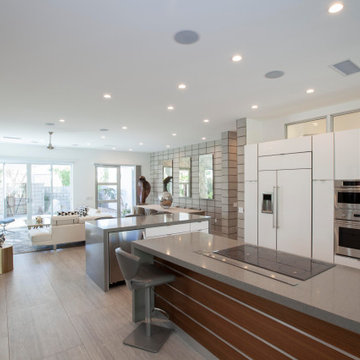
Open comfortable living, dining and kitchen space. Large formatted grey porcelain tile. Plain sliced Walnut veneer with aluminum reglet channels and brushed aluminum toe kick cabinet back panel. High gloss white cabinets with build in appliances. Appliance wall with built in oven and convection microwave.
Living Room Design Photos with Porcelain Floors and a Stone Fireplace Surround
7
