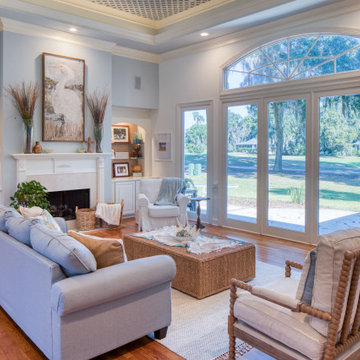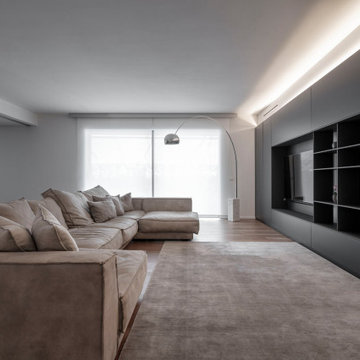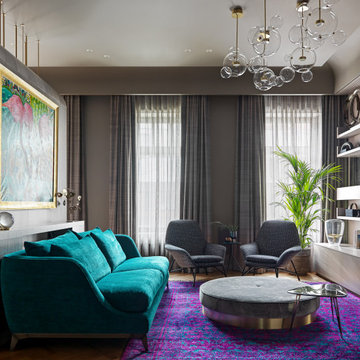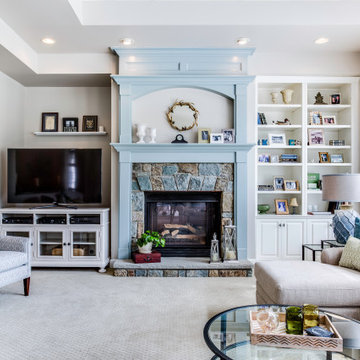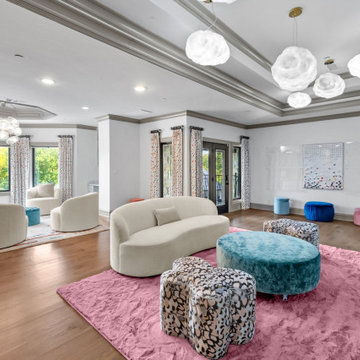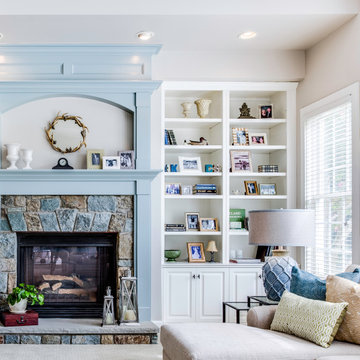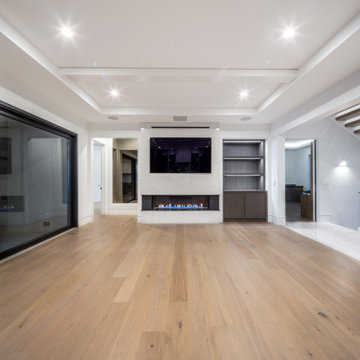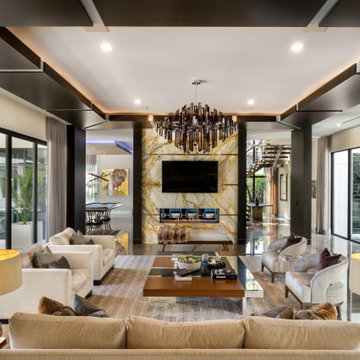Living Room Design Photos with Recessed
Refine by:
Budget
Sort by:Popular Today
41 - 60 of 536 photos
Item 1 of 3
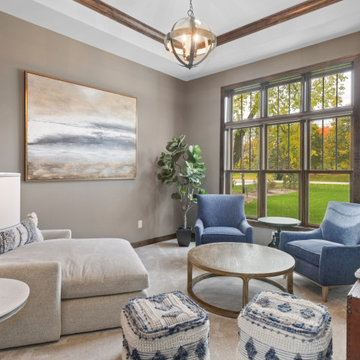
This lakeside retreat has been in the family for generations & is lovingly referred to as "the magnet" because it pulls friends and family together. When rebuilding on their family's land, our priority was to create the same feeling for generations to come.
This new build project included all interior & exterior architectural design features including lighting, flooring, tile, countertop, cabinet, appliance, hardware & plumbing fixture selections. My client opted in for an all inclusive design experience including space planning, furniture & decor specifications to create a move in ready retreat for their family to enjoy for years & years to come.
It was an honor designing this family's dream house & will leave you wanting a little slice of waterfront paradise of your own!
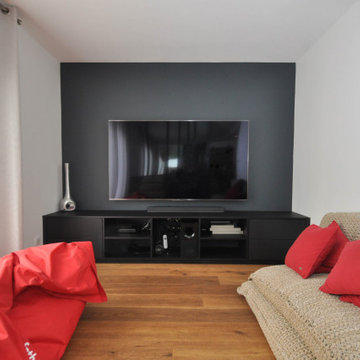
Aménagement de salon TV dans projet de rénovation complète de maison au coeur des Monts d'Or à Lyon.
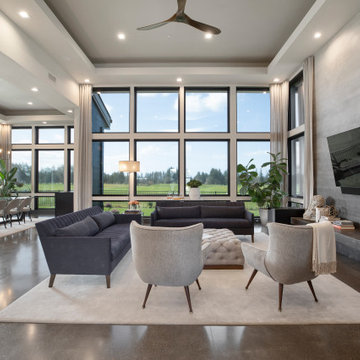
This contemporary living room has a beautiful ombre finish accent wall to line the custom fireplace.
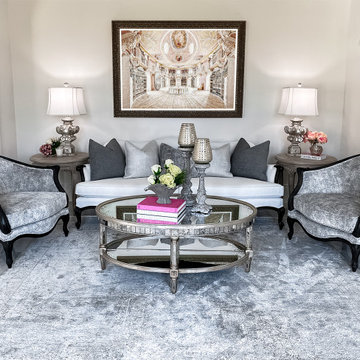
As you walk through the front doors of this Modern Day French Chateau, you are immediately greeted with fresh and airy spaces with vast hallways, tall ceilings, and windows. Specialty moldings and trim, along with the curated selections of luxury fabrics and custom furnishings, drapery, and beddings, create the perfect mixture of French elegance.

The marble countertop of the dining table and the metal feet are calm and steady. The texture of the metal color is full of modernity, and the casual details are soothing French elegance. The white porcelain ornaments have a variety of gestures, like a graceful dancer, like a dancer's elegant skirt, and like a blooming flower, all breathing French elegance, without limitation and style, which is a unique style.
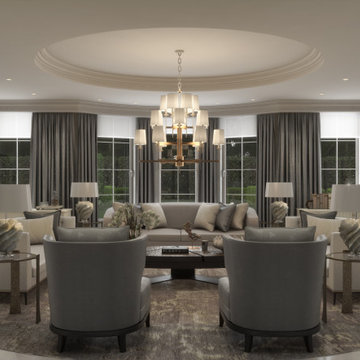
Luxury living room we designed for one of our prime projects in Surrey. We used a natural colour scheme with a touch of grey to add the masculine and luxury feel to this formal living room.
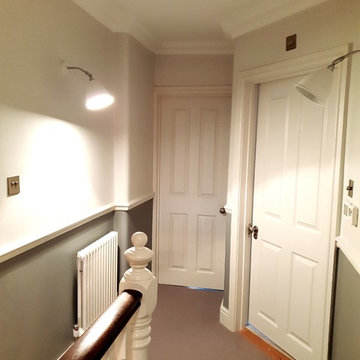
Big water damage to the walls, ceilings, woodwork, and all painting work. From removing and sanding all loose paint to full preparation of the surface, painting, decoarting, and big spray painting. The place was fully masked, protected, dust extraction in places, and all work was carried out to the best standard.

Modern living room off of entry door with floating stairs and gas fireplace.
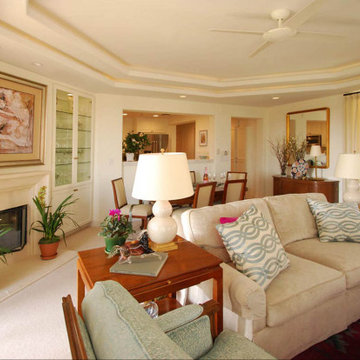
Living room designed for both entertaining and relaxing.
Removal of a large concrete fire surround revealed space for client's personal art above new stone fire surround and
hearth.
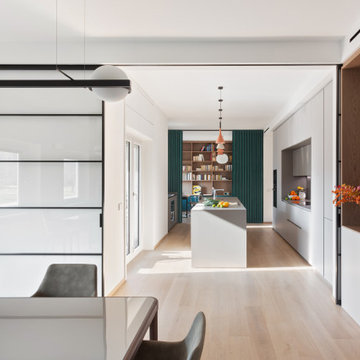
Il progetto ha previsto la cucina come locale centrale divisa dal un alto con una tenda Dooor a separazione con lo studio e dall'altro due grandi vetrate scorrevoli a separazione della zona pranzo.
L'isola della cucina è elemento centrale che è anche zona snack.
Tutti gli arredi compresi quelli dalla cucina sono disegnati su misura e realizzati in fenix e legno
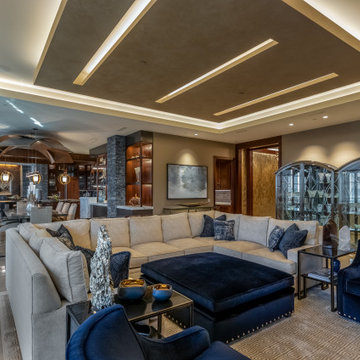
This project began with an entire penthouse floor of open raw space which the clients had the opportunity to section off the piece that suited them the best for their needs and desires. As the design firm on the space, LK Design was intricately involved in determining the borders of the space and the way the floor plan would be laid out. Taking advantage of the southwest corner of the floor, we were able to incorporate three large balconies, tremendous views, excellent light and a layout that was open and spacious. There is a large master suite with two large dressing rooms/closets, two additional bedrooms, one and a half additional bathrooms, an office space, hearth room and media room, as well as the large kitchen with oversized island, butler's pantry and large open living room. The clients are not traditional in their taste at all, but going completely modern with simple finishes and furnishings was not their style either. What was produced is a very contemporary space with a lot of visual excitement. Every room has its own distinct aura and yet the whole space flows seamlessly. From the arched cloud structure that floats over the dining room table to the cathedral type ceiling box over the kitchen island to the barrel ceiling in the master bedroom, LK Design created many features that are unique and help define each space. At the same time, the open living space is tied together with stone columns and built-in cabinetry which are repeated throughout that space. Comfort, luxury and beauty were the key factors in selecting furnishings for the clients. The goal was to provide furniture that complimented the space without fighting it.
Living Room Design Photos with Recessed
3
