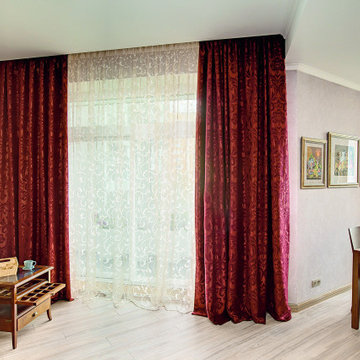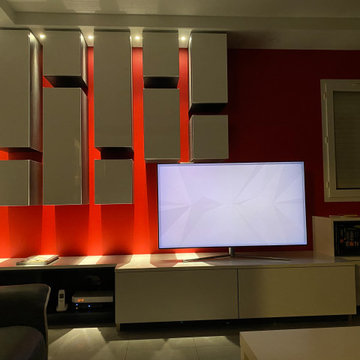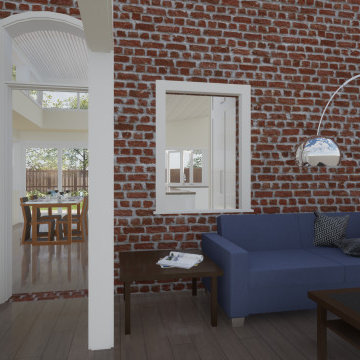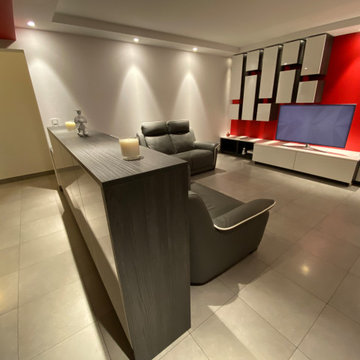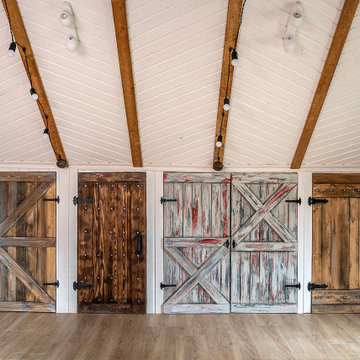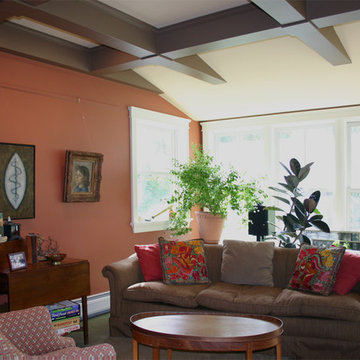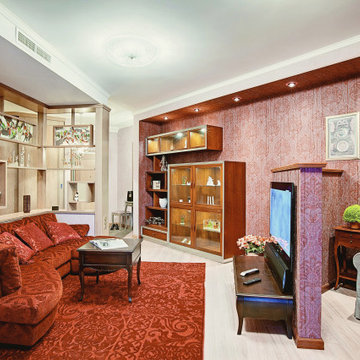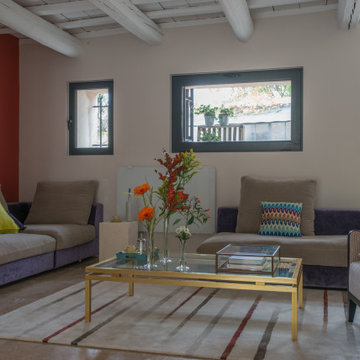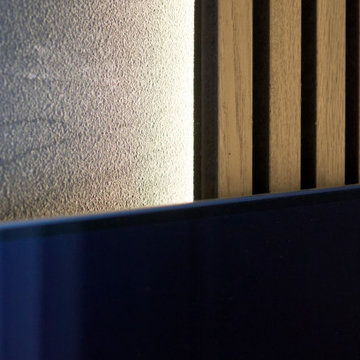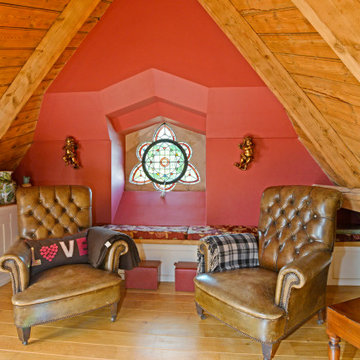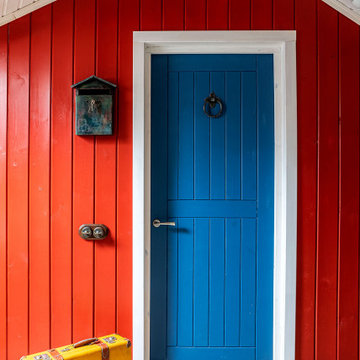Living Room Design Photos with Red Walls
Refine by:
Budget
Sort by:Popular Today
61 - 80 of 168 photos
Item 1 of 3
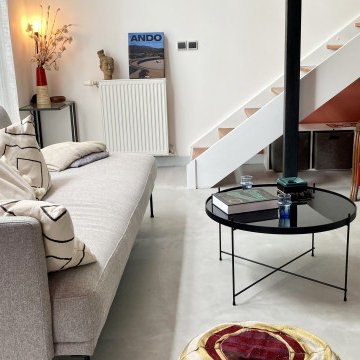
L'escalier a été entièrement transformé, dépose du garde corps et mise en peinture des limons.
Le sol anciennement en carrelage très foncé a été repris, lé béton ciré posé permet d'agrandir l'espace sans le diviser par des joints de carrelage et la clarté du matériau accentue la luminosité de l'espace.
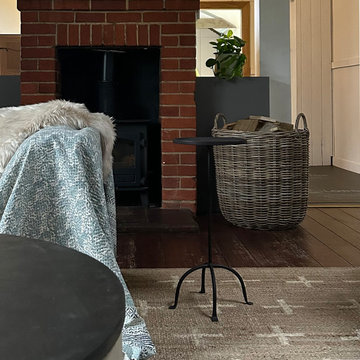
the centre of this building houses an open plan kitchen and generous lounge area. The original brick fireplace has been retained and the existing kitchen was given a make over in f&B's Mole's Breath
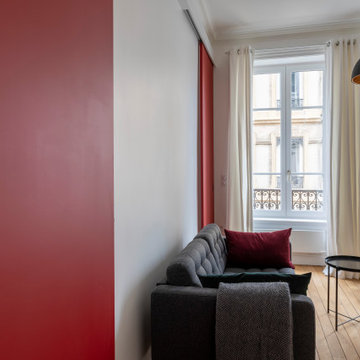
le canapé est légèrement décollé du mur pour laisser les portes coulissantes circuler derrière.
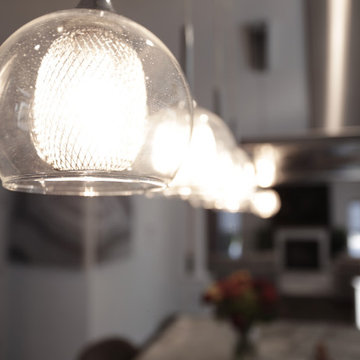
This family room space screams sophistication with the clean design and transitional look. The new 65” TV is now camouflaged behind the vertically installed black shiplap. New curtains and window shades soften the new space. Wall molding accents with wallpaper inside make for a subtle focal point. We also added a new ceiling molding feature for architectural details that will make most look up while lounging on the twin sofas. The kitchen was also not left out with the new backsplash, pendant / recessed lighting, as well as other new inclusions.
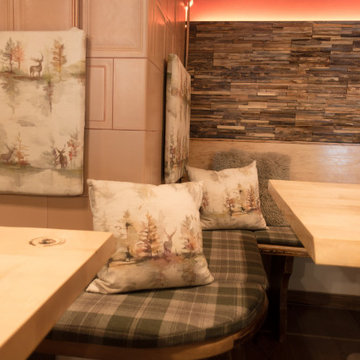
Die ursprüngliche Holzvertäfelung wurde durch eine moderne Holzvertäfelung ersetzt. Dies Sitzecke am Kamin ist mit Kissen aus schwerentflammbarem Wollstoff belegt. Die Dekokissen sind mit Motiven aus der Bergwelt.
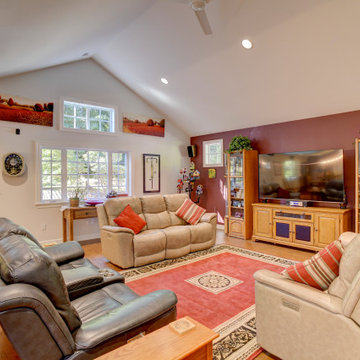
The new spacious living maintains a connection to both the dining room and kitchen which is important on Game days and a variety of family gatherings.
Windows to the south and west provide an abundance of natural light. The cork flooring help mitigate sound reverberation with the high ceilings and surround sound system. Electric recliners have conceal power via in-floor receptacles.
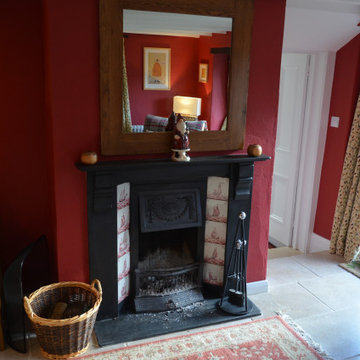
This warm cosy snug is within the oldest part of the house, with it's low beamed ceilings and deep solid walls we painted this room in Dulux's Heritage rich Pugin Red and was inspired by the original tiles within the fireplace surround.
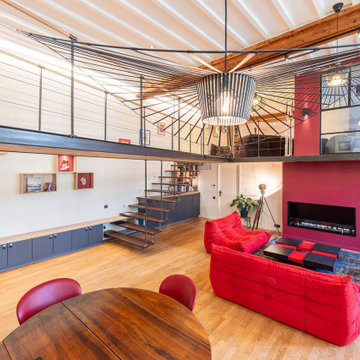
Rénovation complète de ce salon / mezzanine, de près de 100m², avec des meubles sur mesure, un nouvel escalier suspendu, du mobilier, et surtout un bel éclairage
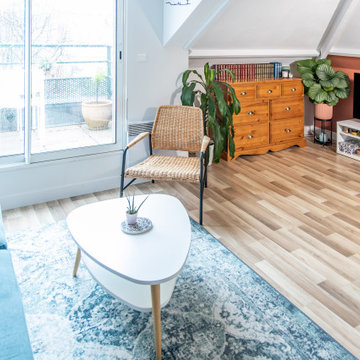
Salon / espace TV très chaleureux et bien optimisé qui s'intègre parfaitement dans la sous-pentes. Un mix déco de moderne et d'ancien très réussi.
Living Room Design Photos with Red Walls
4
