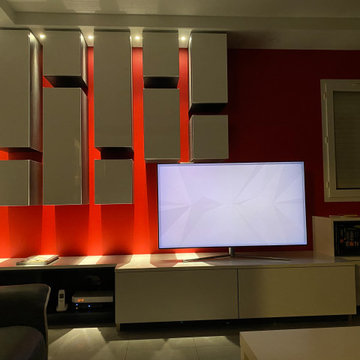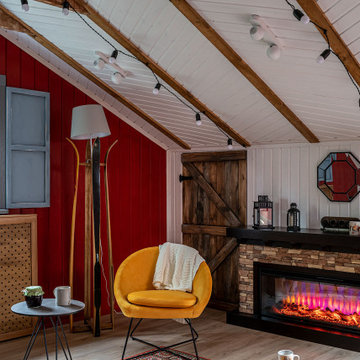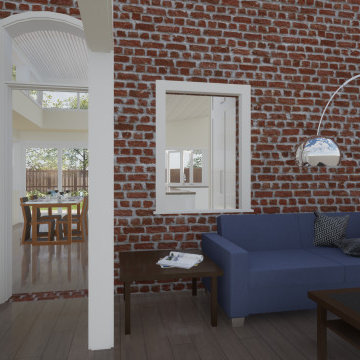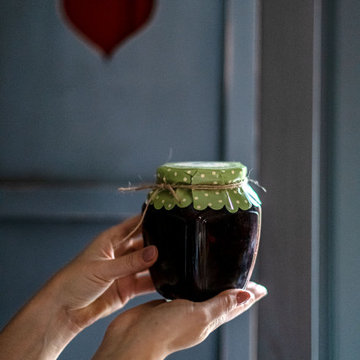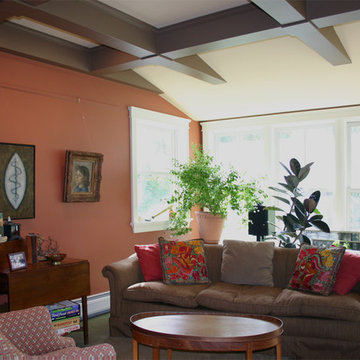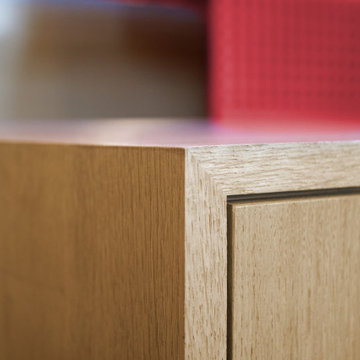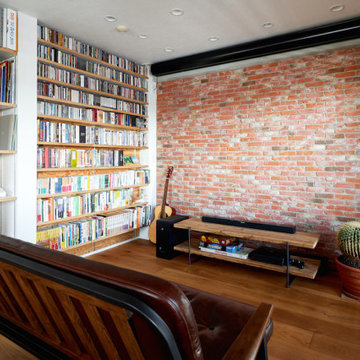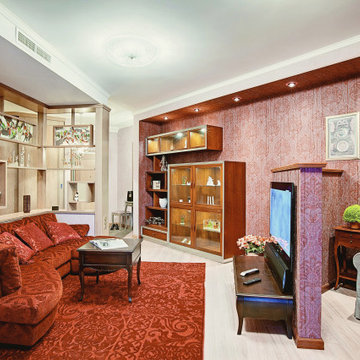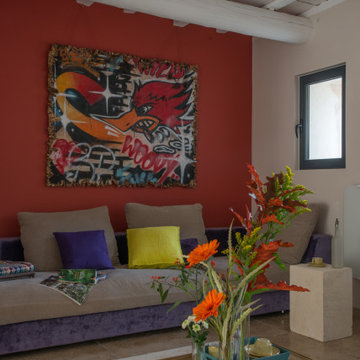Living Room Design Photos with Red Walls
Refine by:
Budget
Sort by:Popular Today
81 - 100 of 168 photos
Item 1 of 3
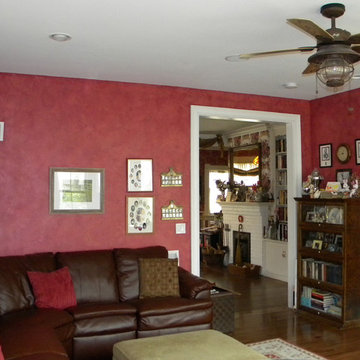
2-story addition to this historic 1894 Princess Anne Victorian. Family room, new full bath, relocated half bath, expanded kitchen and dining room, with Laundry, Master closet and bathroom above. Wrap-around porch with gazebo.
Photos by 12/12 Architects and Robert McKendrick Photography.
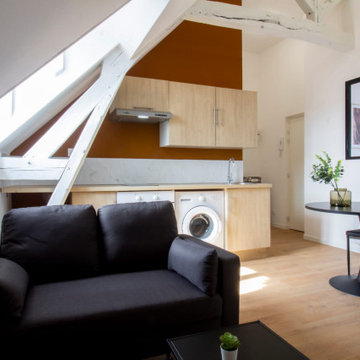
Création d'une cuisine aménagée avec un espace salon.
Création d'une chambre avec une verrière pour un puit de lumière supplémentaire dans l'espace.
Ameublement de l'ensemble de l'appartement.
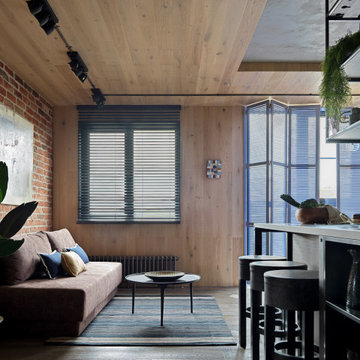
Гостиная.
Мебель и оборудование: диван, Lovemebel; светильники, Loft Concept.
Декор: Moon-stores, Zara Home; искусственные растения, Treez Collection; на стене картина Ольги Шагиной “Сон бабочки”.
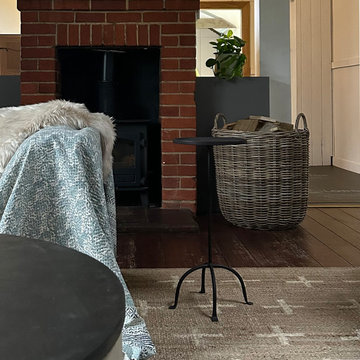
the centre of this building houses an open plan kitchen and generous lounge area. The original brick fireplace has been retained and the existing kitchen was given a make over in f&B's Mole's Breath
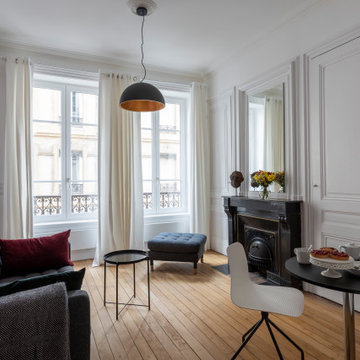
le canapé est légèrement décollé du mur pour laisser les portes coulissantes circuler derrière. La tv est dissimulée derrière les les portes moulurées.le miroir reflète le rouge de la porte.
La porte coulissante de la chambre est placée de telle sorte qu'en étant ouverte on agrandit les perspectives du salon sur une fenêtre supplémentaire tout en conservant l'intimité de la chambre qui reste invisible.
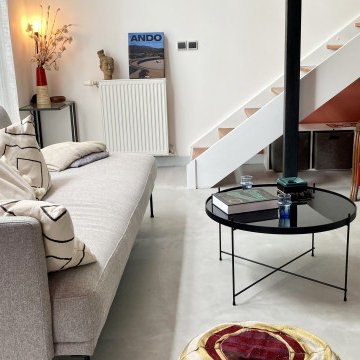
L'escalier a été entièrement transformé, dépose du garde corps et mise en peinture des limons.
Le sol anciennement en carrelage très foncé a été repris, lé béton ciré posé permet d'agrandir l'espace sans le diviser par des joints de carrelage et la clarté du matériau accentue la luminosité de l'espace.
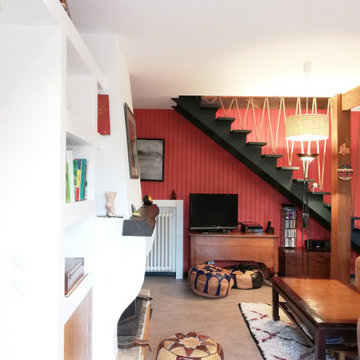
Modernisation de l'espace, optimisation de la circulation, pose d'un plafond isolant au niveau phonique, création d'une bibliothèque sur mesure, création de rangements.
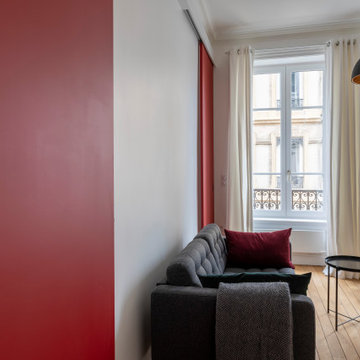
le canapé est légèrement décollé du mur pour laisser les portes coulissantes circuler derrière.
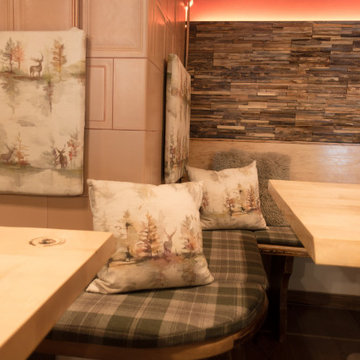
Die ursprüngliche Holzvertäfelung wurde durch eine moderne Holzvertäfelung ersetzt. Dies Sitzecke am Kamin ist mit Kissen aus schwerentflammbarem Wollstoff belegt. Die Dekokissen sind mit Motiven aus der Bergwelt.
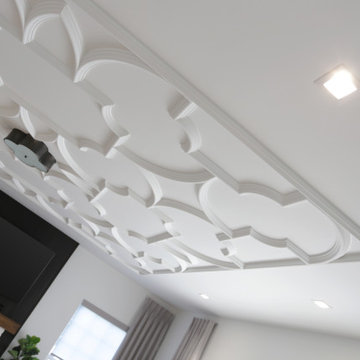
This family room space screams sophistication with the clean design and transitional look. The new 65” TV is now camouflaged behind the vertically installed black shiplap. New curtains and window shades soften the new space. Wall molding accents with wallpaper inside make for a subtle focal point. We also added a new ceiling molding feature for architectural details that will make most look up while lounging on the twin sofas. The kitchen was also not left out with the new backsplash, pendant / recessed lighting, as well as other new inclusions.

Création de meubles destructurés offrant en prime un rangement très intéressant et apprécié...
Living Room Design Photos with Red Walls
5
