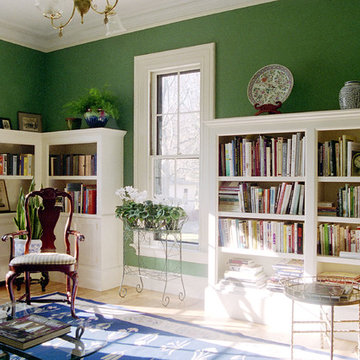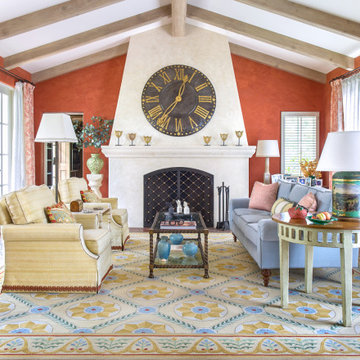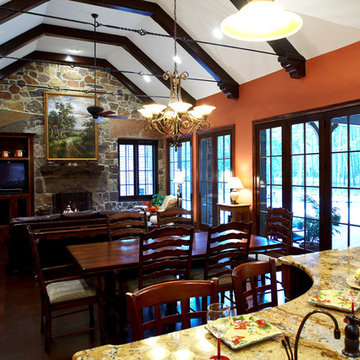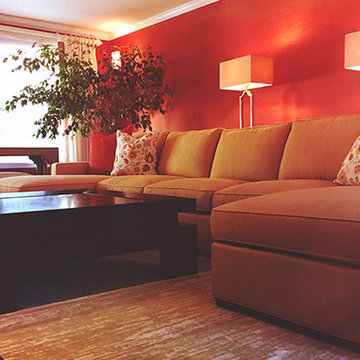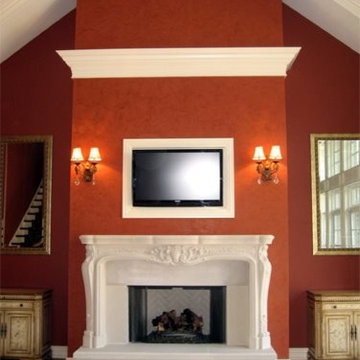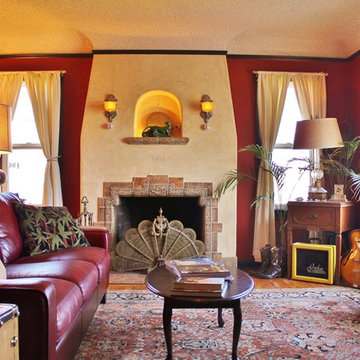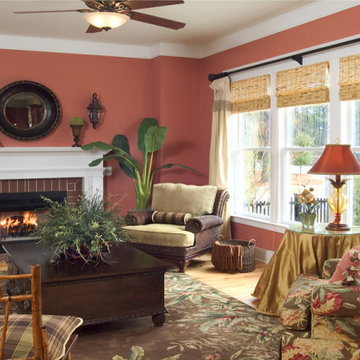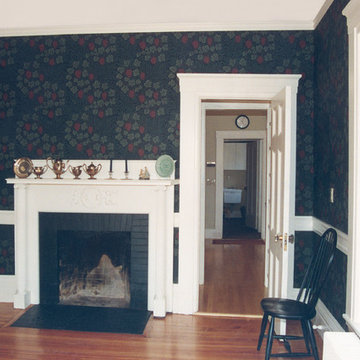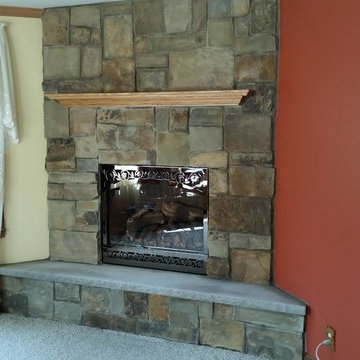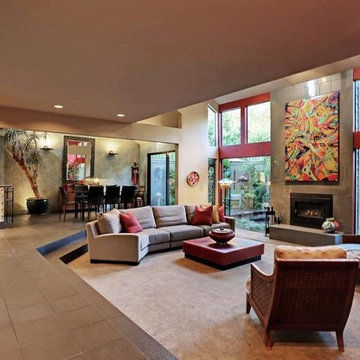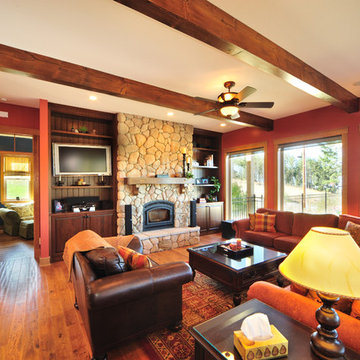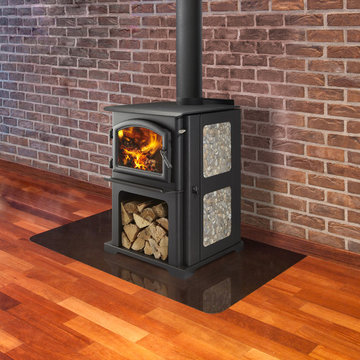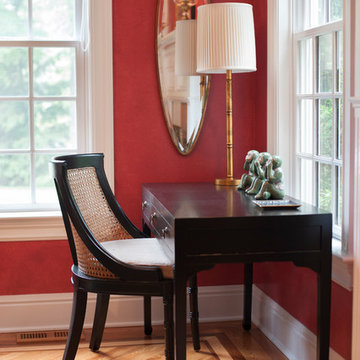Living Room Design Photos with Red Walls
Refine by:
Budget
Sort by:Popular Today
221 - 240 of 900 photos
Item 1 of 3
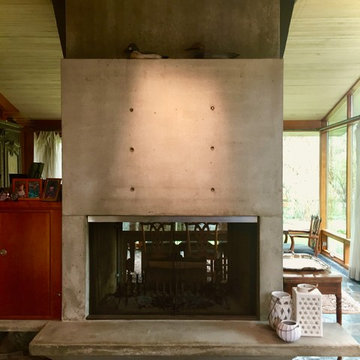
Custom concrete two sided fireplace separates the living room and the dining room. Cantilevered hearth provides additional seating for casual gatherings.
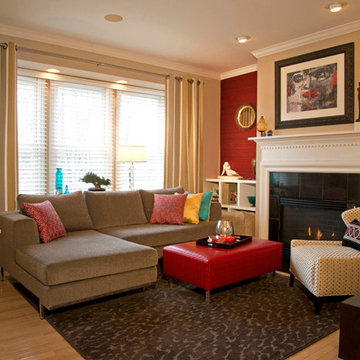
Dan Davis Design designed these custom built-in bookcases for art display and storage of custom ottomans that can be pulled out for additional guest seating. Silk red wallpaper flanks the fireplace. Custom leather ottoman anchors the space.
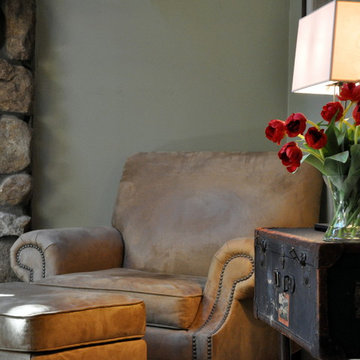
Quiet sitting area for reading around the fireplace; For information on trunk side table. Contact us for details on making a custom one for you
Photo by Ben Sunny
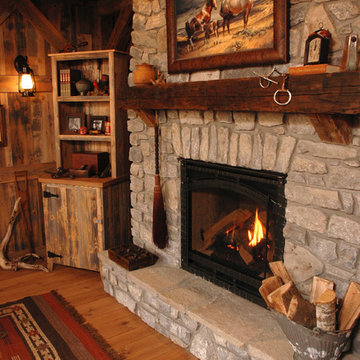
Neal's Design Remodel-
Old barn-style lower-level retreat in a suburban home. Pieces were selected to create an authentic look without sacrificing comfort. The room features a wet bar, Heat & Glo gas fireplace, and inviting rustic double doors.
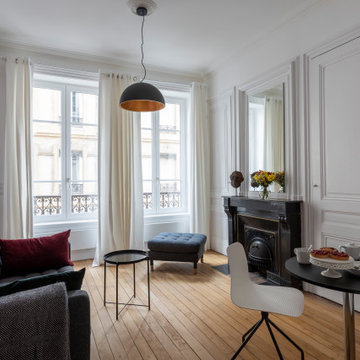
le canapé est légèrement décollé du mur pour laisser les portes coulissantes circuler derrière. La tv est dissimulée derrière les les portes moulurées.le miroir reflète le rouge de la porte.
La porte coulissante de la chambre est placée de telle sorte qu'en étant ouverte on agrandit les perspectives du salon sur une fenêtre supplémentaire tout en conservant l'intimité de la chambre qui reste invisible.
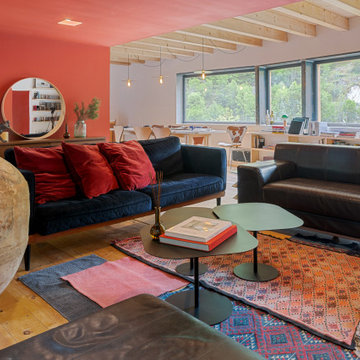
Reforma integral de una vivienda en los Pirineos Catalanes. En este proyecto hemos trabajado teniendo muy en cuenta el espacio exterior dentro de la vivienda. Hemos jugado con los materiales y las texturas, intentando resaltar la piedra en el interior. Con el color rojo y el mobiliario hemos dado un carácter muy especial al espacio. Todo el proyecto se ha realizado en colaboración con Carlos Gerhard Pi-Sunyer, arquitecto del proyecto.
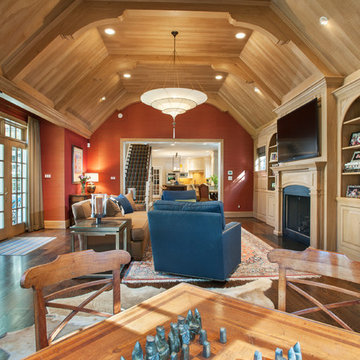
A grand home on Philadelphia's Main Line receives a freshening up when clients buy an old home and bring in their previous traditional furnishings but add lots of new contemporary and colorful furnishings to bring the house up to date. A grand high family room gets an antique rug, animal skin and new furnishings to brighten the space. Jay Greene Photography
Living Room Design Photos with Red Walls
12
