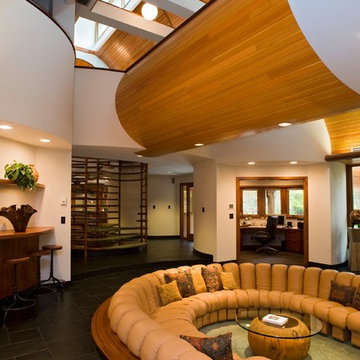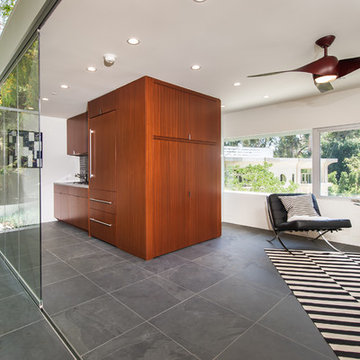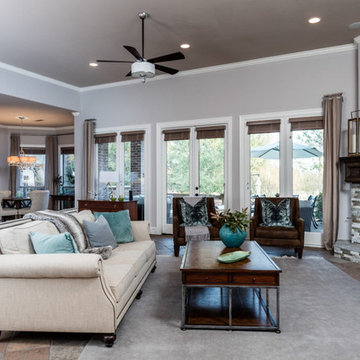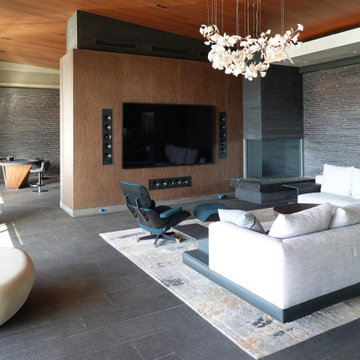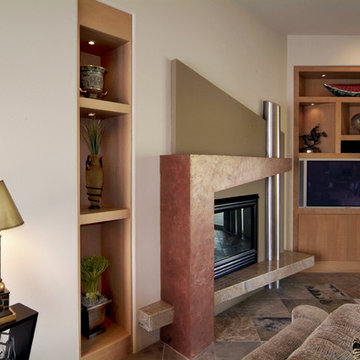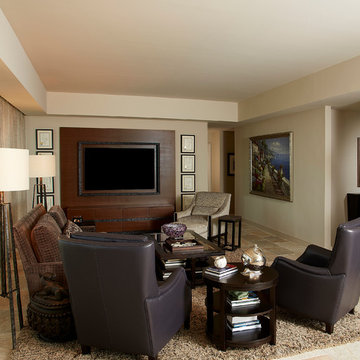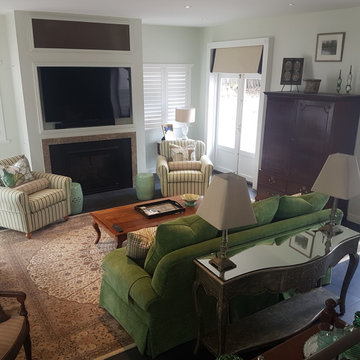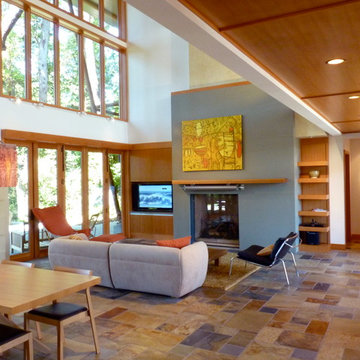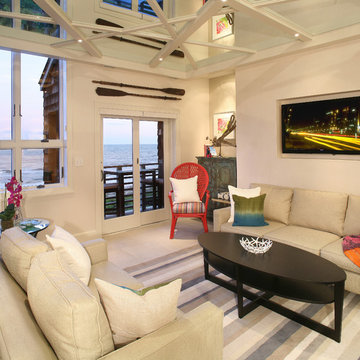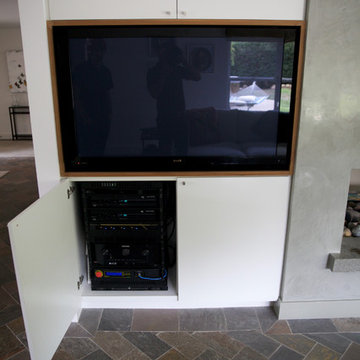Living Room Design Photos with Slate Floors and a Built-in Media Wall
Refine by:
Budget
Sort by:Popular Today
61 - 80 of 92 photos
Item 1 of 3
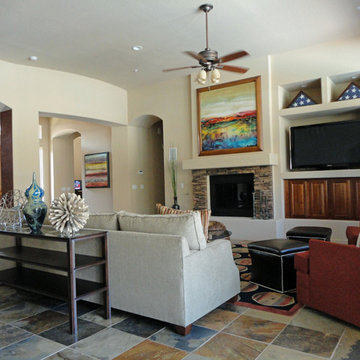
Suzanne Lasky, S Interior Design, Scottsdale
This large great room in an open concept design space was transformed with all new custom upholstery seating, artwork, area carpet, lighting and accessories. Once a room to hold left over furniture, it is now the room that family and friends spend all their waking hours in.
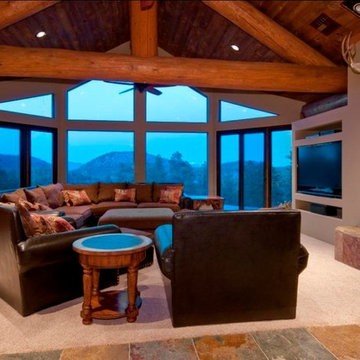
There is no other place like this in Arizona, the views of the San Francisco Peaks and surrounding mountains are unbelievable!! This gorgeous custom hand scribed, hand hewn log home is built with 18-21 inch Spruce. Nothing was spared in this Great Room floor plan home. Level 4 granite on all counter tops, custom slate floors, wrap around deck with trex decking, gas cook-top with pot-filler, double ovens, custom cabinets with drawer shelves, large pantry storage, double rough sawn lumber ceilings and accent walls. Magnificent log trusses in Great Room.
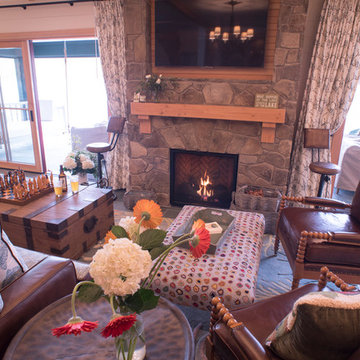
CR Laine furniture and Visual Comfort Lighting from The Home Shop. Photo by Caleb Kenna
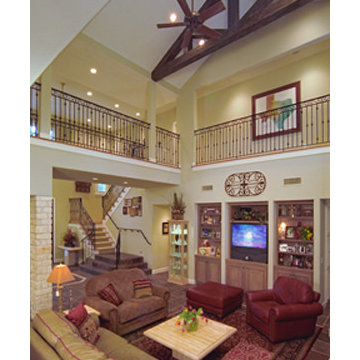
Morningside Architects, LLP
Structural Engineer: Structural Consulting Co. Inc.
Contractor: Bill Scott
Photographer: Jud Haggard Photograhy
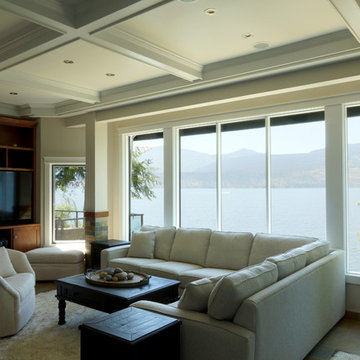
Built in 1997, and featuring a lot of warmth and slate stone throughout - the design scope for this renovation was to bring in a more transitional style that would help calm down some of the existing elements, modernize and ultimately capture the serenity of living at the lake.
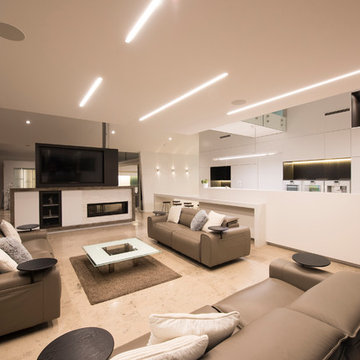
Luxury at its best. 700sqm 'Beach House', built by Nineteen 12 and designed by Hillam Architects. Photo credit Alison Paine.
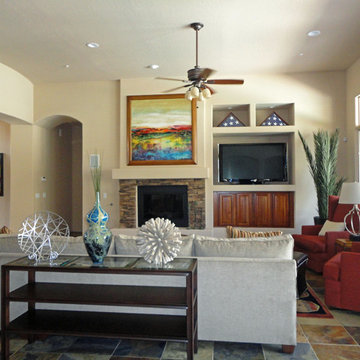
Suzanne Lasky, S Interior Design, Scottsdale
This large great room in an open concept design space was transformed with all new custom upholstery seating, artwork, area carpet, lighting and accessories. Once a room to hold left over furniture, it is now the room that family and friends spend all their waking hours in.
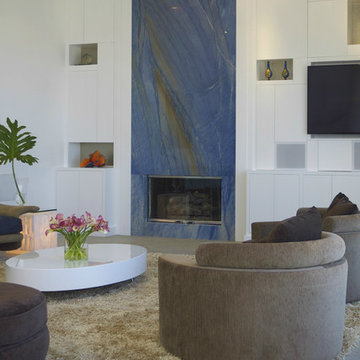
A strikingly modern living room. Custom cabinetry with clean lines and art niches fill the space, and hide the AV equipment, allowing the 11' high Azul Macauba slab fireplace to steel the show!
Living Room Design Photos with Slate Floors and a Built-in Media Wall
4
