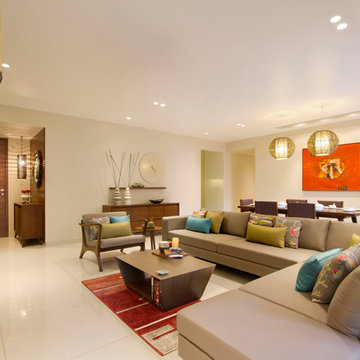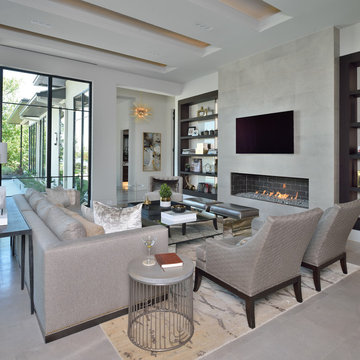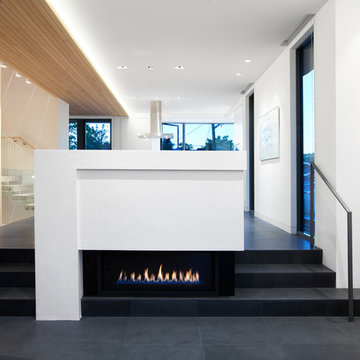Living Room Design Photos with Slate Floors and Ceramic Floors
Refine by:
Budget
Sort by:Popular Today
1 - 20 of 17,446 photos
Item 1 of 3

Central to the success of this project is the seamless link between interior and exterior zones. The external zones free-flow off the interior to create a sophisticated yet secluded space to lounge, entertain and dine.

Contemporary TV Wall Unit, Media Center, Entertainment Center. High gloss finish with filing floating shelves handmade by Da-Vinci Designs Cabinetry.

Photographer: Jay Goodrich
This 2800 sf single-family home was completed in 2009. The clients desired an intimate, yet dynamic family residence that reflected the beauty of the site and the lifestyle of the San Juan Islands. The house was built to be both a place to gather for large dinners with friends and family as well as a cozy home for the couple when they are there alone.
The project is located on a stunning, but cripplingly-restricted site overlooking Griffin Bay on San Juan Island. The most practical area to build was exactly where three beautiful old growth trees had already chosen to live. A prior architect, in a prior design, had proposed chopping them down and building right in the middle of the site. From our perspective, the trees were an important essence of the site and respectfully had to be preserved. As a result we squeezed the programmatic requirements, kept the clients on a square foot restriction and pressed tight against property setbacks.
The delineate concept is a stone wall that sweeps from the parking to the entry, through the house and out the other side, terminating in a hook that nestles the master shower. This is the symbolic and functional shield between the public road and the private living spaces of the home owners. All the primary living spaces and the master suite are on the water side, the remaining rooms are tucked into the hill on the road side of the wall.
Off-setting the solid massing of the stone walls is a pavilion which grabs the views and the light to the south, east and west. Built in a position to be hammered by the winter storms the pavilion, while light and airy in appearance and feeling, is constructed of glass, steel, stout wood timbers and doors with a stone roof and a slate floor. The glass pavilion is anchored by two concrete panel chimneys; the windows are steel framed and the exterior skin is of powder coated steel sheathing.

Our goal was to create an elegant current space that fit naturally into the architecture, utilizing tailored furniture and subtle tones and textures. We wanted to make the space feel lighter, open, and spacious both for entertaining and daily life. The fireplace received a face lift with a bright white paint job and a black honed slab hearth. We thoughtfully incorporated durable fabrics and materials as our client's home life includes dogs and children.

Embedded electric fireplace, into a new decorative wall with wooden slats and a bench / mantle in the same stained color
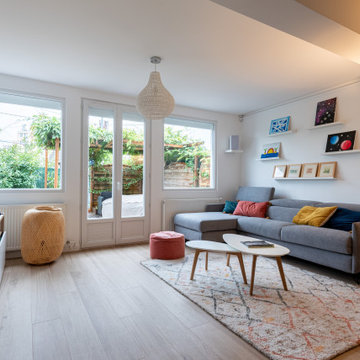
Les 2 petits canapés du salon ont été remplacés par un grand canapé avec méridienne et des appuie-têtes relevables, pour regarder la télévision confortablement. La cloison derrière la TV a par ailleurs été décalée au maximum, pour rapprocher la télévision du canapé, et pour agrandir le cellier situé derrière, qui sert désormais essentiellement de vestiaire et de stockage où tout est bien rangé.
Un carrelage imitation parquet chêne clair a remplacé le carrelage existant au sol du rez-de-chaussée, pour apporter un côté à la fois contemporain et chaleureux.

Mid century living space with modern fireplace and porcelain tile accent wall in Pietra Italia Beige.

Custom joinery was designed and installed in the living spaces of this modern 4 bedroom residence, to maximise its private outdoor spaces to the front and rear of the house and provide a private open space for indoor/outdoor living.

The living room has a built-in media niche. The cabinet doors are paneled in white to match the walls while the top is a natural live edge in Monkey Pod wood. The feature wall was highlighted by the use of modular arts in the same color as the walls but with a texture reminiscent of ripples on water. On either side of the TV hang a cluster of wooden pendants. The paneled walls and ceiling are painted white creating a seamless design. The teak glass sliding doors pocket into the walls creating an indoor-outdoor space. The great room is decorated in blues, greens and whites, with a jute rug on the floor, a solid log coffee table, slip covered white sofa, and custom blue and green throw pillows.
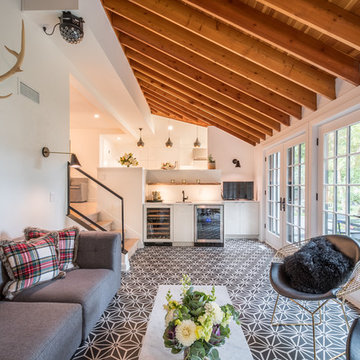
French doors lead out to the lake side deck of this home. A wet bar features an under counter wine refrigerator, a small bar sink, and an under counter beverage center. A reclaimed wood shelf runs the length of the wet bar and offers great storage for glasses, alcohol, etc for parties. The exposed wood beams on the vaulted ceiling add so much texture, warmth, and height.
Photographer: Martin Menocal
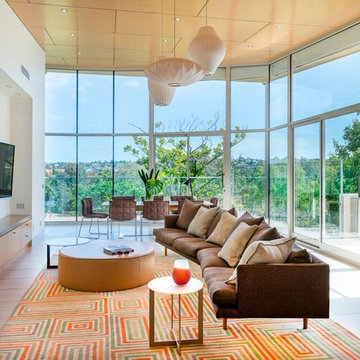
Contemporary riverside residence designed to highlight the owners' love of earthy colours. Interiors filled with light, art and soul
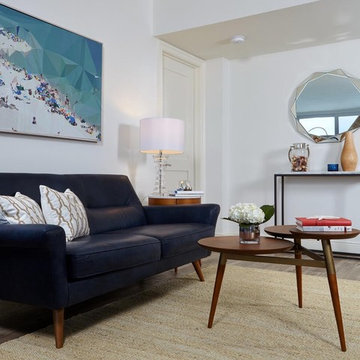
Navy leather sofa anchored by soft jute rug for soft underfoot. The tiered acorn coffee table has a curvilinear shape which compliments the abstract art Crystal table lamp with marble tops on both end table and console table.
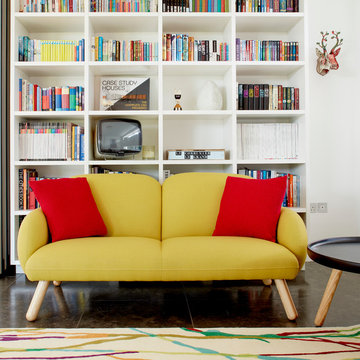
Contemporary Scandinavian inspired design, this sofa oozes comfort and style. With generously padded upholstery and simple sturdy legs, Palma suits both bold colour statements and understated grey hues.
Scene Photography
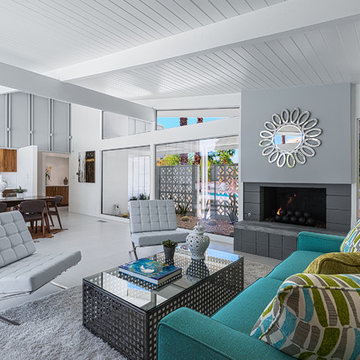
rare mid-century home by William Krisel A.I.A. built in 1958 in the Valley of the Sun Estates in Rancho Mirage, CA
staging provided by:
shawn4specialeffects
Living Room Design Photos with Slate Floors and Ceramic Floors
1


