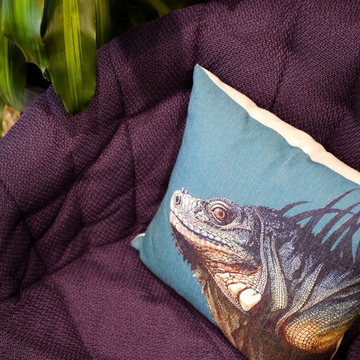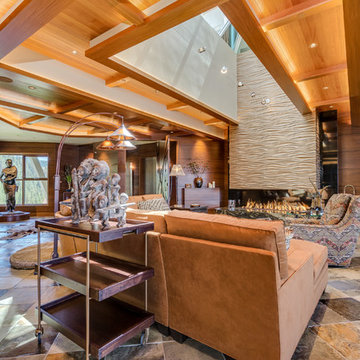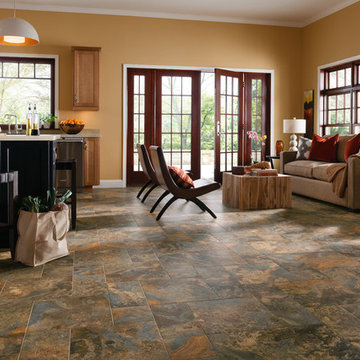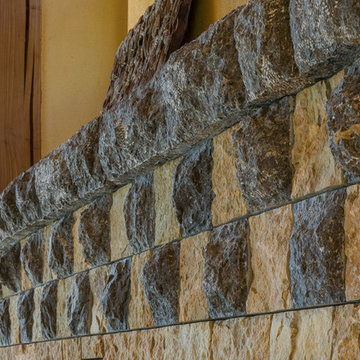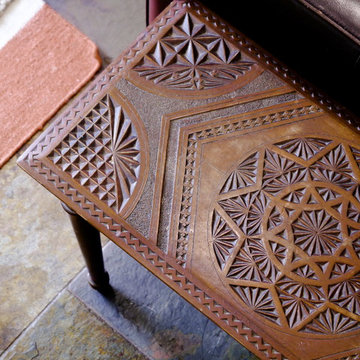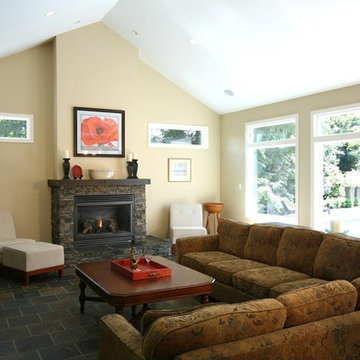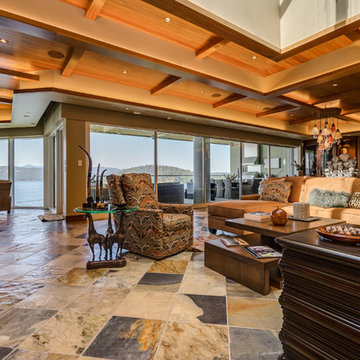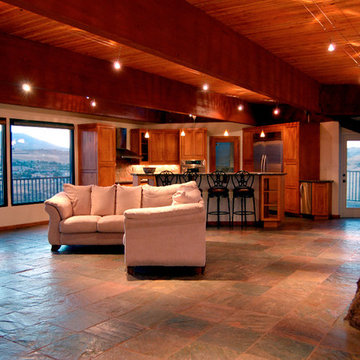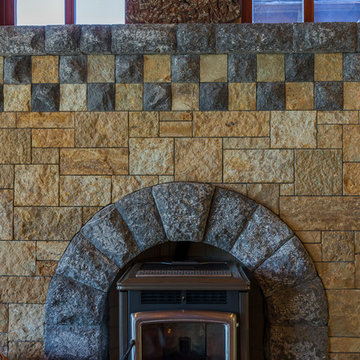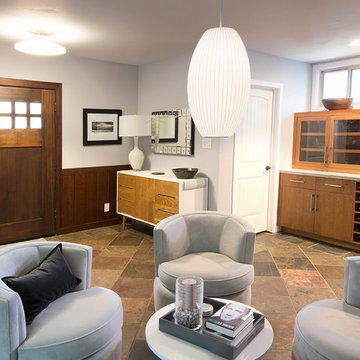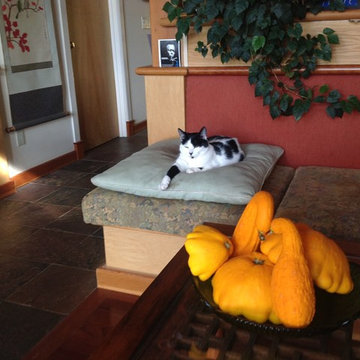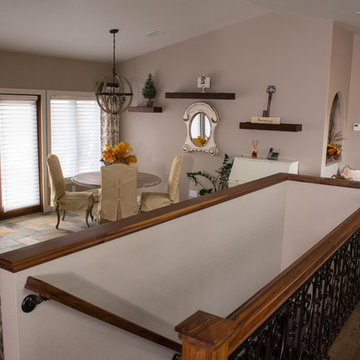Living Room Design Photos with Slate Floors and Multi-Coloured Floor
Refine by:
Budget
Sort by:Popular Today
61 - 80 of 110 photos
Item 1 of 3
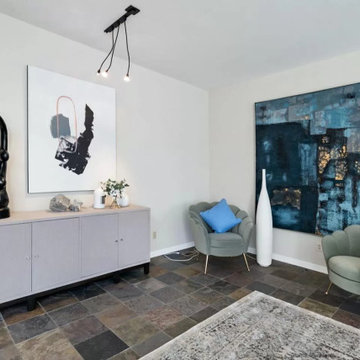
The much sought after, gated community of Pasatiempo features one of America's top 100 golf courses and many classic, luxury homes in an ideal commute location. This home stands out above the rest with a stylish contemporary design, large private lot and many high end features.
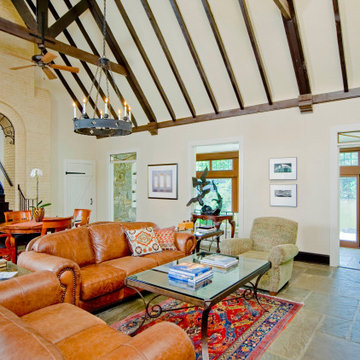
Rustic style living room with slate flooring, brown leather couches, exposed beam ceiling, circular rustic metal chandelier, and ornate floral carpets.
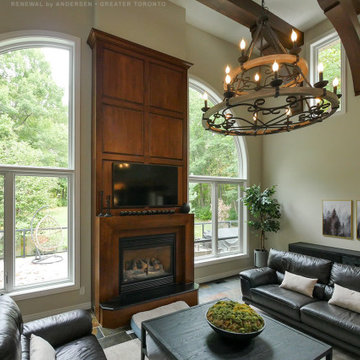
Remarkable living room with stunning new windows we installed. This incredible space with extra high, exposed beam ceilings and rich wood fireplace looks fabulous with all new windows, including large casements and picture windows. Find out how easy it is to replace your windows with Renewal by Andersen of the Greater Toronto Area, serving most of Ontario.
. . . . . . . . . .
For windows in a variety of colors and styles contact us today: 844-819-3040
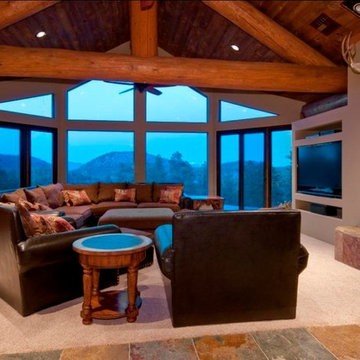
There is no other place like this in Arizona, the views of the San Francisco Peaks and surrounding mountains are unbelievable!! This gorgeous custom hand scribed, hand hewn log home is built with 18-21 inch Spruce. Nothing was spared in this Great Room floor plan home. Level 4 granite on all counter tops, custom slate floors, wrap around deck with trex decking, gas cook-top with pot-filler, double ovens, custom cabinets with drawer shelves, large pantry storage, double rough sawn lumber ceilings and accent walls. Magnificent log trusses in Great Room.
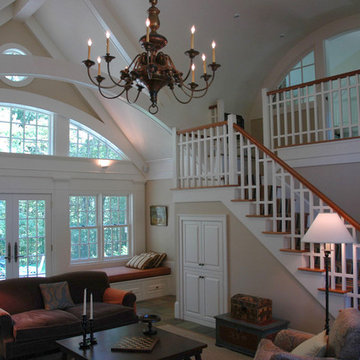
Open Stair and Balcony in the open living room of a Shingle Style guest house.
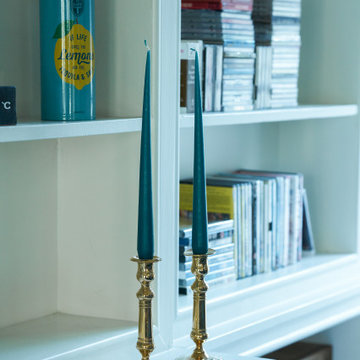
The brief from the client was to create a relaxing space where to kick off the shoes after a long day and snuggle down and, at the same time, create a joyful and very colourful and eclectic space to entertain.
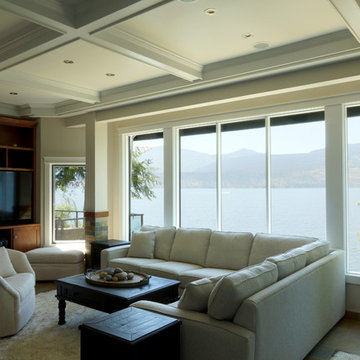
Built in 1997, and featuring a lot of warmth and slate stone throughout - the design scope for this renovation was to bring in a more transitional style that would help calm down some of the existing elements, modernize and ultimately capture the serenity of living at the lake.
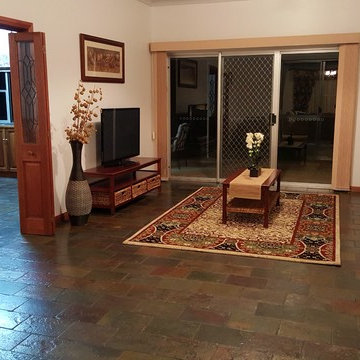
Had the existing slate floor, timber work and apricot vertical blinds to work with. Chose to use in rich colours and textured furniture and accessories to bring the room together.
Living Room Design Photos with Slate Floors and Multi-Coloured Floor
4
