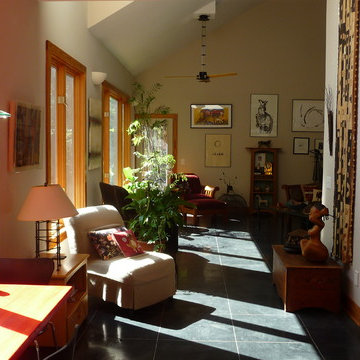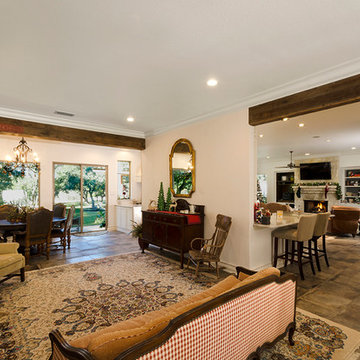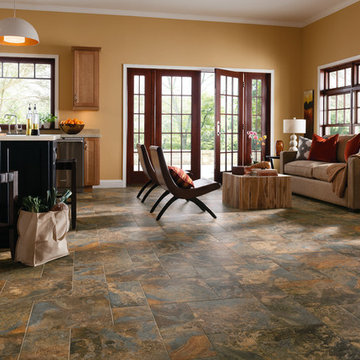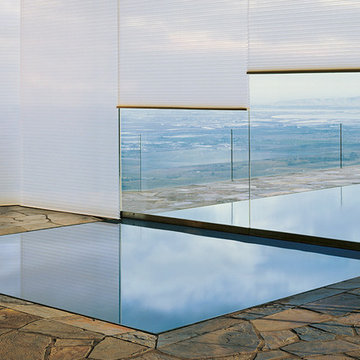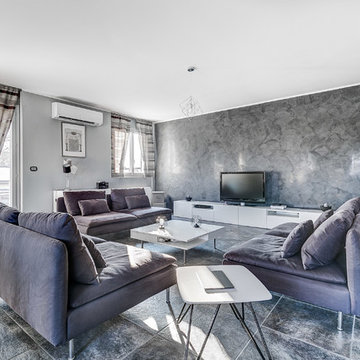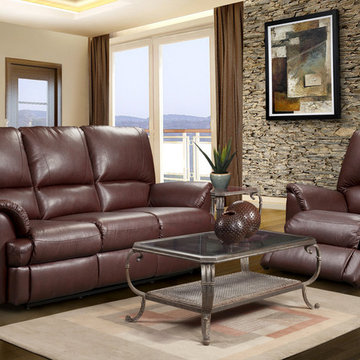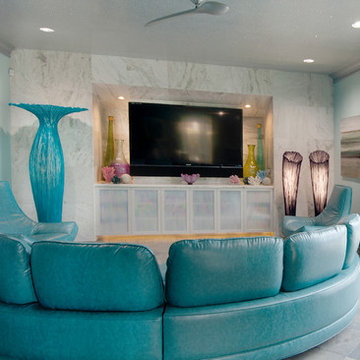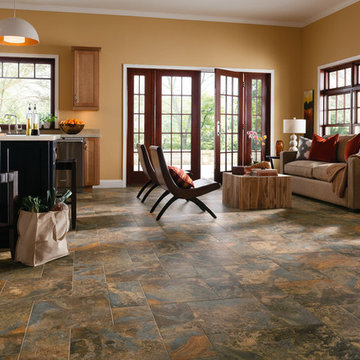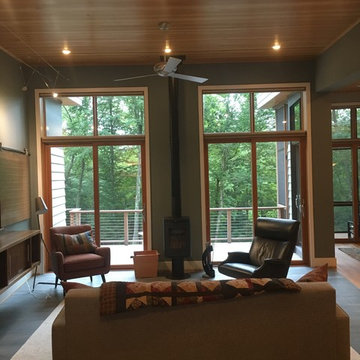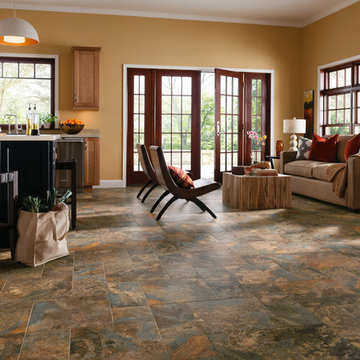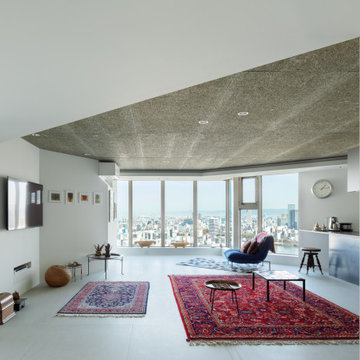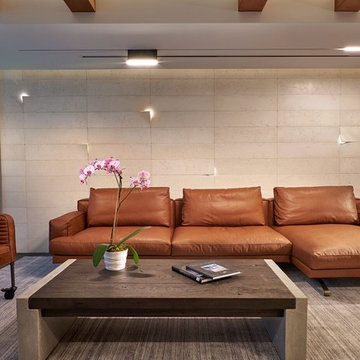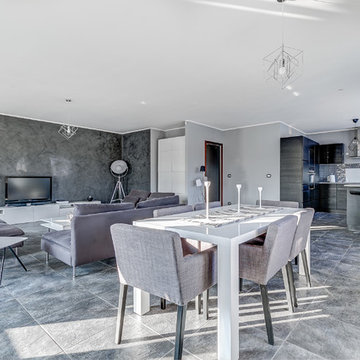Living Room Design Photos with Slate Floors and No Fireplace
Refine by:
Budget
Sort by:Popular Today
181 - 200 of 219 photos
Item 1 of 3
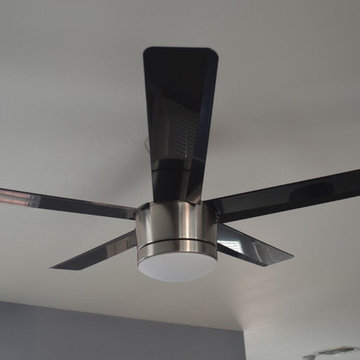
We offer custom home building, home remodeling, including kitchen and bath remodeling, commercial remodeling and property improvements, and reliable handyman and home repair services.
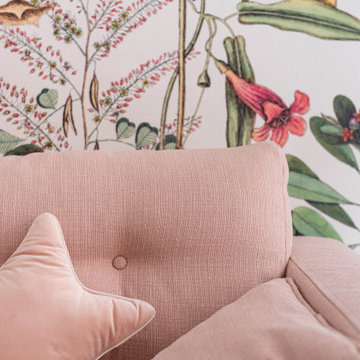
Rénovation complète d'une boutique de 52m² pour y installer "Rosechou", un concept boutique-atelier-café tourné vers la maternité et bien plus encore !
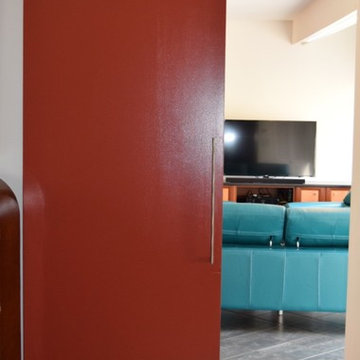
This house is one of 34 post WWII Mid Century Modern homes build in a development in Princeton. This house includes an addition of what used to be a dance studio and master bedroom suite, designed by Michael Graves in the late 1970's. Also at that time the original kitchen was replaced by Graves with white plastic laminate faced cabinets. Over the years, this kitchen started delaminating, which inspired the current owner to renovate the kitchen. The owner has a collection of Biedermeier furniture and decided to use birdseye maple and cherry stained cabinets for the new kitchen in an attempt to tie the house together.
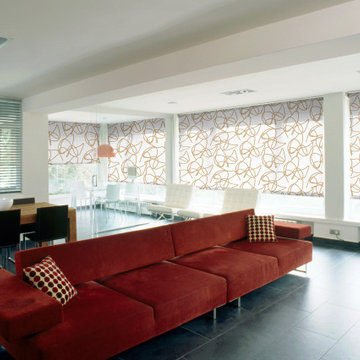
Vertilux has more than 200 fabric collections with over 1,500 references. Our fabrics have been designed for indoor and outdoor applications, for any level of privacy and visibility. Vertilux offers decorative fabrics with plain, sheer, screen, printed, jacquard and many other design
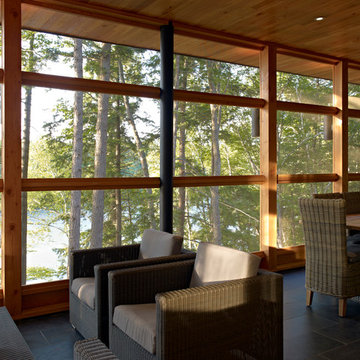
Architecture: Trevor McIvor
Engineering: CUCCO engineering + design
Photography: Jonathan Savoie
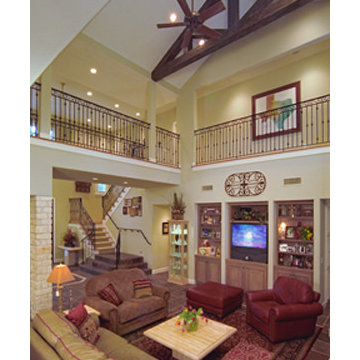
Morningside Architects, LLP
Structural Engineer: Structural Consulting Co. Inc.
Contractor: Bill Scott
Photographer: Jud Haggard Photograhy
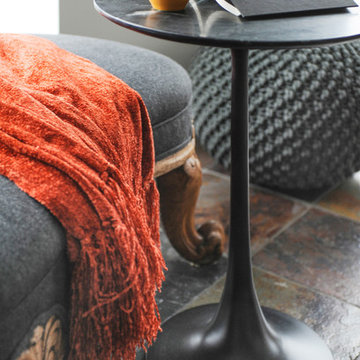
The homeowners of this condo sought our assistance when downsizing from a large family home on Howe Sound to a small urban condo in Lower Lonsdale, North Vancouver. They asked us to incorporate many of their precious antiques and art pieces into the new design. Our challenges here were twofold; first, how to deal with the unconventional curved floor plan with vast South facing windows that provide a 180 degree view of downtown Vancouver, and second, how to successfully merge an eclectic collection of antique pieces into a modern setting. We began by updating most of their artwork with new matting and framing. We created a gallery effect by grouping like artwork together and displaying larger pieces on the sections of wall between the windows, lighting them with black wall sconces for a graphic effect. We re-upholstered their antique seating with more contemporary fabrics choices - a gray flannel on their Victorian fainting couch and a fun orange chenille animal print on their Louis style chairs. We selected black as an accent colour for many of the accessories as well as the dining room wall to give the space a sophisticated modern edge. The new pieces that we added, including the sofa, coffee table and dining light fixture are mid century inspired, bridging the gap between old and new. White walls and understated wallpaper provide the perfect backdrop for the colourful mix of antique pieces. Interior Design by Lori Steeves, Simply Home Decorating. Photos by Tracey Ayton Photography
Living Room Design Photos with Slate Floors and No Fireplace
10
