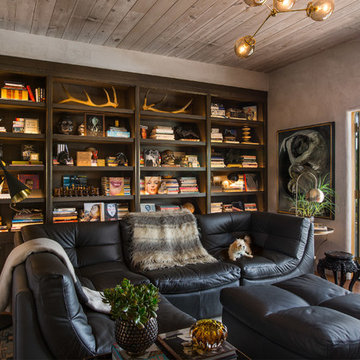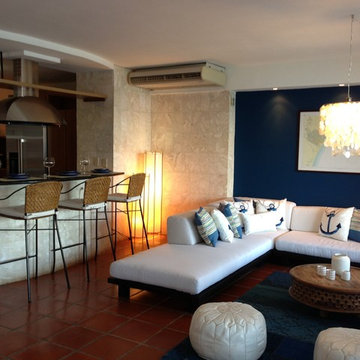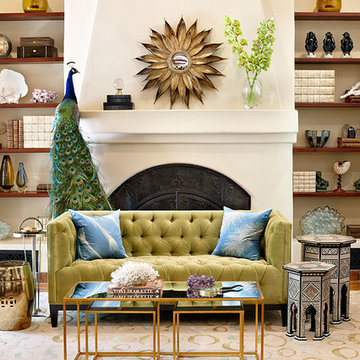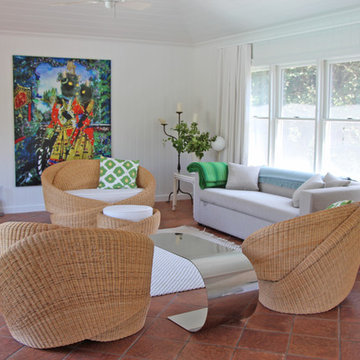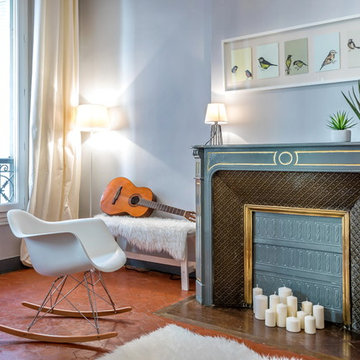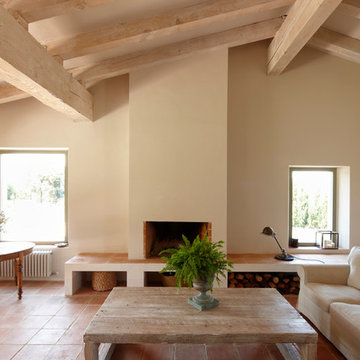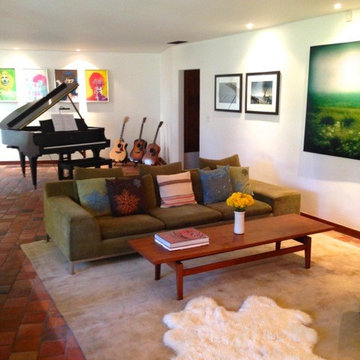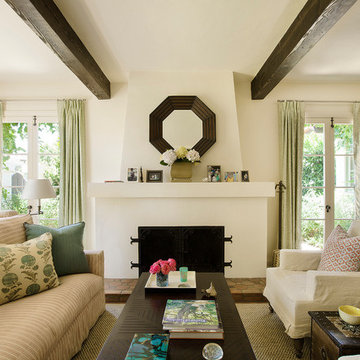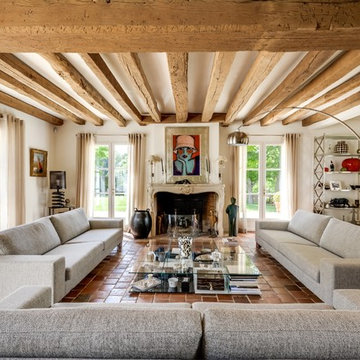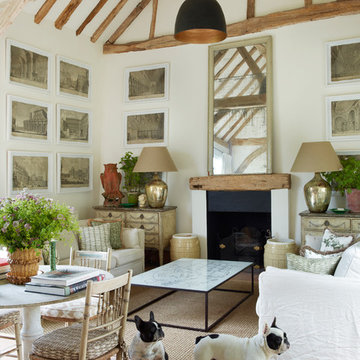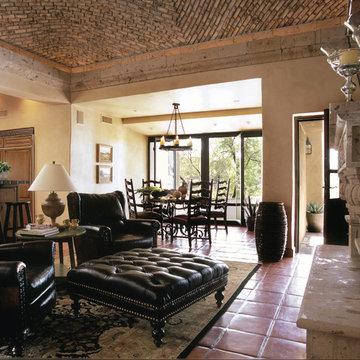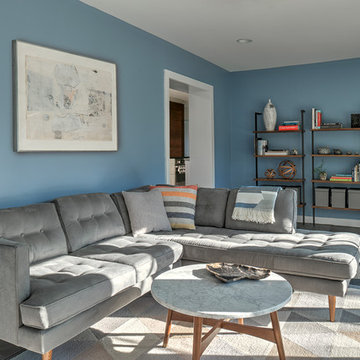Living Room Design Photos with Slate Floors and Terra-cotta Floors
Refine by:
Budget
Sort by:Popular Today
81 - 100 of 3,524 photos
Item 1 of 3
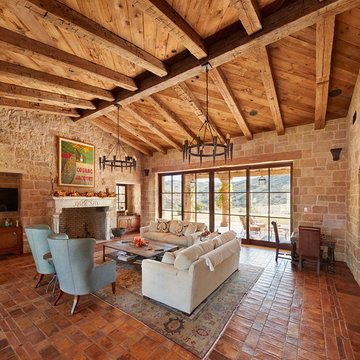
Cozy family room with raised reclaimed wood and reclaimed wood beams. Stone wall work and stone tile floor.
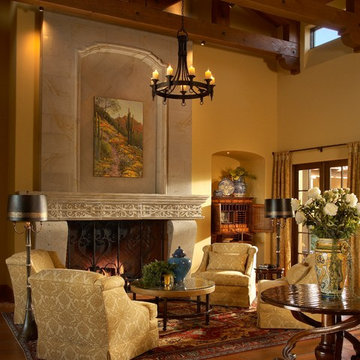
A monumental limestone fireplace sets the stage for this intimate living room. Sunlight streams in the windows from a beautiful courtyard surrounded on 3 sides by this Santa Barbara style home. Terra Cotta floors are a perfect compliment to the rich fabrics and finishes.
Photography: Mark Boisclair
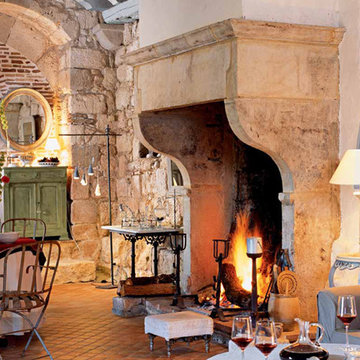
New Hand Carved Stone Fireplaces by Ancient Surfaces.
Phone: (212) 461-0245
Web: www.AncientSurfaces.com
email: sales@ancientsurfaces.com
‘Ancient Surfaces’ fireplaces are unique works of art, hand carved to suit the client's home style. This fireplace showcases traditional an installed Continental design.
All our new hand carved fireplaces are custom tailored one at a time; the design, dimensions and type of stone are designed to fit individual taste and budget.
We invite you to browse the many examples of hand carved limestone and marble fireplaces we are portraying.

Acucraft Signature Series 8' Linear Double Sided Gas Fireplace with Dual Pane Glass Cooling System, Removable Glass for Open (No Glass) Viewing Option, stone & reflective glass media.
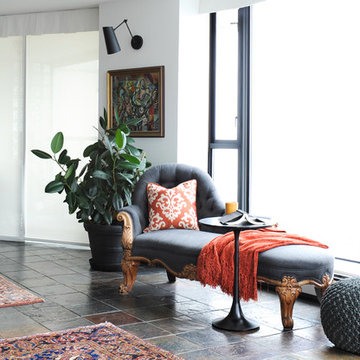
The homeowners of this condo sought our assistance when downsizing from a large family home on Howe Sound to a small urban condo in Lower Lonsdale, North Vancouver. They asked us to incorporate many of their precious antiques and art pieces into the new design. Our challenges here were twofold; first, how to deal with the unconventional curved floor plan with vast South facing windows that provide a 180 degree view of downtown Vancouver, and second, how to successfully merge an eclectic collection of antique pieces into a modern setting. We began by updating most of their artwork with new matting and framing. We created a gallery effect by grouping like artwork together and displaying larger pieces on the sections of wall between the windows, lighting them with black wall sconces for a graphic effect. We re-upholstered their antique seating with more contemporary fabrics choices - a gray flannel on their Victorian fainting couch and a fun orange chenille animal print on their Louis style chairs. We selected black as an accent colour for many of the accessories as well as the dining room wall to give the space a sophisticated modern edge. The new pieces that we added, including the sofa, coffee table and dining light fixture are mid century inspired, bridging the gap between old and new. White walls and understated wallpaper provide the perfect backdrop for the colourful mix of antique pieces. Interior Design by Lori Steeves, Simply Home Decorating. Photos by Tracey Ayton Photography

http://www.A dramatic chalet made of steel and glass. Designed by Sandler-Kilburn Architects, it is awe inspiring in its exquisitely modern reincarnation. Custom walnut cabinets frame the kitchen, a Tulikivi soapstone fireplace separates the space, a stainless steel Japanese soaking tub anchors the master suite. For the car aficionado or artist, the steel and glass garage is a delight and has a separate meter for gas and water. Set on just over an acre of natural wooded beauty adjacent to Mirrormont.
Fred Uekert-FJU Photo
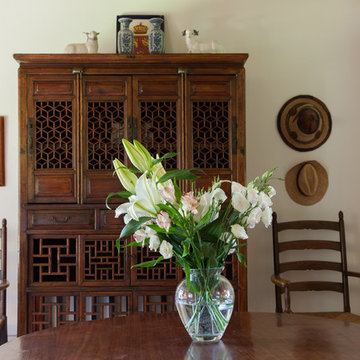
This room links the living room, dining room and main stairs so doubles up as second sitting room and beautiful hall way
Living Room Design Photos with Slate Floors and Terra-cotta Floors
5
