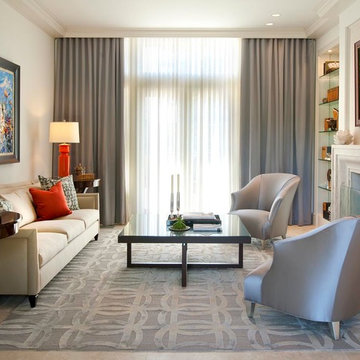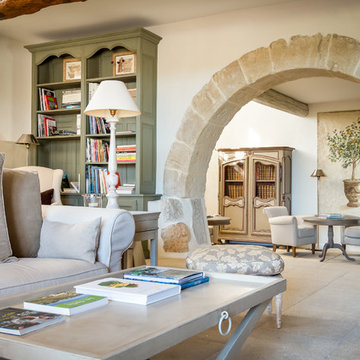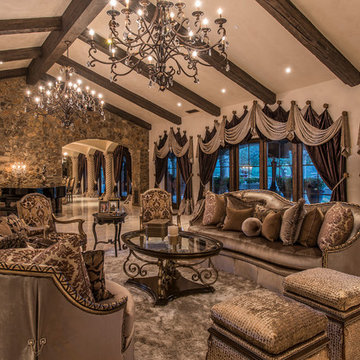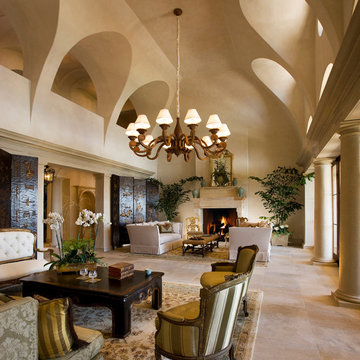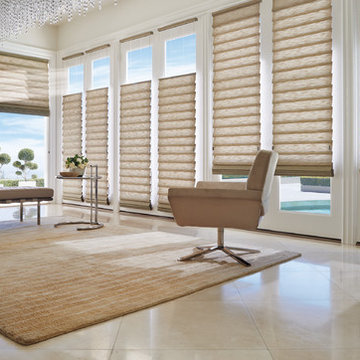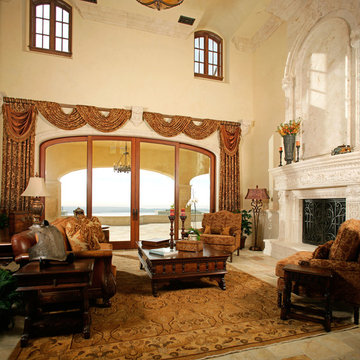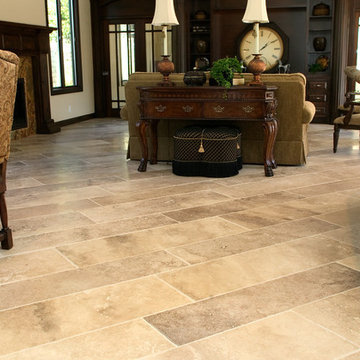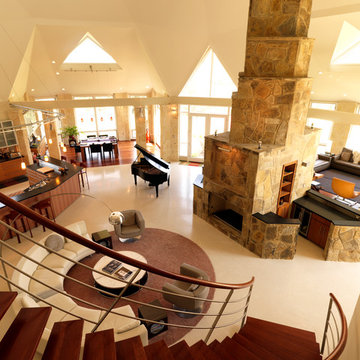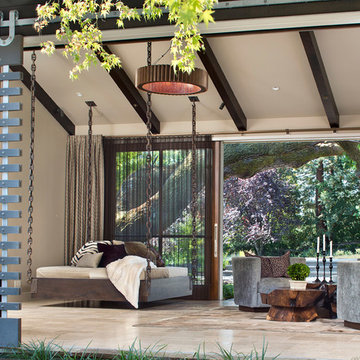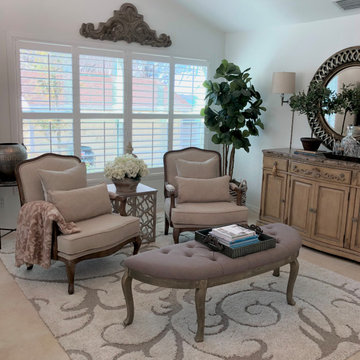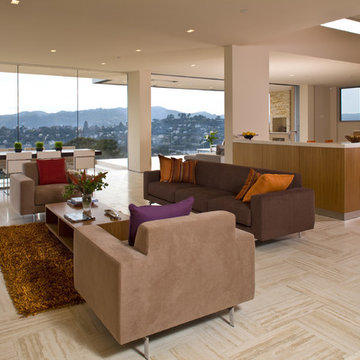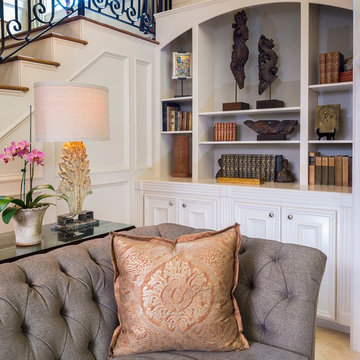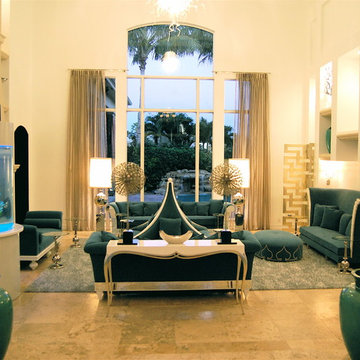Living Room Design Photos with Travertine Floors and No TV
Refine by:
Budget
Sort by:Popular Today
101 - 120 of 1,219 photos
Item 1 of 3

Honey stained oak flooring gives way to flagstone in this modern sunken den, a space capped in fine fashion by an ever-growing square pattern of stained alder. Coordinating stained trim punctuates the ivory ceiling and walls that provide a warm backdrop for a contemporary artwork in shades of orange, alabaster and green and a metal brutalist style wall hanging. A modern brass floor lamp stands to the side of the almond chenille sofa that sports graphic print pillows in chocolate and orange. Resting on an off-white and gray Moroccan rug, an acacia root cocktail table displays a large knotted accessory made of graphite stained wood. A glass side table with gold base is home to a c.1960s lamp with an orange pouring glaze and cream shade. A faux fur throw pillow is tucked into a side chair stained dark walnut and upholstered in tone on tone stripes. The fireplace an Ortal Space Creator 120 is surrounded in cream concrete and serves to divide the den from the dining area while allowing light to filter through. Bronze metal sliding doors open wide to allow easy access to the covered porch while creating a great space for indoor/outdoor entertaining.
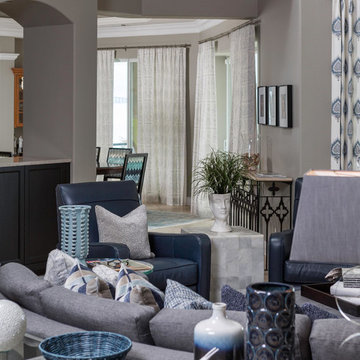
Its all about the details in this Coastal Living Space, various shades of blues bring this space together.
photography by Greg Riegler
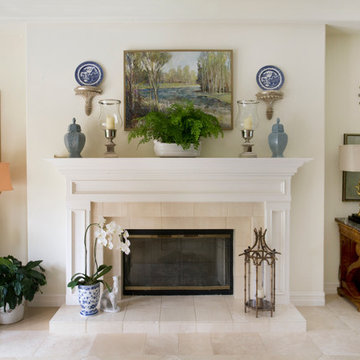
An eclectic living room with white walls, blue and white accents and English antiques by Los Angeles interior designer Alexandra Rae.
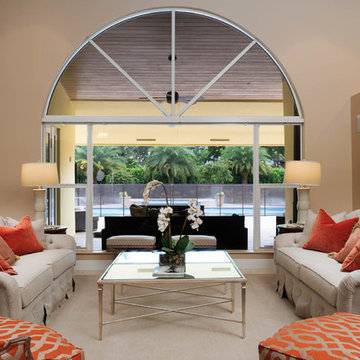
This entertainment living room brings in plenty of natural light. Most of the furniture in the room faces each other to draw more attention to the open window looking into the pool. By adding the combination of burnt orange and sliver accents throughout the space, we are naturally making the space more welcoming for users.
Photographed by Third Act Media
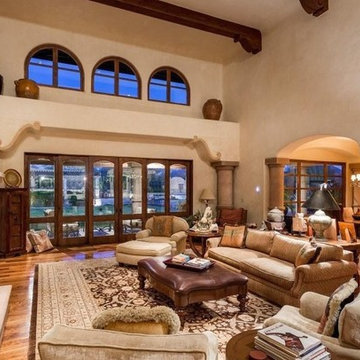
Custom Luxury Home in California by Fratantoni Interior Designers
Follow us on Twitter, Pinterest, Facebook and Instagram for more inspiring photos!!
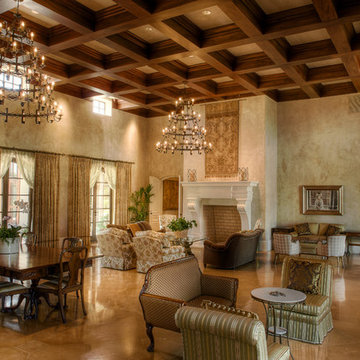
Family room with 1100 square feet with 8 foot limestone fireplaces flanking each end of the room. Exquisite room!
Living Room Design Photos with Travertine Floors and No TV
6
