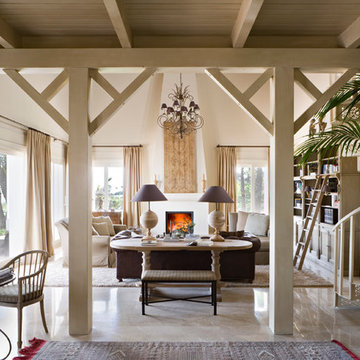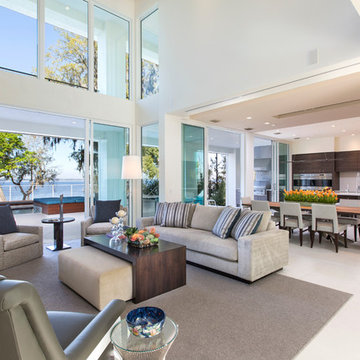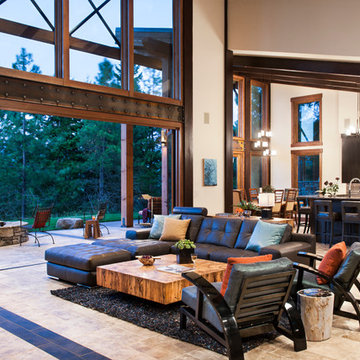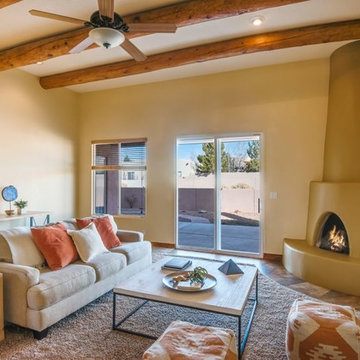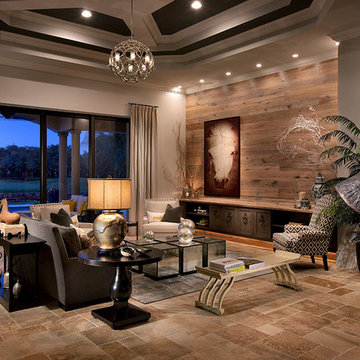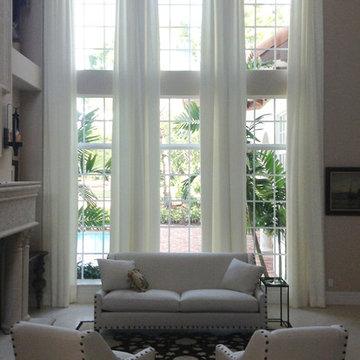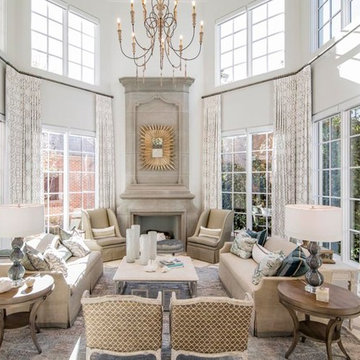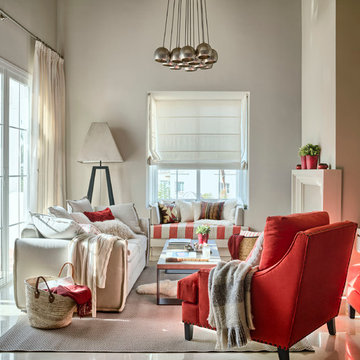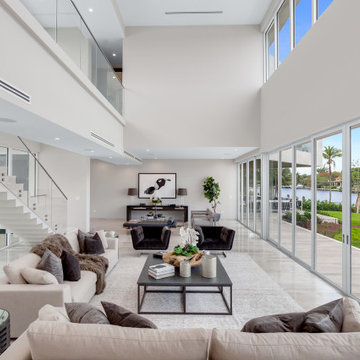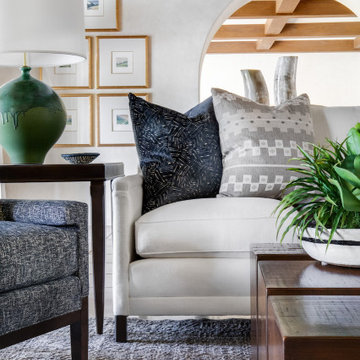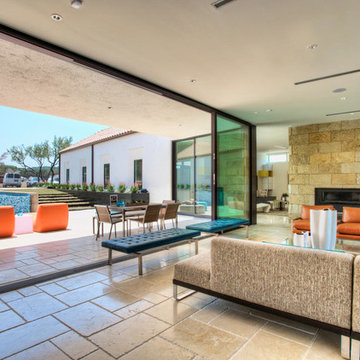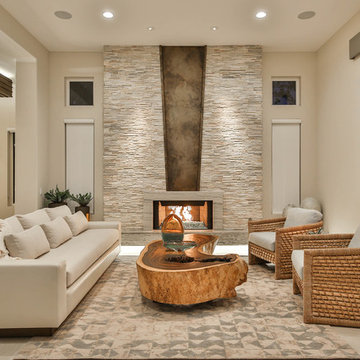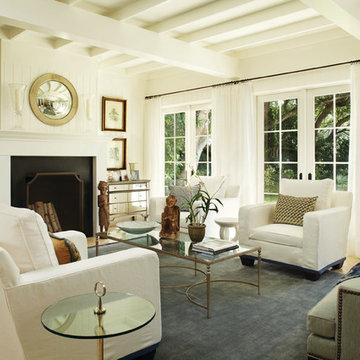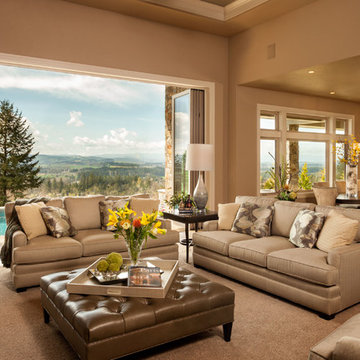Living Room Design Photos with Travertine Floors and No TV
Refine by:
Budget
Sort by:Popular Today
141 - 160 of 1,219 photos
Item 1 of 3
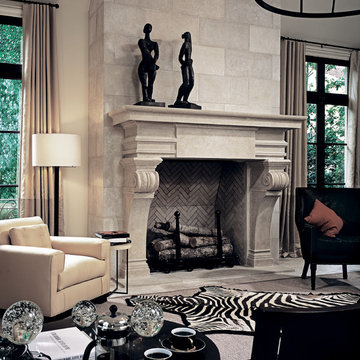
The Renaissance: Classically proportioned, this robust mantel is a typical Renaissance piece. The sturdy pilasters
curve up into scrolled capitals and support an elegant entablature bearing at its center a rectangular tablet. A succession of recessed and protruding moulding give a strong architectural relief to this mantel.

This project is an amenity living room and library space in Brooklyn New York. It is architecturally rhythmic and and orthogonal, which allows the objects in the space to shine in their character and sculptural quality. Greenery, handcrafted sculpture, wall art, and artisanal custom flooring softens the space and creates a unique personality.
Designed as Design Lead at SOM.
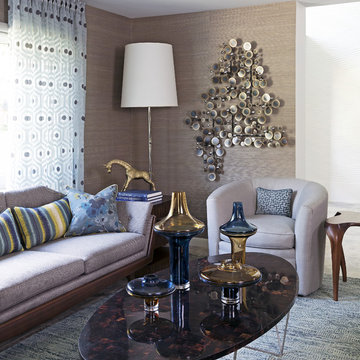
Seating area just off of the foyer of this mid-century home in Houston's historic Glenbrook Valley neighborhood. A calming palette of blues, grays and a hint of yellow creates a warm and inviting first impression.
Photo: Jack Thompson
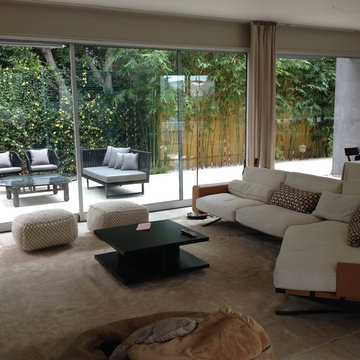
This family owned 5 apartments building was totally renovated, new facades were built on existing footprint. See their review of my work: http://www.houzz.com/browseReviews/francoisjantzen/modoo-modoo-interior-design/p/10
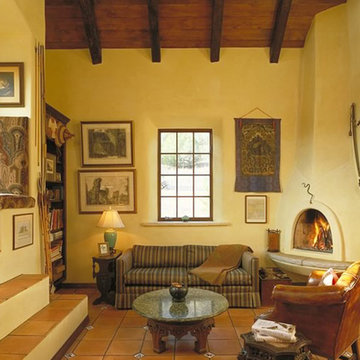
The clients wanted a “solid, old-world feel”, like an old Mexican hacienda, small yet energy-efficient. They wanted a house that was warm and comfortable, with monastic simplicity; the sense of a house as a haven, a retreat.
The project’s design origins come from a combination of the traditional Mexican hacienda and the regional Northern New Mexican style. Room proportions, sizes and volume were determined by assessing traditional homes of this character. This was combined with a more contemporary geometric clarity of rooms and their interrelationship. The overall intent was to achieve what Mario Botta called “A newness of the old and an archaeology of the new…a sense both of historic continuity and of present day innovation”.
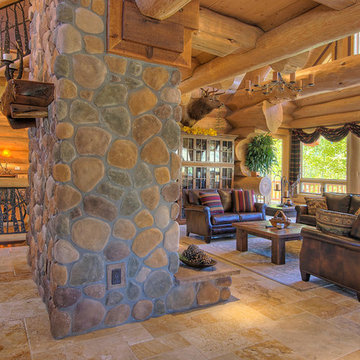
Jeremiah Johnson Log Homes custom western red cedar, Swedish cope, chinked log home
Living Room Design Photos with Travertine Floors and No TV
8
