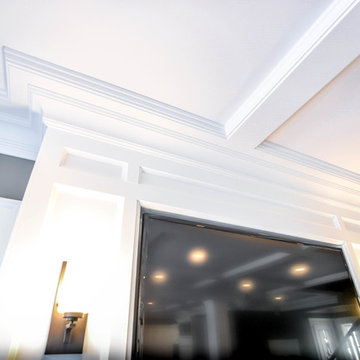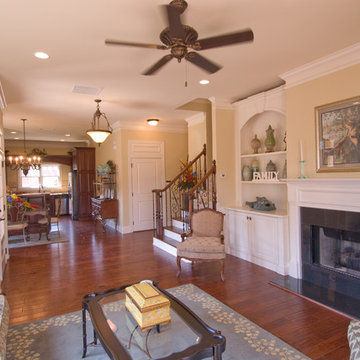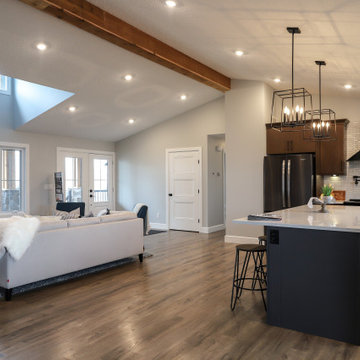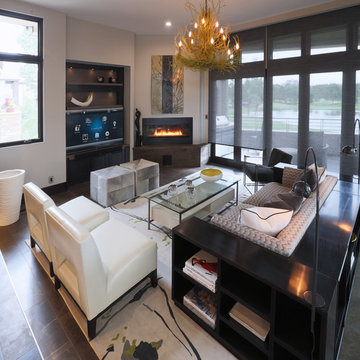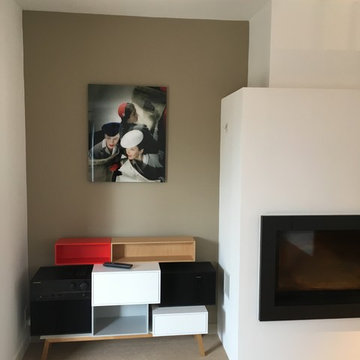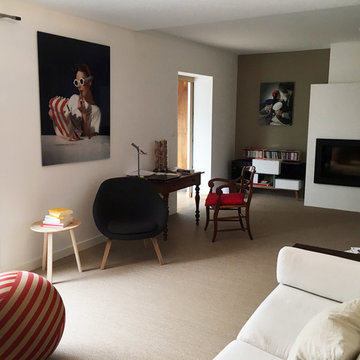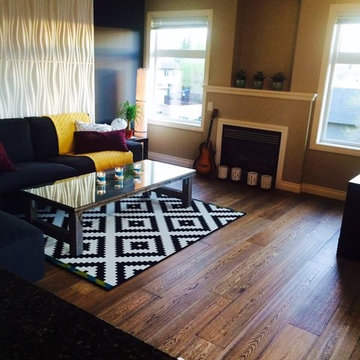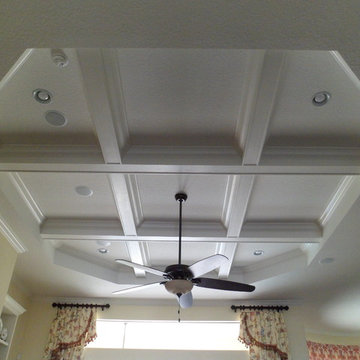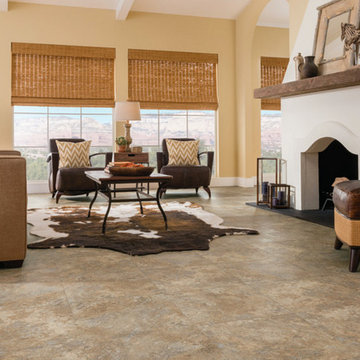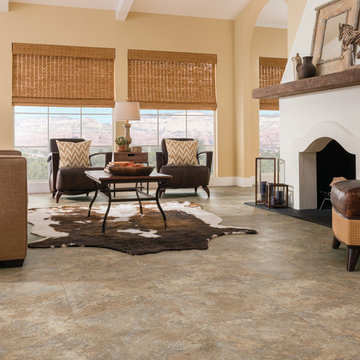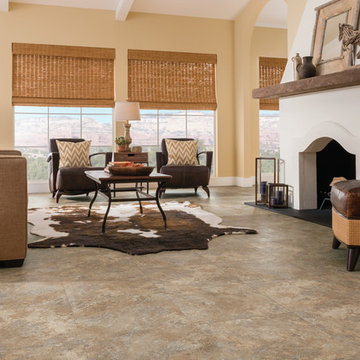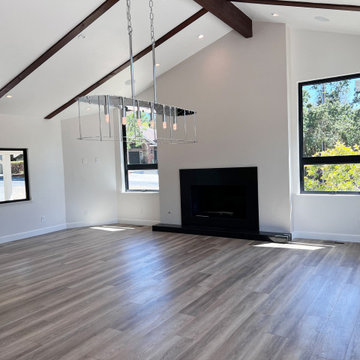Living Room Design Photos with Vinyl Floors and a Plaster Fireplace Surround
Refine by:
Budget
Sort by:Popular Today
81 - 100 of 305 photos
Item 1 of 3
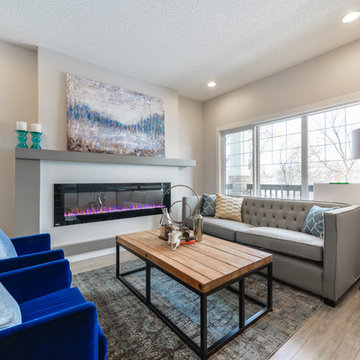
The great room of this home keeps the open concept flow. Sitting of the entrance of the home is is stylish and contemporary. With a large linear electric fireplace and custom mantel is is stylish yet practical.
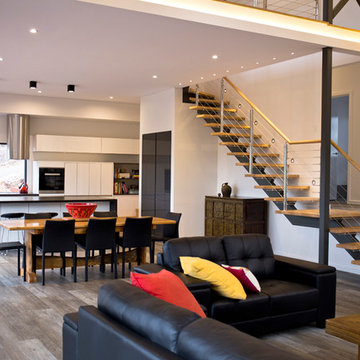
open plan kitchen, meals and living with open stairs leading to mezzanine bedroom space
photo: Terri Schulze
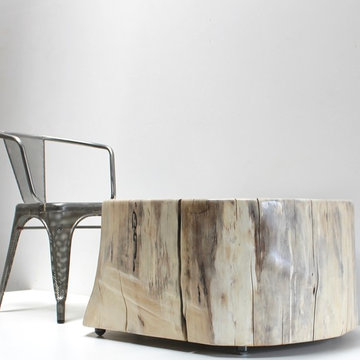
A tree stump section "rescued" from destruction after the tree was felled. The tree was "listing over a home along the Rio Hondo" and was removed in order to avert disaster. The landowner planned to burn the tree. Real Wood Works air dried and then kiln dried the tree sections before creating this glorious and functional coffee table.
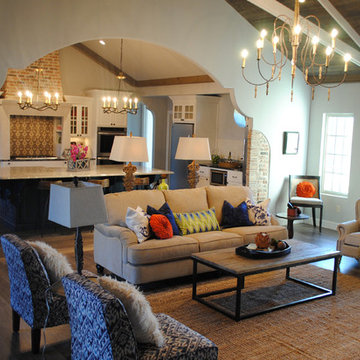
This living room is full of the textures and colors that create a comfortable space. Combining the wood tones with brick and the soft grays of the space, we achieved a space that was up to date, yet still comforting.
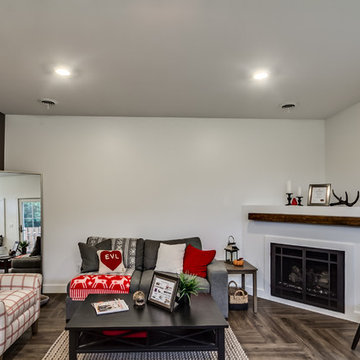
Open plan main floor living area with corner fireplace and direct access to rear patio. Flooring is luxury wood look hand scrapped vinyl installed in herringbone pattern,
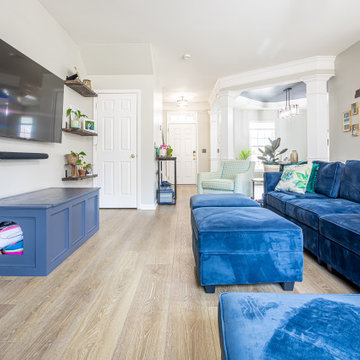
Refined yet natural. A white wire-brush gives the natural wood tone a distinct depth, lending it to a variety of spaces. With the Modin Collection, we have raised the bar on luxury vinyl plank. The result is a new standard in resilient flooring. Modin offers true embossed in register texture, a low sheen level, a rigid SPC core, an industry-leading wear layer, and so much more.
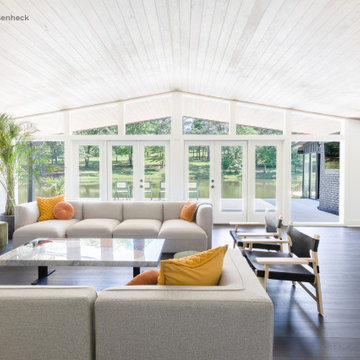
Our darkest brown shade, these classy espresso vinyl planks are sure to make an impact. With the Modin Collection, we have raised the bar on luxury vinyl plank. The result is a new standard in resilient flooring. Modin offers true embossed in register texture, a low sheen level, a rigid SPC core, an industry-leading wear layer, and so much more. Photo © Alyssa Rosenheck.
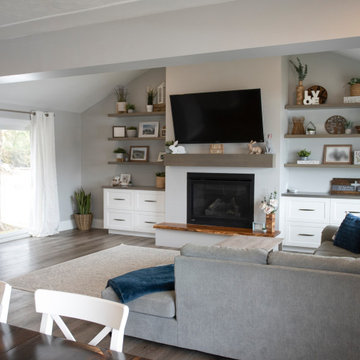
Discover the epitome of comfort in this exceptional home renovation, featuring a living room addition, master bedroom expansion, and an extra garage below, all meticulously designed to provide the ultimate living experience.
The living room addition is a true masterpiece, boasting soaring vaulted ceilings that create an expansive, airy ambiance. At the heart of this inviting space, you'll find a custom gas fireplace with a stunning surround, setting the perfect scene for cozy evenings and memorable gatherings. Custom floating shelves and cabinetry flank the fireplace, offering ample storage and display options while seamlessly integrating with the overall design.
Step into the expanded master bedroom, where you'll find a serene retreat designed for relaxation and rejuvenation. The spacious layout and thoughtful design details create an atmosphere of tranquility, perfect for unwinding after a long day.
The ensuite bathroom is nothing short of extraordinary, featuring a double vanity with plenty of storage and counter space, ensuring that your daily routines are a pleasure. The custom tiled shower is a true showstopper, with a luxurious rainfall showerhead that provides an indulgent, spa-like experience right in the comfort of your own home.
As part of the renovation, an extra garage has been added below the living room and master bedroom additions, providing additional storage and parking space for your vehicles, tools, and recreational equipment.
This remarkable home renovation seamlessly combines elegance, functionality, and comfort, creating a living space that caters to your every need. Experience the harmony of expert design and impeccable craftsmanship in this one-of-a-kind home that is sure to exceed your expectations and elevate your lifestyle.
Living Room Design Photos with Vinyl Floors and a Plaster Fireplace Surround
5
