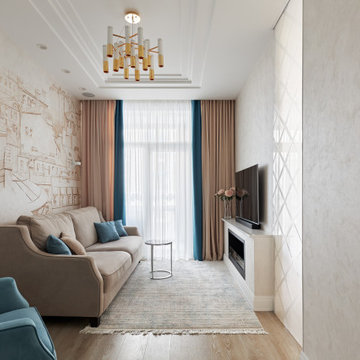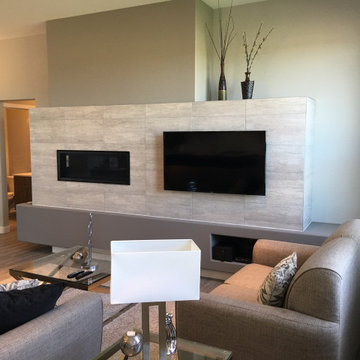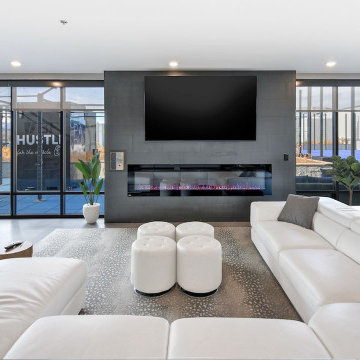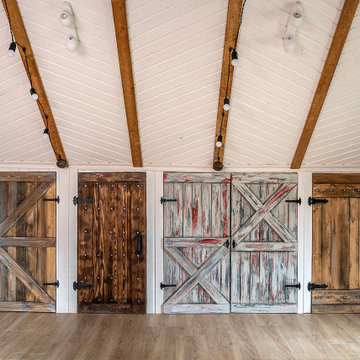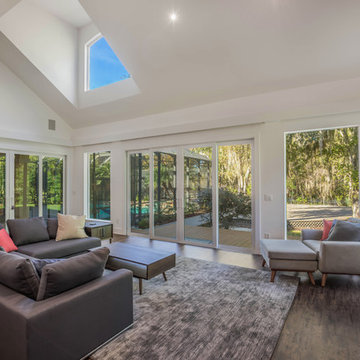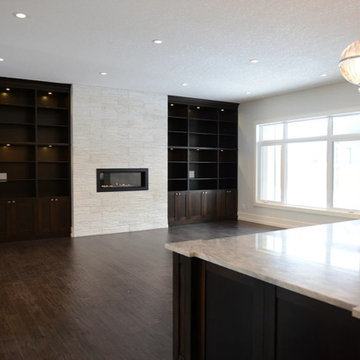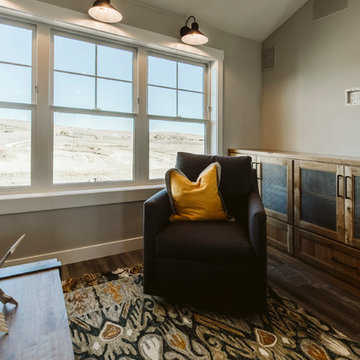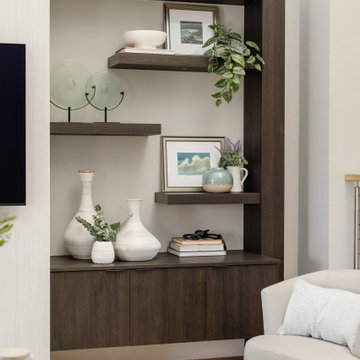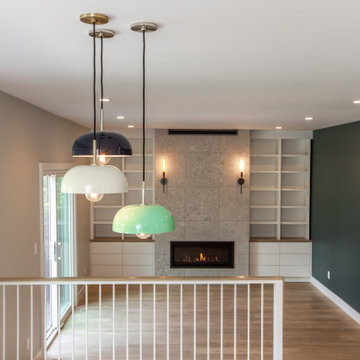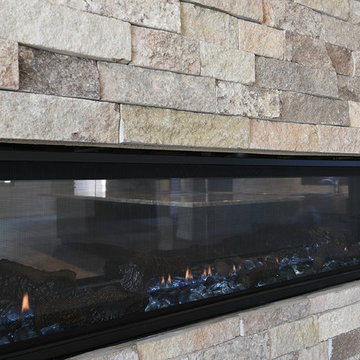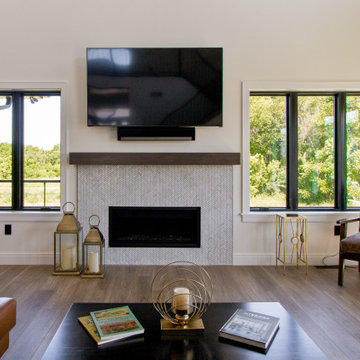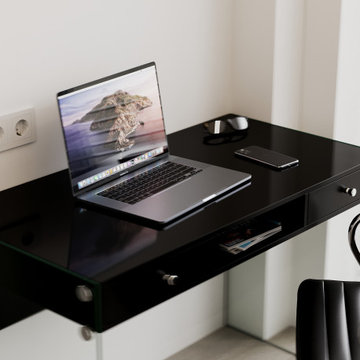Living Room Design Photos with Vinyl Floors and a Ribbon Fireplace
Refine by:
Budget
Sort by:Popular Today
141 - 160 of 252 photos
Item 1 of 3
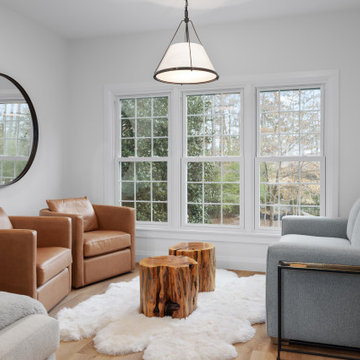
A second seating area in this modern rustic living room provides an inviting conversation space, for intimate gatherings or catching up with friends.
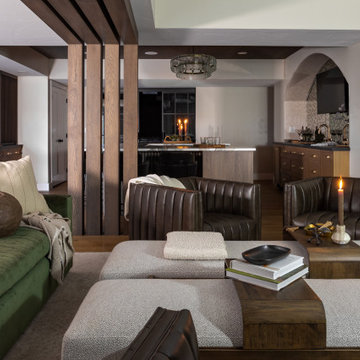
Because basements are prone to moisture, we opted for luxury vinyl plank (LVP) flooring instead of hardwood. This mid-tone plank is one of my favorites, and I love the character it brings to the basement. To ensure the living room setting looked cohesive with the rest of the space, we paired the flooring with a deeper wood tone, which we placed around the fireplace, bar, and serving area. We reinforced the sultry, sophisticated deep brown color on the leather armchairs and coffee table.
Our clients desperately wanted a fireplace in the living room, so we amped up the cozy factor by installing a panorama fireplace with a sophisticated black brick tile front. We loved the bold veining on the quartz bar island so much that we carried it over to the fireplace surround. It was definitely a bold option, but it was perfectly balanced against the deep black.
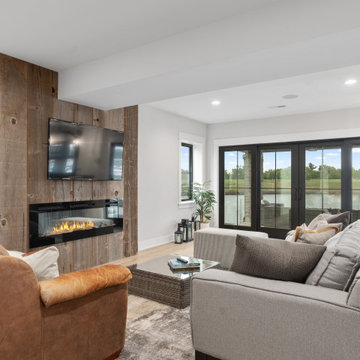
Windows/Patio Doors are Pella, Wall color is Sherwin Williams Egret White, Floors are Cyrus Sandino Beige
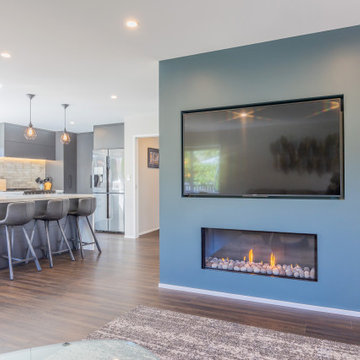
This Living Rooms is designed to be comfortable and cozy, providing a space for relaxation and unwinding. It is the space where the client's showcased their individuality through decor, and artwork.
The Feature wall separating the staircase from the Living Room is a wall that was specifically built to house the TV and the Fireplace, as well as provide a recessed shelf where the client's can display photographs and personal belongings.
This Living Room being part of the open plan kitchen / dining / living with access to the deck and outdoor dining, serves as a central gathering space for family members and guests to socialize, relax, and spend quality time together. It is the space where they can engage in conversations, watch movies or TV shows, play games, and enjoy various forms of entertainment. This living room acts as the focal point for hosting guests and creating a welcoming atmosphere.
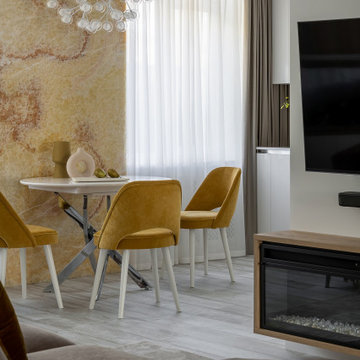
Кухня-гостиная с белыми стенами и потолком, с серым полом могла бы выглядеть не примечательно, если бы не яркие желтые оттенки на стене из оникса, текстиле и декоре.
Комната предназначена для отдыха всей семьей перед зоной ТВ и электрическим камином.
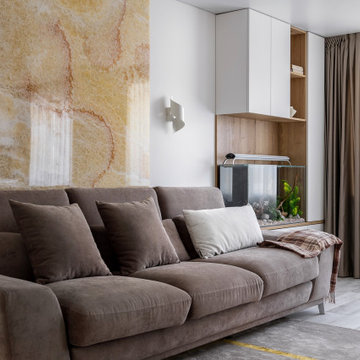
Кухня-гостиная с белыми стенами и потолком, с серым полом могла бы выглядеть не примечательно, если бы не яркие желтые оттенки на стене из оникса, текстиле и декоре.
Комната предназначена для отдыха всей семьей перед зоной ТВ и электрическим камином.
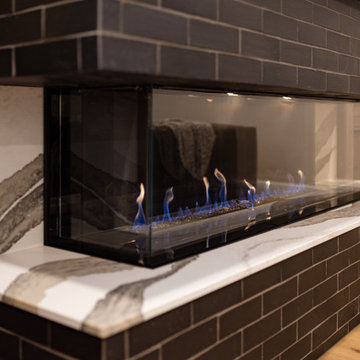
Our clients desperately wanted a fireplace in the living room, so we amped up the cozy factor by installing a panorama fireplace with a sophisticated black brick tile front. We loved the bold veining on the quartz bar island so much that we carried it over to the fireplace surround. It was definitely a bold option, but it was perfectly balanced against the deep black.
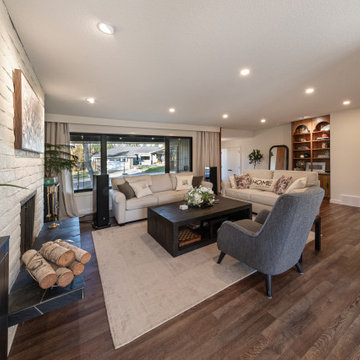
This was a full home major interior renovation, including exterior windows and doors. The floor plan was modified to open up various living spaces. The primary bedroom was enlarged to create a larger ensuite bathroom and walk in closet. All new cabinets and countertops were installed in the revised kitchen and bathrooms, and new interiors doors and trim were added to complete the updated look, including new paint and flooring throughout. We love the look of this updated home, especially the bathrooms!
Living Room Design Photos with Vinyl Floors and a Ribbon Fireplace
8
