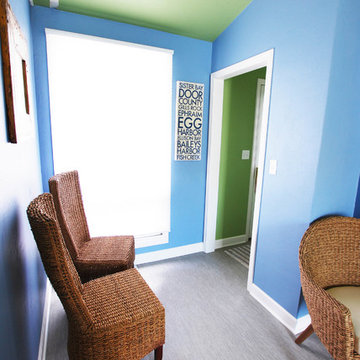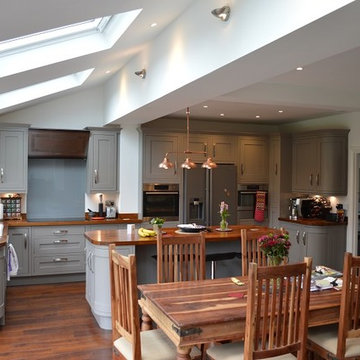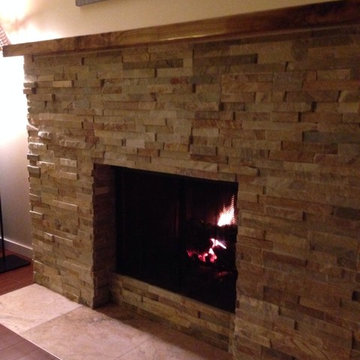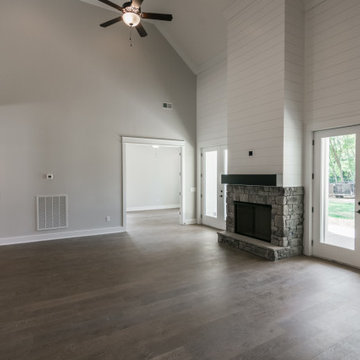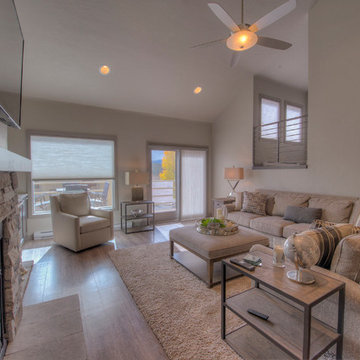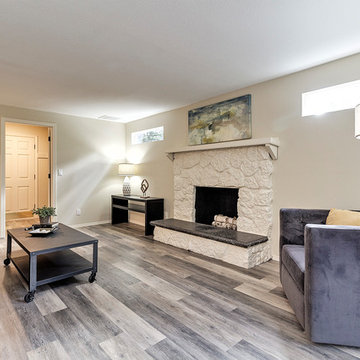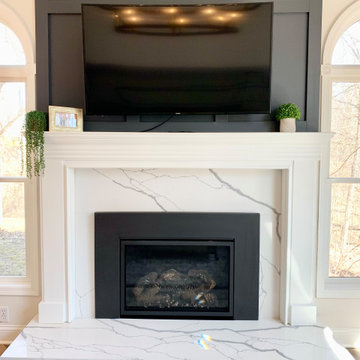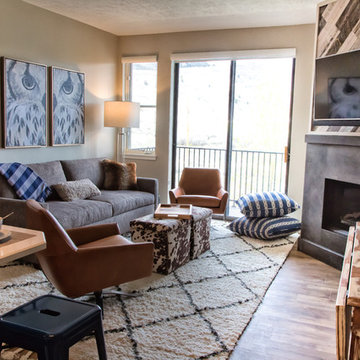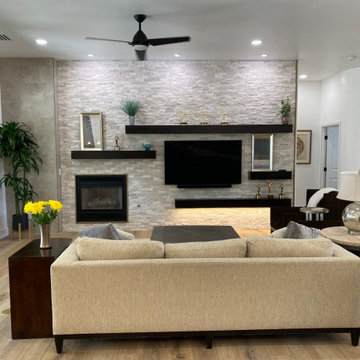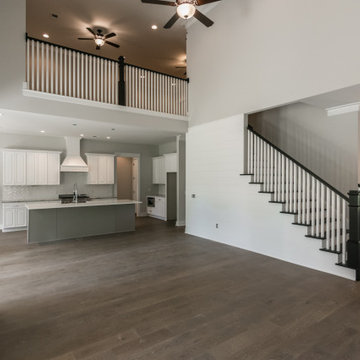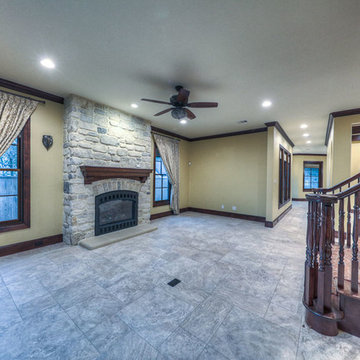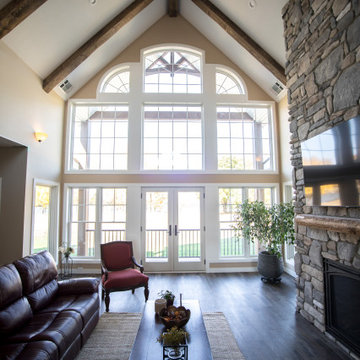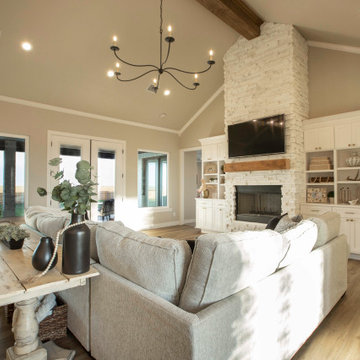Living Room Design Photos with Vinyl Floors and a Stone Fireplace Surround
Refine by:
Budget
Sort by:Popular Today
101 - 120 of 1,040 photos
Item 1 of 3
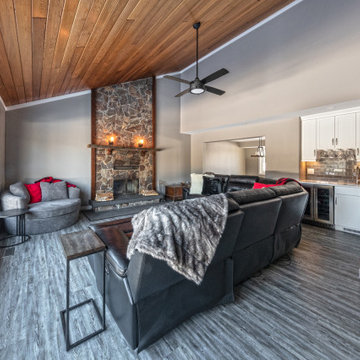
Our clients originally built this home many years ago on an acreage and raised their family in it. Its a beautiful property. They were looking to preserve some of the elements they loved but update the look and feel of the home blending traditional with modern, while adding some new up-to-date features. The entire main and second floors were re-modeled. Custom master bedroom cabinetry, wood-look vinyl plank flooring, a new chef's kitchen, three updated bathrooms, and vaulted cedar ceiling are only some of the beautiful features.
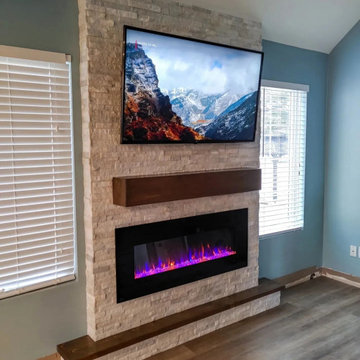
Here is a newly completed project - a custom fireplace feature wall made with Arctic Bianco Ledger Stone. We also made the custom mantel and bottom shelf to go along with it!
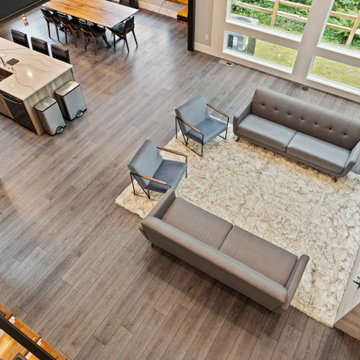
Dark, striking, modern. This dark floor with white wire-brush is sure to make an impact. The Modin Rigid luxury vinyl plank flooring collection is the new standard in resilient flooring. Modin Rigid offers true embossed-in-register texture, creating a surface that is convincing to the eye and to the touch; a low sheen level to ensure a natural look that wears well over time; four-sided enhanced bevels to more accurately emulate the look of real wood floors; wider and longer waterproof planks; an industry-leading wear layer; and a pre-attached underlayment.
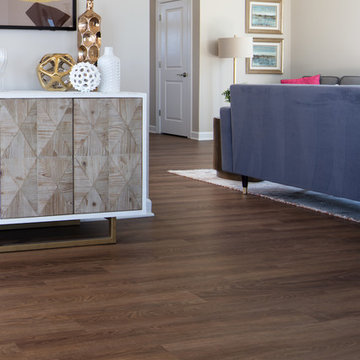
CoreTEC Plus 5” in ‘Dakota Walnut' is both rugged and waterproof. This snap-in floating floor has the rich look of fine wood with the easy-care characteristics of luxury vinyl.
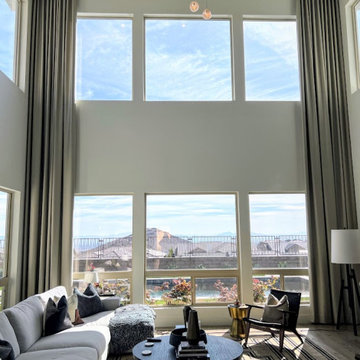
Added 22' long custom, linen-blend, ripple fold, stationary drapes in soft, sandy beige, mounted on black rods.
Function: The drapes improve sound reverberations with their profound amount of sound-absorbing fabric.
Design: Soft, neutral panels contrast gently with the white walls in the space and balance the dramatic floor-to-ceiling fireplace façade. The fabric softens the rigid rectangular windows and draw the eye up to the beautiful, organic chandelier. The soft grey-beige tone of the drapes and the shadows created by the ripple folds echo the mountains outside to draw a subtle connection between the two. Without the drapes, the room was still beautiful, but the top half of the room felt empty. The drapes give just the right visual interest and balance to complement the windows, ceiling, and fireplace without stealing the show.
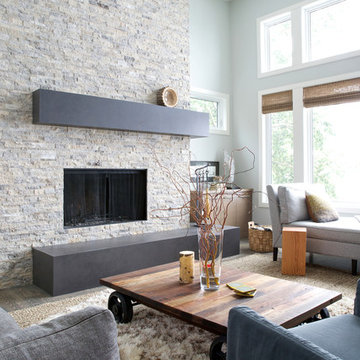
The living room’s vaulted ceiling culminates in a 14-foot high window wall looking out to the lake. More windows on the other walls naturally light the space. Flanked by custom built-in cabinetry and, the modern look of the wood-burning fireplace is a strong focal point.
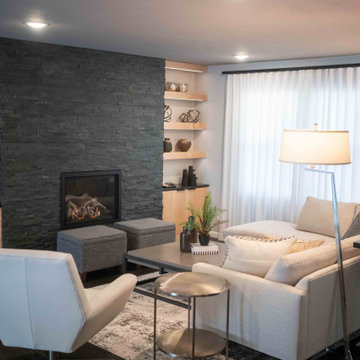
This 1950's home was chopped up with the segmented rooms of the period. The front of the house had two living spaces, separated by a wall with a door opening, and the long-skinny hearth area was difficult to arrange. The kitchen had been remodeled at some point, but was still dated. The homeowners wanted more space, more light, and more MODERN. So we delivered.
We knocked out the walls and added a beam to open up the three spaces. Luxury vinyl tile in a warm, matte black set the base for the space, with light grey walls and a mid-grey ceiling. The fireplace was totally revamped and clad in cut-face black stone.
Cabinetry and built-ins in clear-coated maple add the mid-century vibe, as does the furnishings. And the geometric backsplash was the starting inspiration for everything.
We'll let you just peruse the photos, with before photos at the end, to see just how dramatic the results were!
Living Room Design Photos with Vinyl Floors and a Stone Fireplace Surround
6
