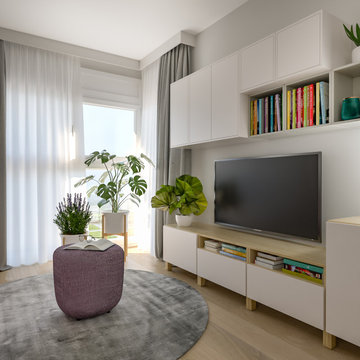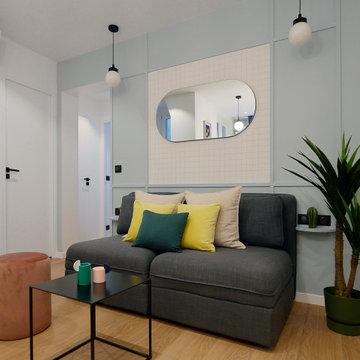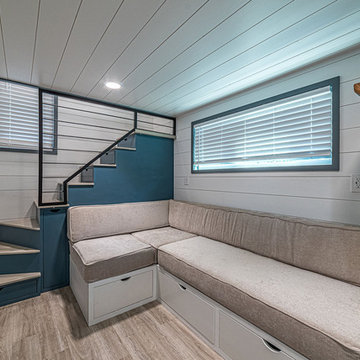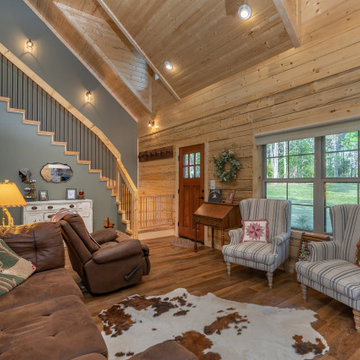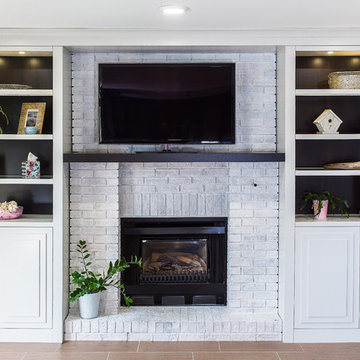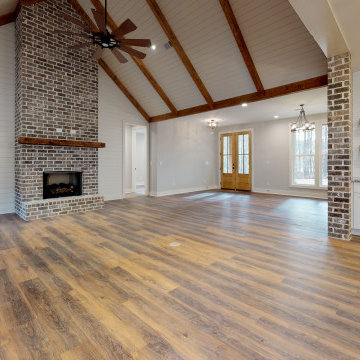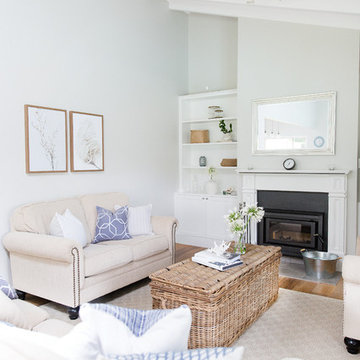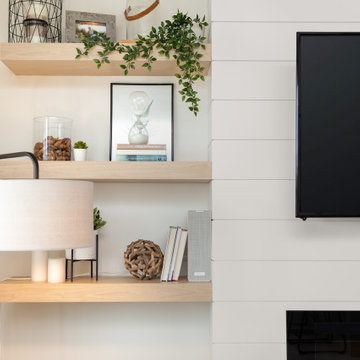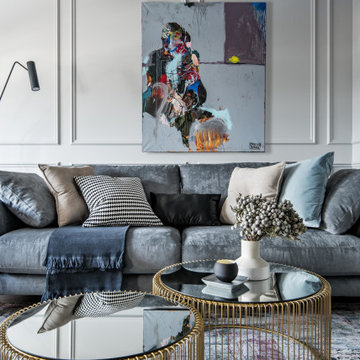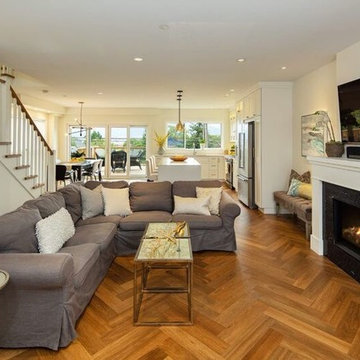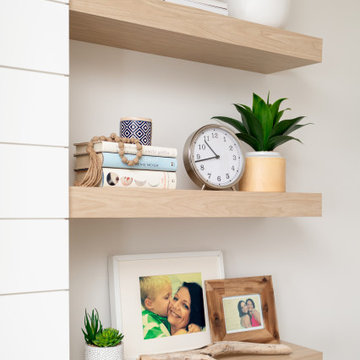Living Room Design Photos with Vinyl Floors and a Wall-mounted TV
Refine by:
Budget
Sort by:Popular Today
121 - 140 of 2,702 photos
Item 1 of 3
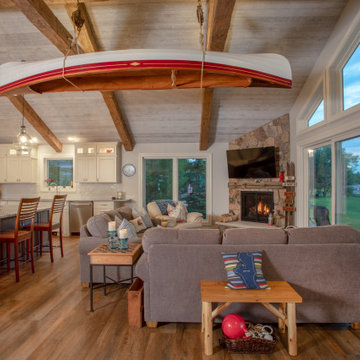
What do you do if you have a lovely cottage on Burt Lake but you want more natural light, more storage space, more bedrooms and more space for serving and entertaining? You remodel of course! We were hired to update the look and feel of the exterior, relocate the kitchen, create an additional suite, update and enlarge bathrooms, create a better flow, increase natural light and convert three season room into part of the living space with a vaulted ceiling. The finished product is stunning and the family will be able to enjoy it for many years to come.

LOFT | Luxury Industrial Loft Makeover Downtown LA | FOUR POINT DESIGN BUILD INC
A gorgeous and glamorous 687 sf Loft Apartment in the Heart of Downtown Los Angeles, CA. Small Spaces...BIG IMPACT is the theme this year: A wide open space and infinite possibilities. The Challenge: Only 3 weeks to design, resource, ship, install, stage and photograph a Downtown LA studio loft for the October 2014 issue of @dwellmagazine and the 2014 @dwellondesign home tour! So #Grateful and #honored to partner with the wonderful folks at #MetLofts and #DwellMagazine for the incredible design project!
Photography by Riley Jamison
#interiordesign #loftliving #StudioLoftLiving #smallspacesBIGideas #loft #DTLA
AS SEEN IN
Dwell Magazine
LA Design Magazine
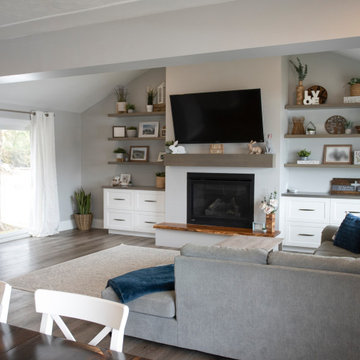
Discover the epitome of comfort in this exceptional home renovation, featuring a living room addition, master bedroom expansion, and an extra garage below, all meticulously designed to provide the ultimate living experience.
The living room addition is a true masterpiece, boasting soaring vaulted ceilings that create an expansive, airy ambiance. At the heart of this inviting space, you'll find a custom gas fireplace with a stunning surround, setting the perfect scene for cozy evenings and memorable gatherings. Custom floating shelves and cabinetry flank the fireplace, offering ample storage and display options while seamlessly integrating with the overall design.
Step into the expanded master bedroom, where you'll find a serene retreat designed for relaxation and rejuvenation. The spacious layout and thoughtful design details create an atmosphere of tranquility, perfect for unwinding after a long day.
The ensuite bathroom is nothing short of extraordinary, featuring a double vanity with plenty of storage and counter space, ensuring that your daily routines are a pleasure. The custom tiled shower is a true showstopper, with a luxurious rainfall showerhead that provides an indulgent, spa-like experience right in the comfort of your own home.
As part of the renovation, an extra garage has been added below the living room and master bedroom additions, providing additional storage and parking space for your vehicles, tools, and recreational equipment.
This remarkable home renovation seamlessly combines elegance, functionality, and comfort, creating a living space that caters to your every need. Experience the harmony of expert design and impeccable craftsmanship in this one-of-a-kind home that is sure to exceed your expectations and elevate your lifestyle.
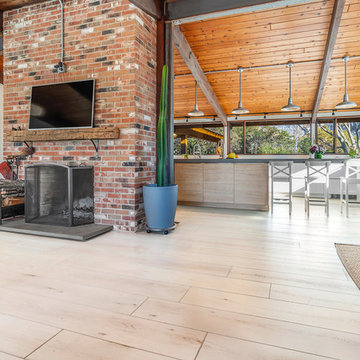
Lato - Modin Rigid Collection
Installed throughout customer's beautiful, East Coast home. Rooms include the kitchen, hallway, living room, and dining room.
The Modin Rigid luxury vinyl plank flooring collection is the new standard in resilient flooring. Modin Rigid offers true embossed-in-register texture, creating a surface that is convincing to the eye and to the touch; a low sheen level to ensure a natural look that wears well over time; four-sided enhanced bevels to more accurately emulate the look of real wood floors; wider and longer waterproof planks; an industry-leading wear layer; and a pre-attached underlayment.
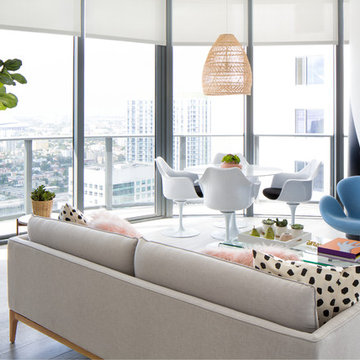
Feature In: Visit Miami Beach Magazine & Island Living
A nice young couple contacted us from Brazil to decorate their newly acquired apartment. We schedule a meeting through Skype and from the very first moment we had a very good feeling this was going to be a nice project and people to work with. We exchanged some ideas, comments, images and we explained to them how we were used to worked with clients overseas and how important was to keep communication opened.
They main concerned was to find a solution for a giant structure leaning column in the main room, as well as how to make the kitchen, dining and living room work together in one considerably small space with few dimensions.
Whether it was a holiday home or a place to rent occasionally, the requirements were simple, Scandinavian style, accent colors and low investment, and so we did it. Once the proposal was signed, we got down to work and in two months the apartment was ready to welcome them with nice scented candles, flowers and delicious Mojitos from their spectacular view at the 41th floor of one of Miami's most modern and tallest building.
Rolando Diaz Photography
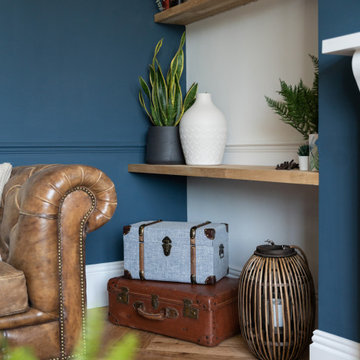
This victorian living room has been brought to life with vivid blue walls and white detailing. Warm woods and greenery keep the space feeling inviting and comfortable to be in. The warm leather and brown/orange elements add life and character to this gorgeous space. - has to be my favourite room :)
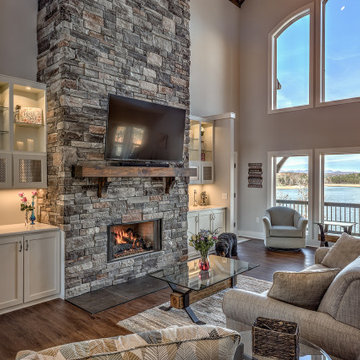
This custom Craftsman home is as charming inside as it is outside! The interior features beige walls, white trim, and medium brown flooring throughout.
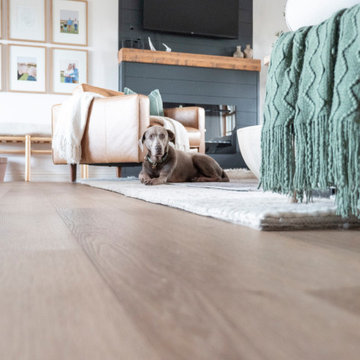
Inspired by sandy shorelines on the California coast, this beachy blonde vinyl floor brings just the right amount of variation to each room. With the Modin Collection, we have raised the bar on luxury vinyl plank. The result is a new standard in resilient flooring. Modin offers true embossed in register texture, a low sheen level, a rigid SPC core, an industry-leading wear layer, and so much more.

Our clients wanted to increase the size of their kitchen, which was small, in comparison to the overall size of the home. They wanted a more open livable space for the family to be able to hang out downstairs. They wanted to remove the walls downstairs in the front formal living and den making them a new large den/entering room. They also wanted to remove the powder and laundry room from the center of the kitchen, giving them more functional space in the kitchen that was completely opened up to their den. The addition was planned to be one story with a bedroom/game room (flex space), laundry room, bathroom (to serve as the on-suite to the bedroom and pool bath), and storage closet. They also wanted a larger sliding door leading out to the pool.
We demoed the entire kitchen, including the laundry room and powder bath that were in the center! The wall between the den and formal living was removed, completely opening up that space to the entry of the house. A small space was separated out from the main den area, creating a flex space for them to become a home office, sitting area, or reading nook. A beautiful fireplace was added, surrounded with slate ledger, flanked with built-in bookcases creating a focal point to the den. Behind this main open living area, is the addition. When the addition is not being utilized as a guest room, it serves as a game room for their two young boys. There is a large closet in there great for toys or additional storage. A full bath was added, which is connected to the bedroom, but also opens to the hallway so that it can be used for the pool bath.
The new laundry room is a dream come true! Not only does it have room for cabinets, but it also has space for a much-needed extra refrigerator. There is also a closet inside the laundry room for additional storage. This first-floor addition has greatly enhanced the functionality of this family’s daily lives. Previously, there was essentially only one small space for them to hang out downstairs, making it impossible for more than one conversation to be had. Now, the kids can be playing air hockey, video games, or roughhousing in the game room, while the adults can be enjoying TV in the den or cooking in the kitchen, without interruption! While living through a remodel might not be easy, the outcome definitely outweighs the struggles throughout the process.
Living Room Design Photos with Vinyl Floors and a Wall-mounted TV
7
