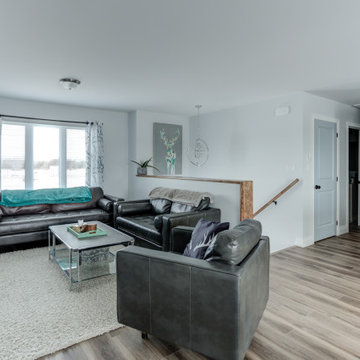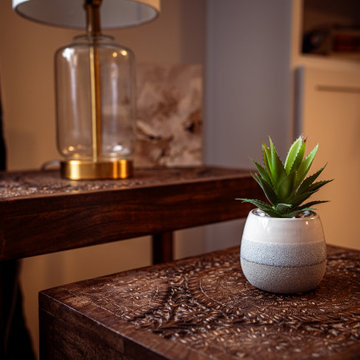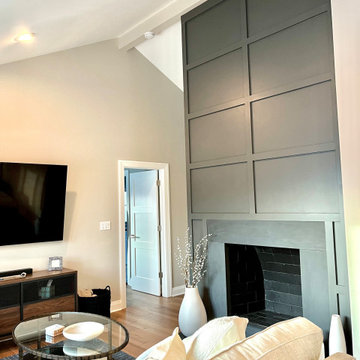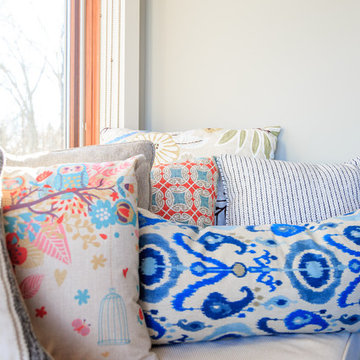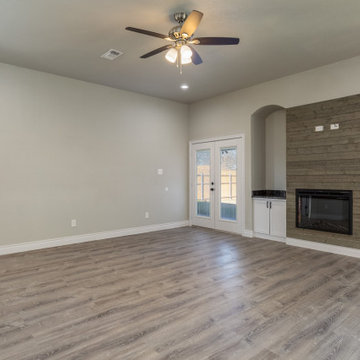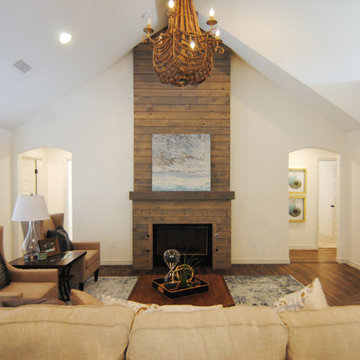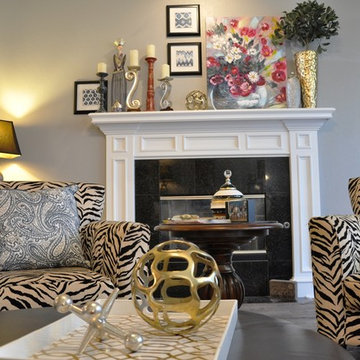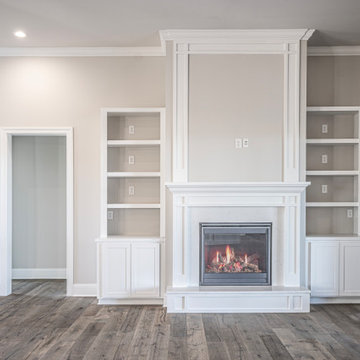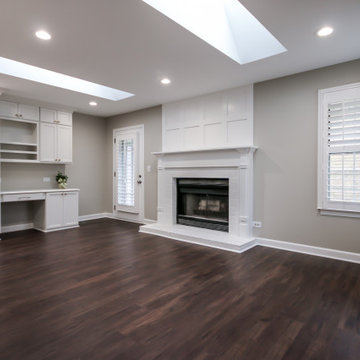Living Room Design Photos with Vinyl Floors and a Wood Fireplace Surround
Refine by:
Budget
Sort by:Popular Today
161 - 180 of 258 photos
Item 1 of 3
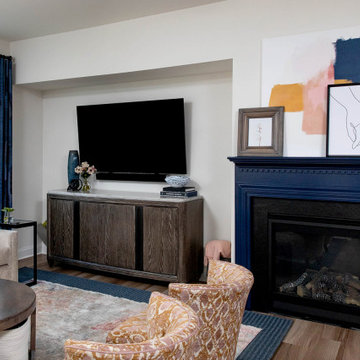
The art over the sectional started the entire vision and color scheme for this living room. With an open floor plan, the owner used a painted fireplace to tie the living room, kitchen, and butler’s pantry together. From there, their heirloom chairs were reupholstered in a colorful print fabric from Fairfield Chair and a sectional with track arm and no welt gives the space a modern look. The pillows incorporate Robert Allen and Greenhouse fabrics with Fabricut trim. The neutral finish wood coffee table offers plenty of storage underneath to accommodate a growing family, and the Jaipur Living faux sisal rug brings a natural element to the room while defining the space well.
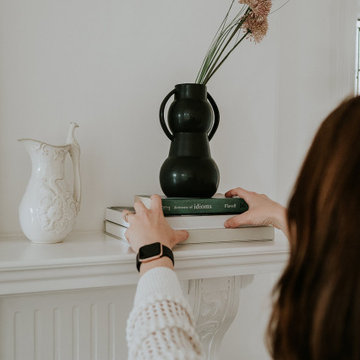
An Edwardian Living Room renovation in Nottingham. Retaining as many period features as possible, this room was given an uplift to create a bright modern space with plenty of charcater. Mixing antiques with mid-century, contemporary and reclaimed elements creates a perfectly curated, laid-back style with plenty of character and personality.
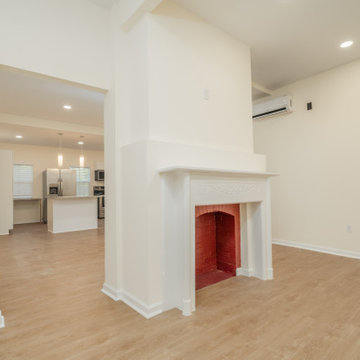
Came to this property in dire need of attention and care. We embarked on a comprehensive whole-house remodel, reimagining the layout to include three bedrooms and two full bathrooms, each with spacious walk-in closets. The heart of the home, our new kitchen, boasts ample pantry storage and a delightful coffee bar, while a built-in desk enhances the dining room. We oversaw licensed upgrades to plumbing, electrical, and introduced an efficient ductless mini-split HVAC system. Beyond the interior, we refreshed the exterior with new trim and a fresh coat of paint. Modern LED recessed lighting and beautiful luxury vinyl plank flooring throughout, paired with elegant bathroom tiles, completed this transformative journey. We also dedicated our craftsmanship to refurbishing and restoring the original staircase railings, bringing them back to life and preserving the home's timeless character.
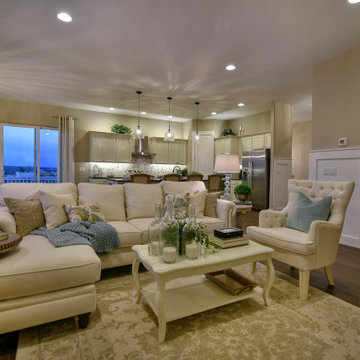
Great room concept open to kitchen and dining.Crisp white wainscoting, LVP flooring
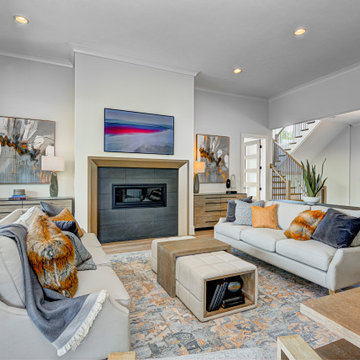
This custom floor plan features 5 bedrooms and 4.5 bathrooms, with the primary suite on the main level. This model home also includes a large front porch, outdoor living off of the great room, and an upper level loft.
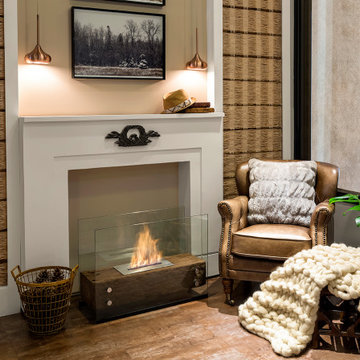
Floor Ecofireplace with Stainless Steel ECO 02 burner, 2 quarts tank capacity, tempered glass and rustic demolition railway sleeper wood* encasing. Thermal insulation made of fire-retardant treatment and refractory tape applied to the burner.
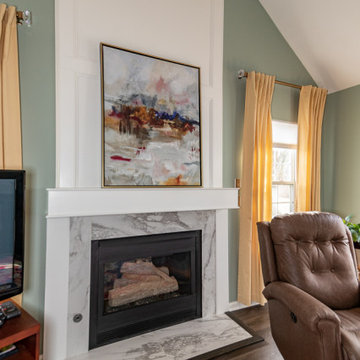
The fireplace was previously a dark brown brick surround that needed redesign. The client requested a modern update to the existing gas insert. Old beige carpet was updated with warm gray luxury vinyl planks.
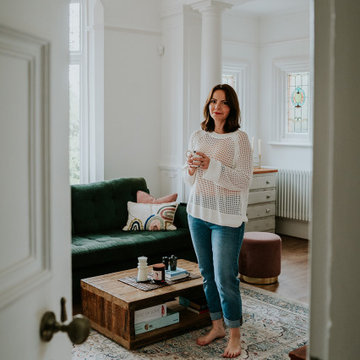
An Edwardian Living Room renovation in Nottingham. Retaining as many period features as possible, this room was given an uplift to create a bright modern space with plenty of charcater. Mixing antiques with mid-century, contemporary and reclaimed elements creates a perfectly curated, laid-back style with plenty of character and personality.
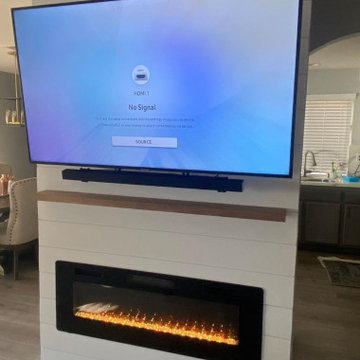
Final outcome of our little project customer was really impressed and she couldn't believe we made it look just like she imagined.
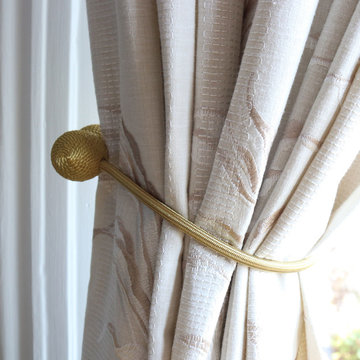
Eclectic living room in a Victorian property with a large bay window, high ceilings, log burner fire, herringbone flooring and a gallery wall. Bold blue paint colour and iron chandelier.
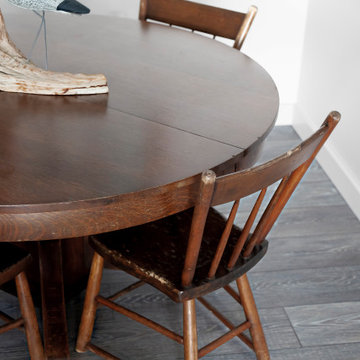
Antique family heirlooms mix with new modern architecture - HLODGE - Unionville, IN - Lake Lemon - HAUS | Architecture For Modern Lifestyles (architect + photographer) - WERK | Building Modern (builder)
Living Room Design Photos with Vinyl Floors and a Wood Fireplace Surround
9
