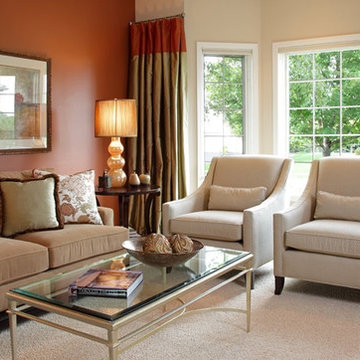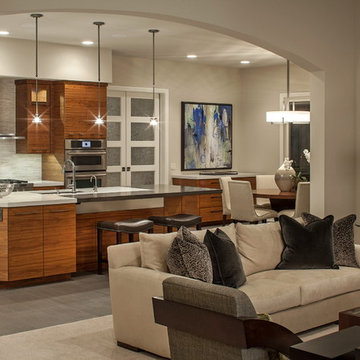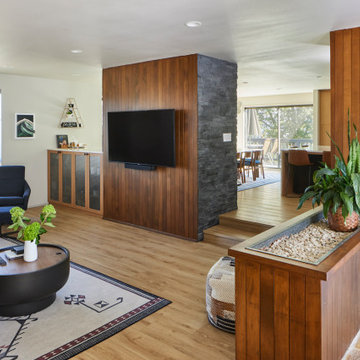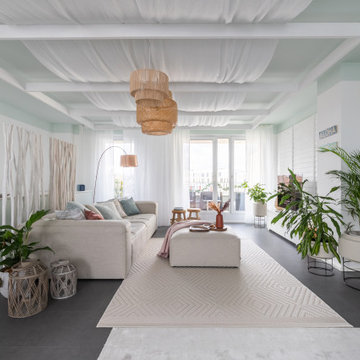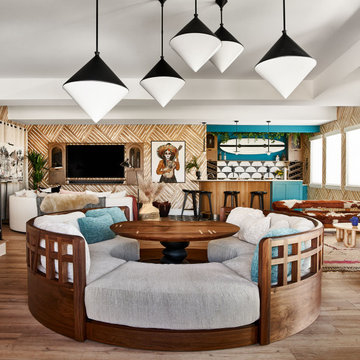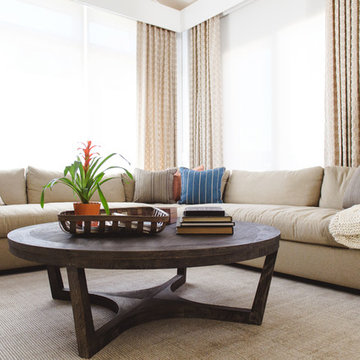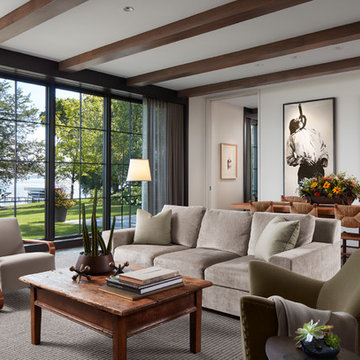Living Room Design Photos with Vinyl Floors and Carpet
Refine by:
Budget
Sort by:Popular Today
101 - 120 of 44,289 photos
Item 1 of 3
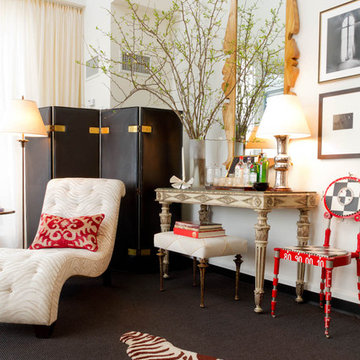
Living Room: Bunny Williams Inc., Brian J. McCarthy Inc., David Kleinberg Design Associates
Photo by: Rikki Snyder © 2012 Houzz
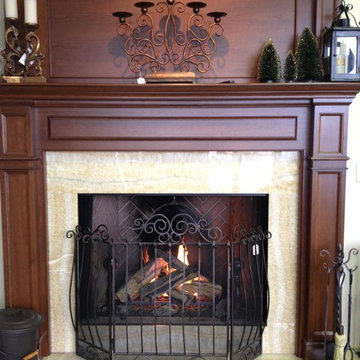
This is a 50" Lennox woodburning fireplace (Est50) with a Golden Blount gas log set. There is Honey Onxy as the stone and a Collinswood mantel and overmantel.
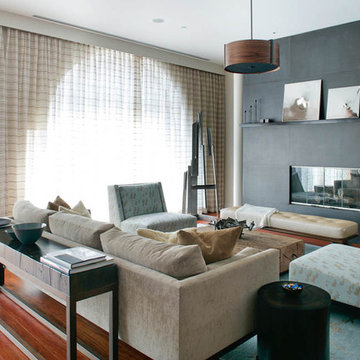
A stylish loft in Greenwich Village we designed for a lovely young family. Adorned with artwork and unique woodwork, we gave this home a modern warmth.
With tailored Holly Hunt and Dennis Miller furnishings, unique Bocci and Ralph Pucci lighting, and beautiful custom pieces, the result was a warm, textured, and sophisticated interior.
Other features include a unique black fireplace surround, custom wood block room dividers, and a stunning Joel Perlman sculpture.
Project completed by New York interior design firm Betty Wasserman Art & Interiors, which serves New York City, as well as across the tri-state area and in The Hamptons.
For more about Betty Wasserman, click here: https://www.bettywasserman.com/
To learn more about this project, click here: https://www.bettywasserman.com/spaces/macdougal-manor/
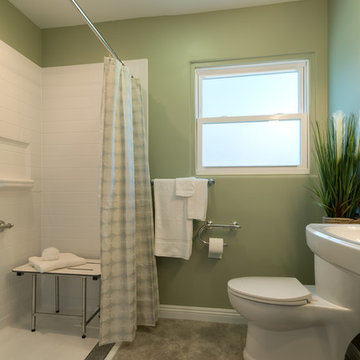
This bathroom space was enlarged in width by moving the shower wall back 12", taking space from a closet that backed up to it. Now this guest bath is accessible for possible disabled users. A pocket door replaced the narrow hung one which further opened the space.
Photo by Patricia Bean
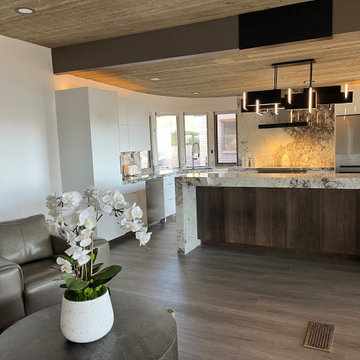
Now open to the adjoining sitting area
Wall came down to create an open flow to the kitchen and adjoining seating area. A total gut remodel was done to the kitchen; redesigned layout, new cabinetry, appliances, counter tops, plumbing fixtures, flooring, super thick granite island counter tops at two levels and a show stopping LED linear light fixture.
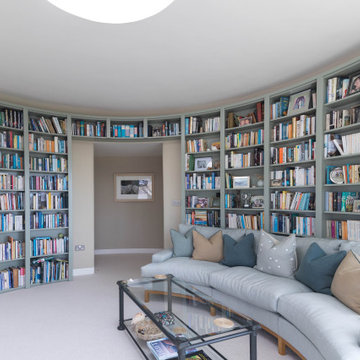
Located on the dramatic North Cornwall coast and within a designated Area of Outstanding Natural Beauty (AONB), the clients for this remarkable contemporary family home shared our genuine passion for sustainability, the environment and ecology.
One of the first Hempcrete block buildings in Cornwall, the dwelling’s unique approach to sustainability employs the latest technologies and philosophies whilst utilising traditional building methods and techniques. Wherever practicable the building has been designed to be ‘cement-free’ and environmentally considerate, with the overriding ambition to have the capacity to be ‘off-grid’.
Wood-fibre boarding was used for the internal walls along with eco-cork insulation and render boards. Lime render and plaster throughout complete the finish.
Externally, there are concrete-free substrates to all external landscaping and a natural pool surrounded by planting of native species aids the diverse ecology and environment throughout the site.
A ground Source Heat Pump provides hot water and central heating in conjunction with a PV array with associated battery storage.
Photographs: Stephen Brownhill
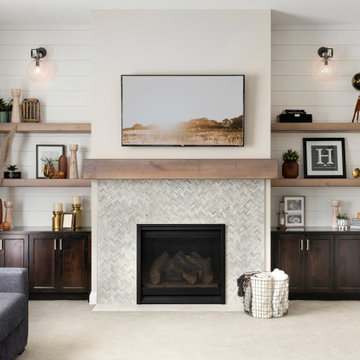
A warm and inviting great room implemented through white shiplap, floating shelves and dark wood built-ins for additional contrast.
Photos by Spacecrafting Photography.

Project Battersea was all about creating a muted colour scheme but embracing bold accents to create tranquil Scandi design. The clients wanted to incorporate storage but still allow the apartment to feel bright and airy, we created a stunning bespoke TV unit for the clients for all of their book and another bespoke wardrobe in the guest bedroom. We created a space that was inviting and calming to be in.

Our clients wanted to increase the size of their kitchen, which was small, in comparison to the overall size of the home. They wanted a more open livable space for the family to be able to hang out downstairs. They wanted to remove the walls downstairs in the front formal living and den making them a new large den/entering room. They also wanted to remove the powder and laundry room from the center of the kitchen, giving them more functional space in the kitchen that was completely opened up to their den. The addition was planned to be one story with a bedroom/game room (flex space), laundry room, bathroom (to serve as the on-suite to the bedroom and pool bath), and storage closet. They also wanted a larger sliding door leading out to the pool.
We demoed the entire kitchen, including the laundry room and powder bath that were in the center! The wall between the den and formal living was removed, completely opening up that space to the entry of the house. A small space was separated out from the main den area, creating a flex space for them to become a home office, sitting area, or reading nook. A beautiful fireplace was added, surrounded with slate ledger, flanked with built-in bookcases creating a focal point to the den. Behind this main open living area, is the addition. When the addition is not being utilized as a guest room, it serves as a game room for their two young boys. There is a large closet in there great for toys or additional storage. A full bath was added, which is connected to the bedroom, but also opens to the hallway so that it can be used for the pool bath.
The new laundry room is a dream come true! Not only does it have room for cabinets, but it also has space for a much-needed extra refrigerator. There is also a closet inside the laundry room for additional storage. This first-floor addition has greatly enhanced the functionality of this family’s daily lives. Previously, there was essentially only one small space for them to hang out downstairs, making it impossible for more than one conversation to be had. Now, the kids can be playing air hockey, video games, or roughhousing in the game room, while the adults can be enjoying TV in the den or cooking in the kitchen, without interruption! While living through a remodel might not be easy, the outcome definitely outweighs the struggles throughout the process.
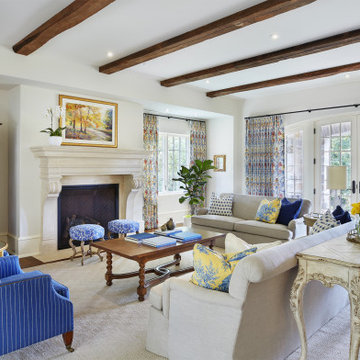
Martha O'Hara Interiors, Interior Design & Photo Styling | John Kraemer & Sons, Builder | Charlie & Co. Design, Architectural Designer | Corey Gaffer, Photography
Please Note: All “related,” “similar,” and “sponsored” products tagged or listed by Houzz are not actual products pictured. They have not been approved by Martha O’Hara Interiors nor any of the professionals credited. For information about our work, please contact design@oharainteriors.com.
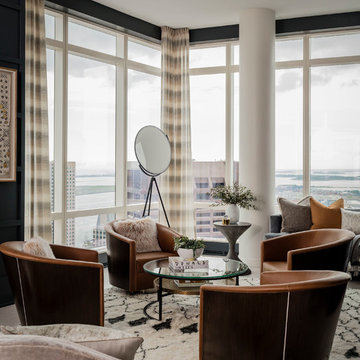
Featured in the Winter 2019 issue of Modern Luxury Interiors Boston!
Photo credit: Michael J. Lee
Living Room Design Photos with Vinyl Floors and Carpet
6
