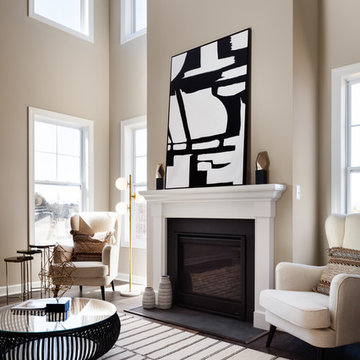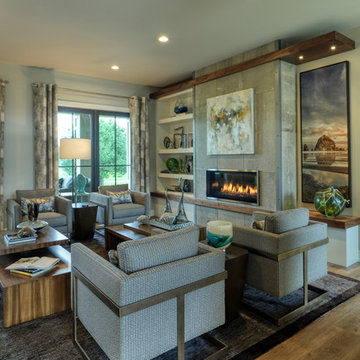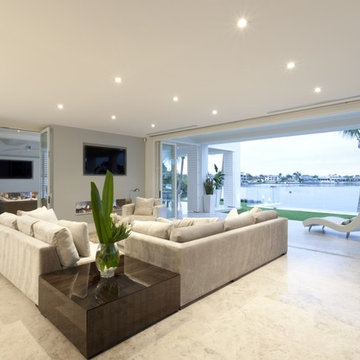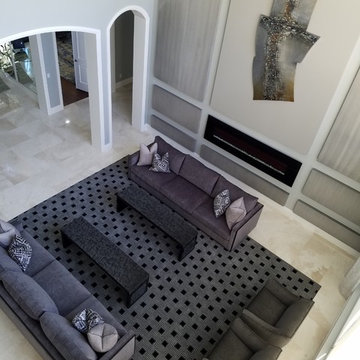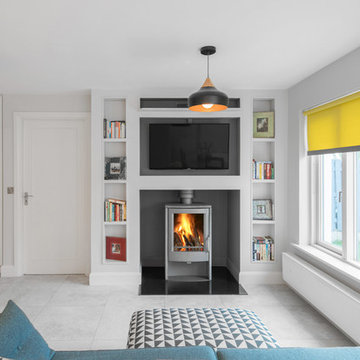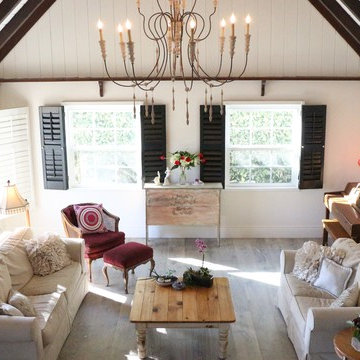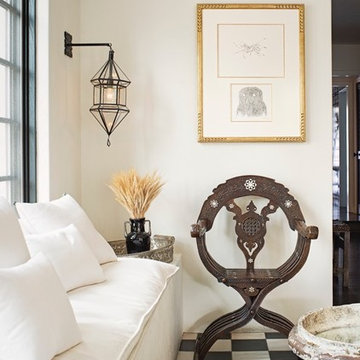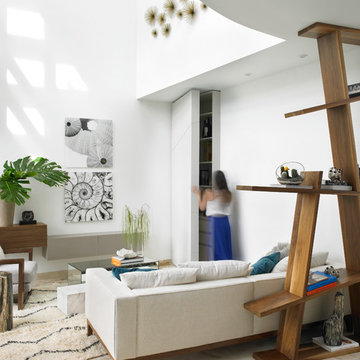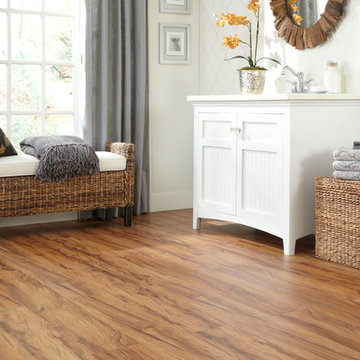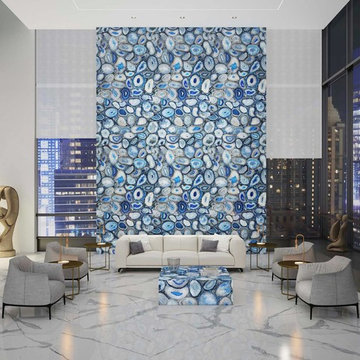Living Room Design Photos with Vinyl Floors and Marble Floors
Refine by:
Budget
Sort by:Popular Today
101 - 120 of 15,004 photos
Item 1 of 3
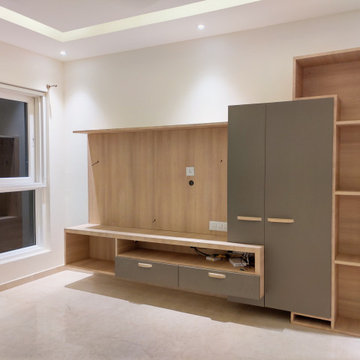
An entertainment / TV unit finished with wood textured and satin finished coloured laminates with required storage compartments by STUDIO AVA Architects.

Complete redesign of this traditional golf course estate to create a tropical paradise with glitz and glam. The client's quirky personality is displayed throughout the residence through contemporary elements and modern art pieces that are blended with traditional architectural features. Gold and brass finishings were used to convey their sparkling charm. And, tactile fabrics were chosen to accent each space so that visitors will keep their hands busy. The outdoor space was transformed into a tropical resort complete with kitchen, dining area and orchid filled pool space with waterfalls.
Photography by Luxhunters Productions
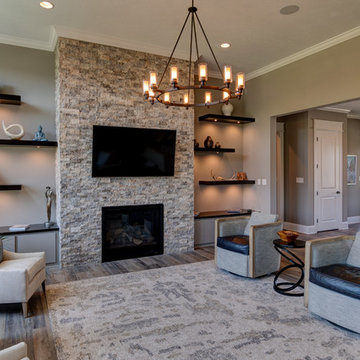
An impressive limestone fireplace centers the great room, flanked by custom-made floating shelves.
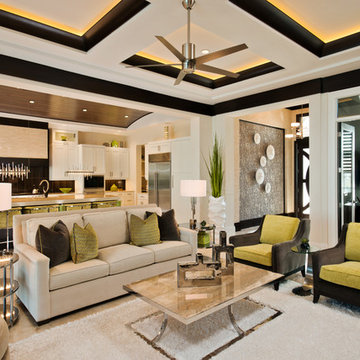
This welcoming great room space features custom upholstery with multi fabric combinations, fluffy sparkly shag area rug, crisp citron green accents, polished nickel metal accents on furniture and accessories, all against white walls and espresso stain woodwork. Natural travertine floors.Interior Design by Carlene Zeches, Z Interior Decorations. Photography by Randall Perry Photography
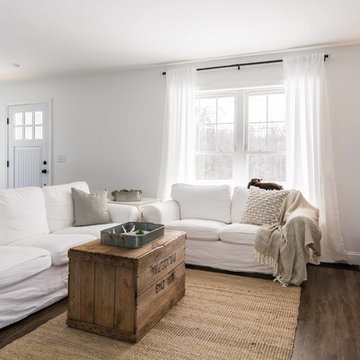
A bright white modern farmhouse with an open concept floorplan and rustic decor details.
Photo by Tessa Manning
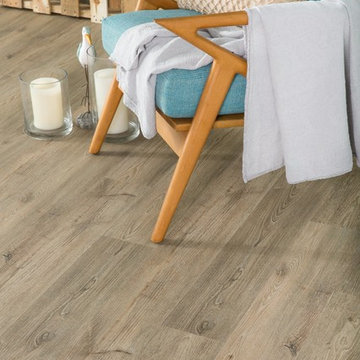
While this luxury vinyl flooring is undoubtedly distinctive, it’s hue is not saturated enough to overwhelm the senses. The cultivated beauty and gallantry of Aragon vinyl plank flooring actually comes from the wire-brushed grain, which adorns the surface with tiny streaks of black and white that play off each other perfectly.
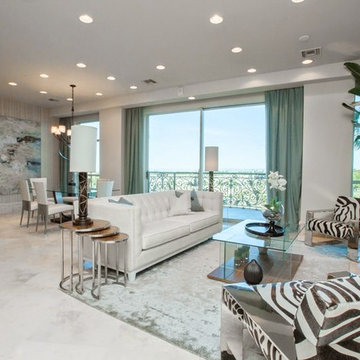
Contemporary Zebra Wood
Study with Custom Built-ins
Terrace Directly Overlooking Golf Course
Gathering Kitchen with Large Pantry
With a terrace that offers a beautiful golf course overlook, this home features a contemporary feel with quality zebra wood and a spacious kitchen that is perfect for entertaining. The study offer custom built-ins and makes for a great retreat at any time of day.

LOFT | Luxury Industrial Loft Makeover Downtown LA | FOUR POINT DESIGN BUILD INC
A gorgeous and glamorous 687 sf Loft Apartment in the Heart of Downtown Los Angeles, CA. Small Spaces...BIG IMPACT is the theme this year: A wide open space and infinite possibilities. The Challenge: Only 3 weeks to design, resource, ship, install, stage and photograph a Downtown LA studio loft for the October 2014 issue of @dwellmagazine and the 2014 @dwellondesign home tour! So #Grateful and #honored to partner with the wonderful folks at #MetLofts and #DwellMagazine for the incredible design project!
Photography by Riley Jamison
#interiordesign #loftliving #StudioLoftLiving #smallspacesBIGideas #loft #DTLA
AS SEEN IN
Dwell Magazine
LA Design Magazine
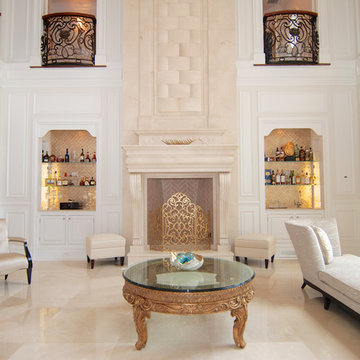
For this commission the client hired us to do the interiors of their new home which was under construction. The style of the house was very traditional however the client wanted the interiors to be transitional, a mixture of contemporary with more classic design. We assisted the client in all of the material, fixture, lighting, cabinetry and built-in selections for the home. The floors throughout the first floor of the home are a creme marble in different patterns to suit the particular room; the dining room has a marble mosaic inlay in the tradition of an oriental rug. The ground and second floors are hardwood flooring with a herringbone pattern in the bedrooms. Each of the seven bedrooms has a custom ensuite bathroom with a unique design. The master bathroom features a white and gray marble custom inlay around the wood paneled tub which rests below a venetian plaster domes and custom glass pendant light. We also selected all of the furnishings, wall coverings, window treatments, and accessories for the home. Custom draperies were fabricated for the sitting room, dining room, guest bedroom, master bedroom, and for the double height great room. The client wanted a neutral color scheme throughout the ground floor; fabrics were selected in creams and beiges in many different patterns and textures. One of the favorite rooms is the sitting room with the sculptural white tete a tete chairs. The master bedroom also maintains a neutral palette of creams and silver including a venetian mirror and a silver leafed folding screen. Additional unique features in the home are the layered capiz shell walls at the rear of the great room open bar, the double height limestone fireplace surround carved in a woven pattern, and the stained glass dome at the top of the vaulted ceilings in the great room.
Living Room Design Photos with Vinyl Floors and Marble Floors
6

