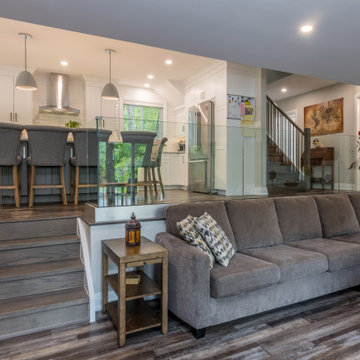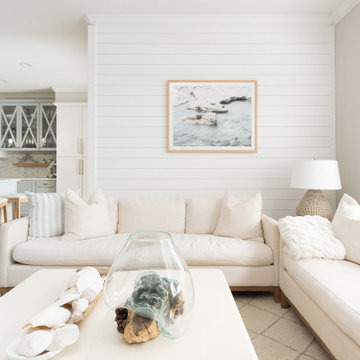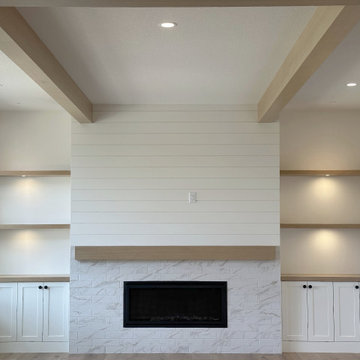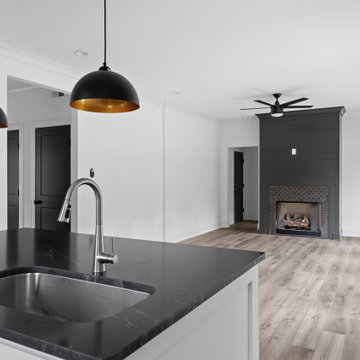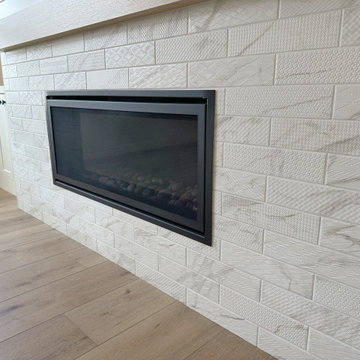Living Room Design Photos with Vinyl Floors and Planked Wall Panelling
Refine by:
Budget
Sort by:Popular Today
61 - 80 of 115 photos
Item 1 of 3
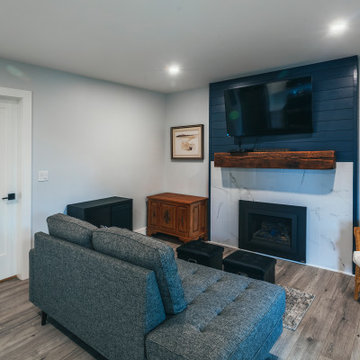
Photos by Brice Ferre.
Modern farmhouse chic was added to this home. This is a secondary living space.
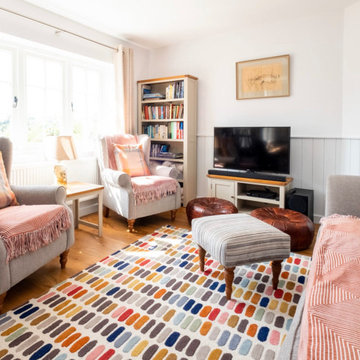
Cosy/practical Living room created using warm colours and comfortable furniture. All the original pictures were uesd to keep the family history of the house.
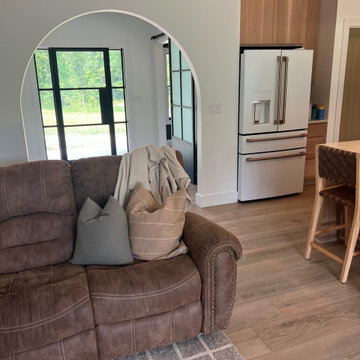
Camarilla Oak – The Courtier Waterproof Collection combines the beauty of real hardwood with the durability and functionality of rigid flooring. This innovative type of flooring perfectly replicates both reclaimed and contemporary hardwood floors, while being completely waterproof, durable and easy to clean.
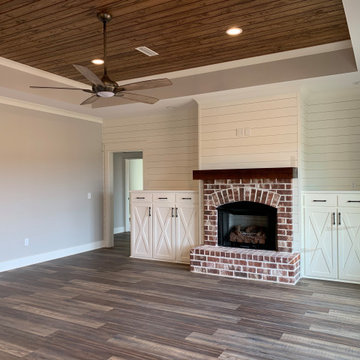
This custom built cabinet and fireplace sets beautifully in this farm house with all the shiplap on the walls bringing in the entire look.
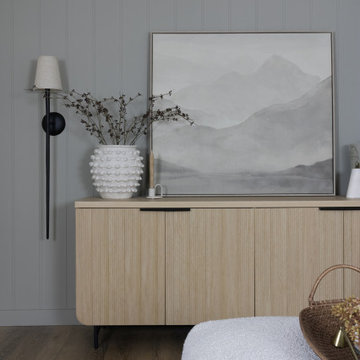
A gorgeous, varied mid-tone brown with wirebrushing to enhance the oak wood grain on every plank. This floor works with nearly every color combination. With the Modin Collection, we have raised the bar on luxury vinyl plank. The result is a new standard in resilient flooring. Modin offers true embossed in register texture, a low sheen level, a rigid SPC core, an industry-leading wear layer, and so much more.
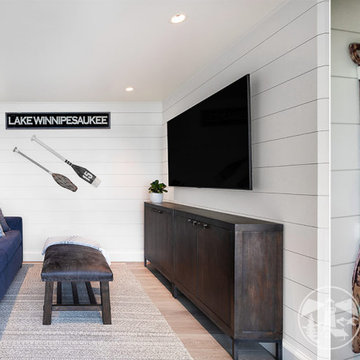
The finished space under the garage is an ocean lovers dream. The coastal design style is inspired by the client’s Nantucket vacations. The floor plan includes a living room, galley kitchen, guest bedroom and full guest bathroom.
Coastal decor elements include a color scheme of orangey red, grey and blue. The wall to wall shiplap, sand colored luxury plank flooring and natural light from the many windows complete this seaside themed guest space.
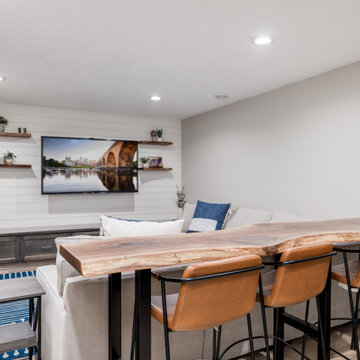
Sometimes things just happen organically. This client reached out to me in a professional capacity to see if I wanted to advertise in his new magazine. I declined at that time because as team we have chosen to be referral based, not advertising based.
Even with turning him down, he and his wife decided to sign on with us for their basement... which then upon completion rolled into their main floor (part 2).
They wanted a very distinct style and already had a pretty good idea of what they wanted. We just helped bring it all to life. They wanted a kid friendly space that still had an adult vibe that no longer was based off of furniture from college hand-me-down years.
Since they loved modern farmhouse style we had to make sure there was shiplap and also some stained wood elements to warm up the space.
This space is a great example of a very nice finished basement done cost-effectively without sacrificing some comforts or features.
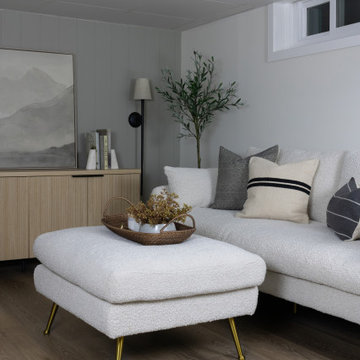
A gorgeous, varied mid-tone brown with wirebrushing to enhance the oak wood grain on every plank. This floor works with nearly every color combination. With the Modin Collection, we have raised the bar on luxury vinyl plank. The result is a new standard in resilient flooring. Modin offers true embossed in register texture, a low sheen level, a rigid SPC core, an industry-leading wear layer, and so much more.
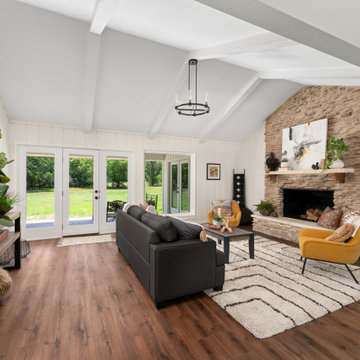
High beamed ceiling, vinyl plank flooring and white, wide plank walls invites you into the living room. Comfortable living room is great for family gatherings and fireplace is cozy & warm on those cold winter days. The French doors allow indoor/outdoor living with a beautiful view of deer feeding in the expansive backyard.
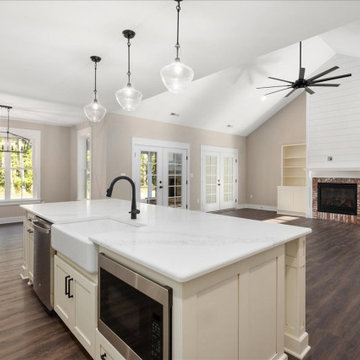
Custom kitchen open to a vaulted great room with a gas fireplace, and shiplap trim wall.
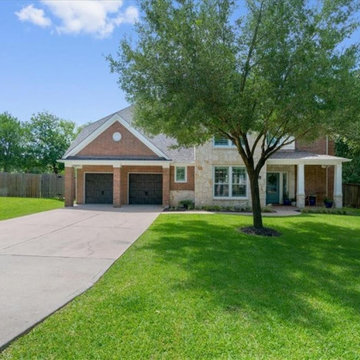
Here is a full remodel executed by Tayton Construction. This home was originally 3,500 sqft. Half way through the remodel, we discovered a huge dead space on the second floor. The owner wanted to convert it to a 5th bedroom. We called an engineer, added the required supports for the flooring, added a window (aka egress), a fire alarm, and a closet to make this an official bedroom.
We remodeled this (now) 4,000 sqft home in less than 45 days.

Deep tones of gently weathered grey and brown. A modern look that still respects the timelessness of natural wood.
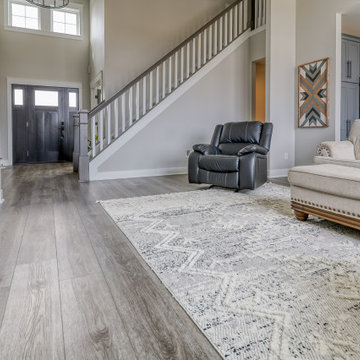
Deep tones of gently weathered grey and brown. A modern look that still respects the timelessness of natural wood.
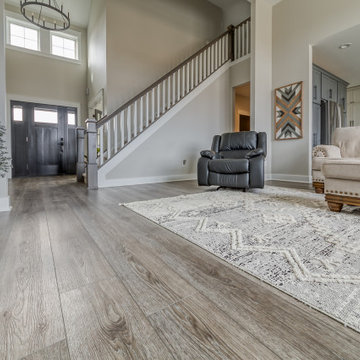
Deep tones of gently weathered grey and brown. A modern look that still respects the timelessness of natural wood.
Living Room Design Photos with Vinyl Floors and Planked Wall Panelling
4
