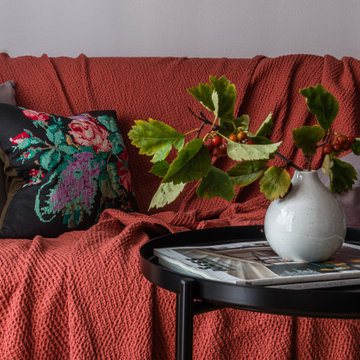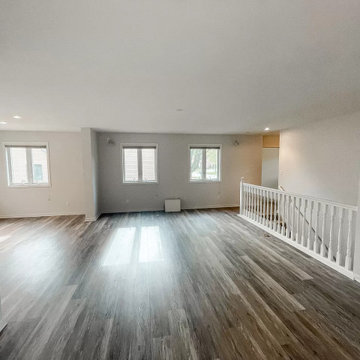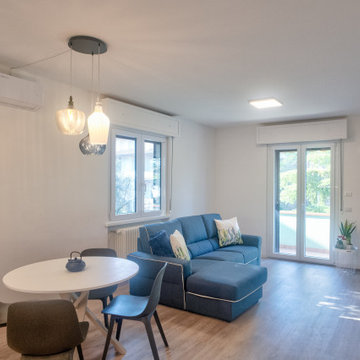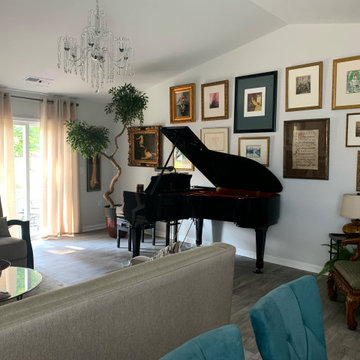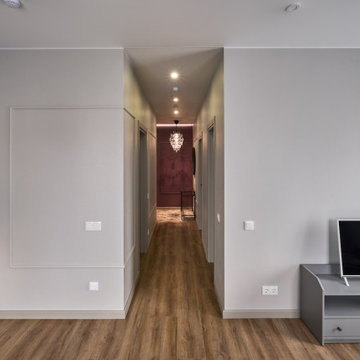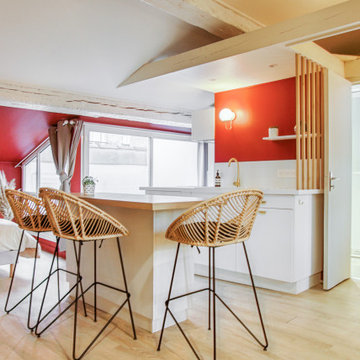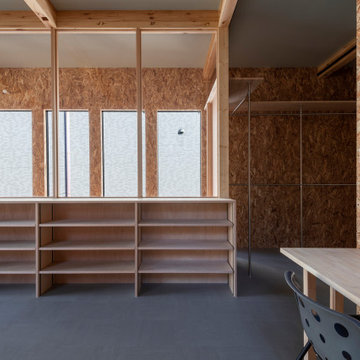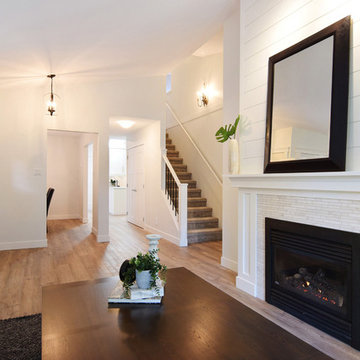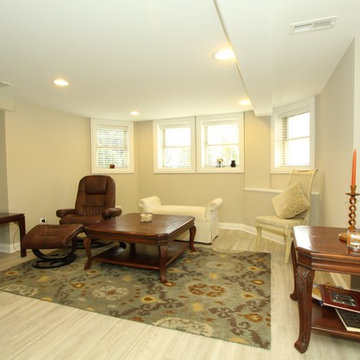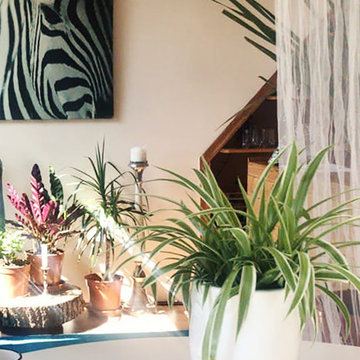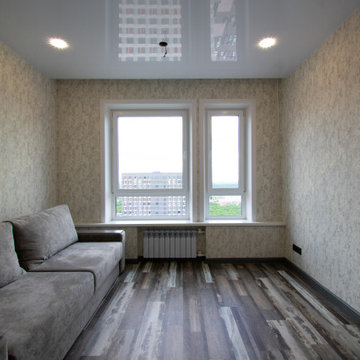Living Room Design Photos with Vinyl Floors
Refine by:
Budget
Sort by:Popular Today
201 - 220 of 481 photos
Item 1 of 3
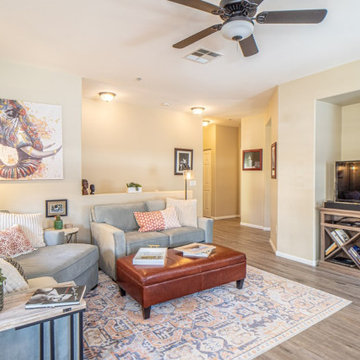
Full condo renovation on a budget: replaced carpet and laminate flooring with continuous LVP throughout; painted kitchen cabinets; added tile backsplash in kitchen; replaced appliances, sink, and faucet; replaced light fixtures and repositioned/added lights; selected all new furnishings- some brand new, some salvaged from second-hand sellers. Goal of this project was to stretch the dollars, so we worked hard to put money into the areas with highest return and get creative where possible. Phase 2 plan is to replace additional light fixtures and repaint more areas.
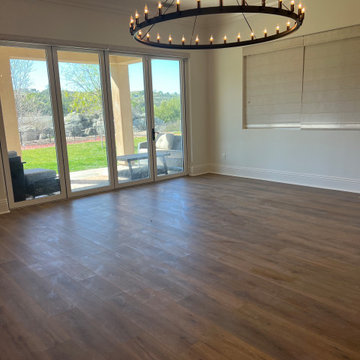
New Luxury Vinyl Flooring, new wall paint and lighting installed in this large living space as part of a full home remodel project.
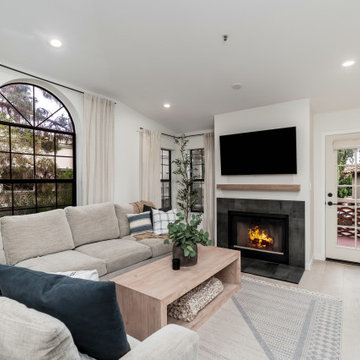
G has style. In fact, he has so much style, he was spending hours at tile shops and didn’t know where to start! He knew a few things - he wanted to keep his kitchen cabinets, and he wanted to be able to sell in a few years. We gave this condo all new flooring and updated the kitchen layout by replacing some of the bulky wall cabinets with floating shelves. The fireplace got a chic update and floating mantle, complete with integrated electrical so you can mount a TV without visible cords. This condo was updated to be more modern, but still timeless, and all within a tight budget.
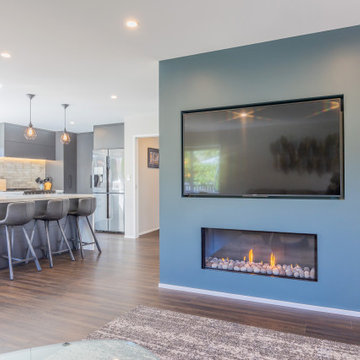
This Living Rooms is designed to be comfortable and cozy, providing a space for relaxation and unwinding. It is the space where the client's showcased their individuality through decor, and artwork.
The Feature wall separating the staircase from the Living Room is a wall that was specifically built to house the TV and the Fireplace, as well as provide a recessed shelf where the client's can display photographs and personal belongings.
This Living Room being part of the open plan kitchen / dining / living with access to the deck and outdoor dining, serves as a central gathering space for family members and guests to socialize, relax, and spend quality time together. It is the space where they can engage in conversations, watch movies or TV shows, play games, and enjoy various forms of entertainment. This living room acts as the focal point for hosting guests and creating a welcoming atmosphere.
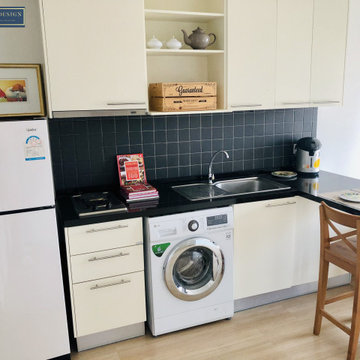
PHO-ME Design เราคือทีมดีไซน์เนอร์ที่พร้อมดูแล ให้คำปรึกษา ออกแบบ และตกแต่งภายใน คอนโดหรือบ้าน แบบครบวงจร พร้อมให้ยืมของตกแต่งที่ตอบโจทย์เข้ากับแบบบ้าน เพื่อเจ้าของ และนักลงทุนยุคใหม่ที่ต้องการลงทุน หรือเพิ่มมูลค่าให้บ้านหรือคอนโดสร้างรายได้ ผ่านค่าเช่า หรือขาย ให้ได้ราคาที่สูงขึ้น และได้ลูกค้าอย่างรวดเร็ว โดยไม่ต้องเสียเวลาและไม่ต้องลงทุนซื้อของตกแต่งและอุปกรณ์เฟอร์นิเจอร์มากมาย
PHO-ME Design team will set the stage of your homes or condos for potential clients, to attract more buyers/tenants and a higher offer. We specialize in designing & decorating the space to ensure visually pleasing and draws attention to the home’s best features, by balancing the unique attraction and comforting elements.
Contacting us: staging@phomedesign.net
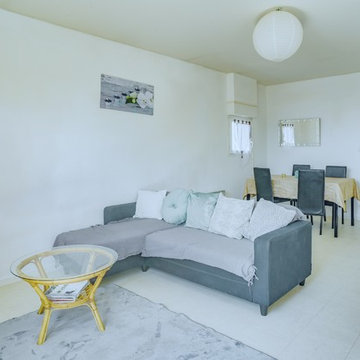
Le canapé a été recouvert d'un plaid de la même couleur du tapis. Les couleurs retenues pour un ensemble sobre ont été le bleu, le doré, le blanc, le gris et le noir
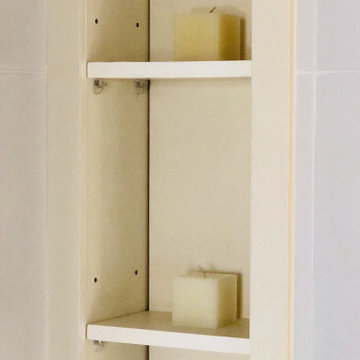
PHO-ME Design เราคือทีมดีไซน์เนอร์ที่พร้อมดูแล ให้คำปรึกษา ออกแบบ และตกแต่งภายใน คอนโดหรือบ้าน แบบครบวงจร พร้อมให้ยืมของตกแต่งที่ตอบโจทย์เข้ากับแบบบ้าน เพื่อเจ้าของ และนักลงทุนยุคใหม่ที่ต้องการลงทุน หรือเพิ่มมูลค่าให้บ้านหรือคอนโดสร้างรายได้ ผ่านค่าเช่า หรือขาย ให้ได้ราคาที่สูงขึ้น และได้ลูกค้าอย่างรวดเร็ว โดยไม่ต้องเสียเวลาและไม่ต้องลงทุนซื้อของตกแต่งและอุปกรณ์เฟอร์นิเจอร์มากมาย
PHO-ME Design team will set the stage of your homes or condos for potential clients, to attract more buyers/tenants and a higher offer. We specialize in designing & decorating the space to ensure visually pleasing and draws attention to the home’s best features, by balancing the unique attraction and comforting elements.
Contacting us: staging@phomedesign.net
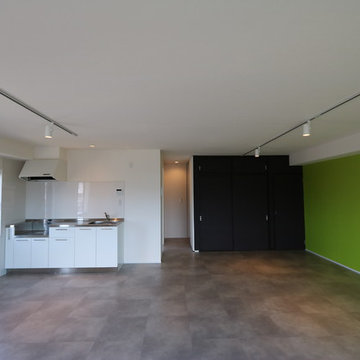
南側窓からLDKをみてます。中央は玄関へのアプローチ。
ダイニング、リビング、+αのスペースを広く1室で。家具でコーナーを作るなど、入居者のつくりこめる空間になっています。
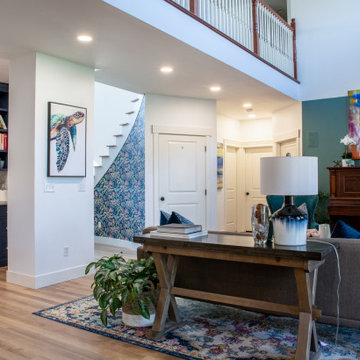
Inspired by sandy shorelines on the California coast, this beachy blonde vinyl floor brings just the right amount of variation to each room. With the Modin Collection, we have raised the bar on luxury vinyl plank. The result is a new standard in resilient flooring. Modin offers true embossed in register texture, a low sheen level, a rigid SPC core, an industry-leading wear layer, and so much more.
Living Room Design Photos with Vinyl Floors
11
