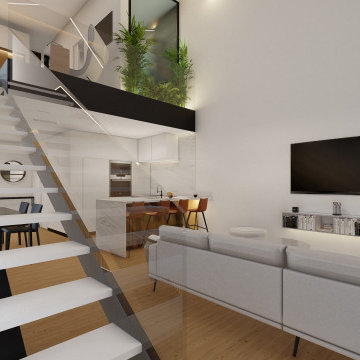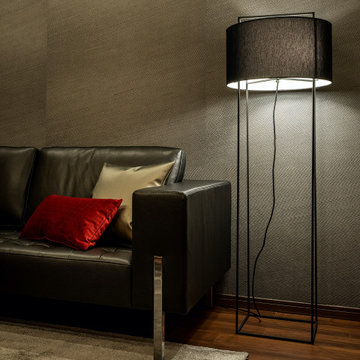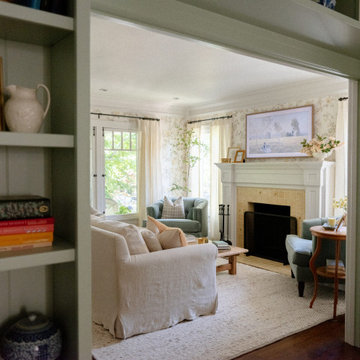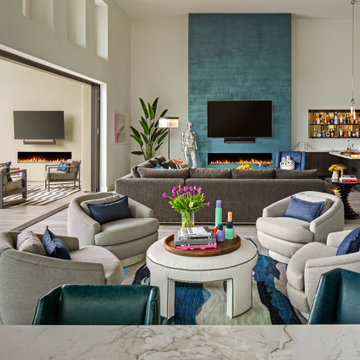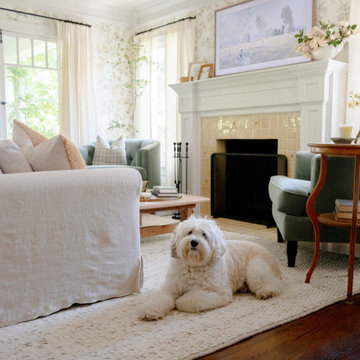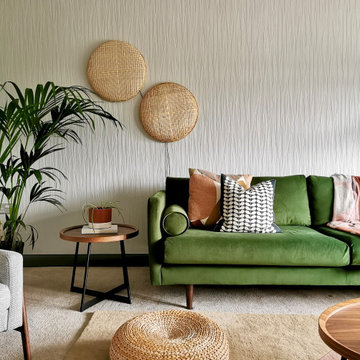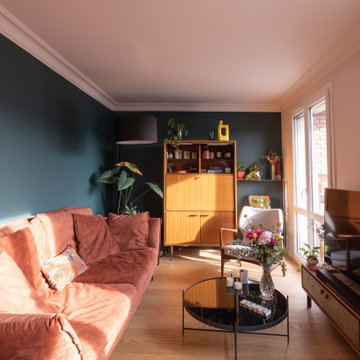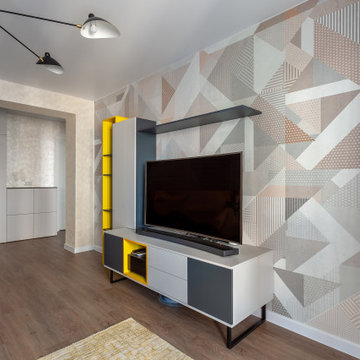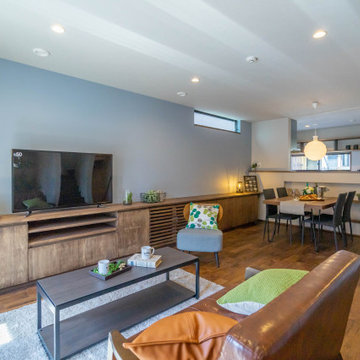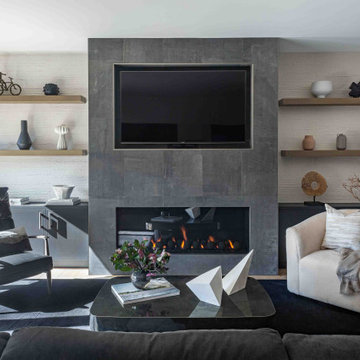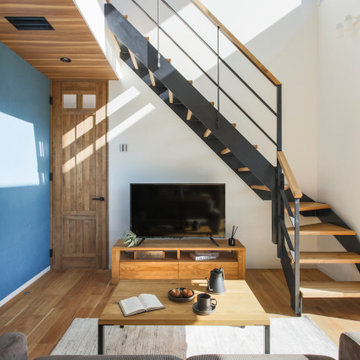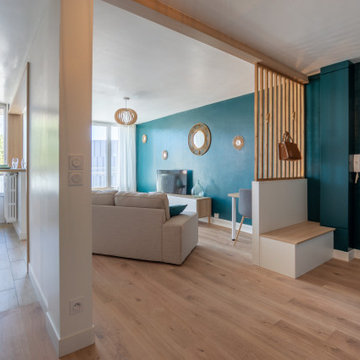Living Room Design Photos with Wallpaper
Refine by:
Budget
Sort by:Popular Today
141 - 160 of 10,764 photos
Item 1 of 2

Inspired by fantastic views, there was a strong emphasis on natural materials and lots of textures to create a hygge space.
Making full use of that awkward space under the stairs creating a bespoke made cabinet that could double as a home bar/drinks area
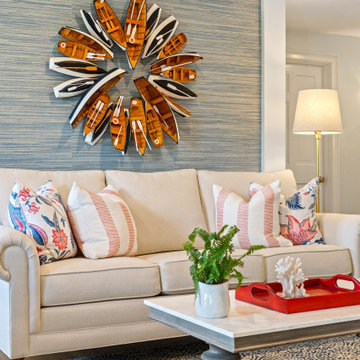
This family wanted a cheerful casual coastal living room. We brought in lots of pattern and a red/white/navy palette to drive home the coastal look. The formerly red brick gas fireplace was wrapped in ship lap and given a custom hemlock mantel shelf. We also added an accent wall with navy grasscloth wallpaper that beautifully sets off the ivory sofa and unique wooden boat wreath.
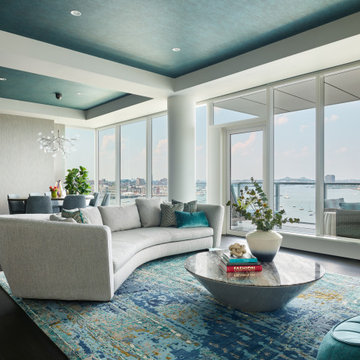
It’s all about the view, with a seamless transition from outdoors to inside. We love the modern twist on the traditional waterfront theme, as the ocean is reflected in the hand woven turquoise and blue rug. A custom deep curved sofa provides plenty of family seating, angled for both conversation and a perfect view. The curved shapes of the sofa, coffee table and teal swivel chairs bring softer edges to the condo’s strong architectural angles. The wallpapered tray ceilings mirror the endless sky view from the surrounding windows.
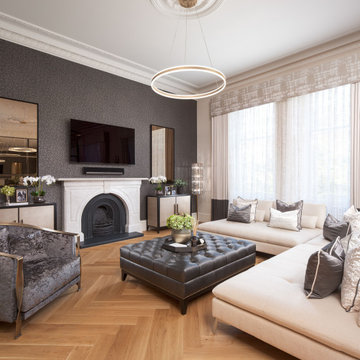
The conversion of an existing B-Listed Victorian Sandstone Villa in the West End of Glasgow from a nursing home to 7no. luxury apartments. Our proposals aim is to create an honest yet historically respectful conversion of the existing property by reinstating the original principal rooms, restoring original features and having a clear juxtaposition between the old and the new.
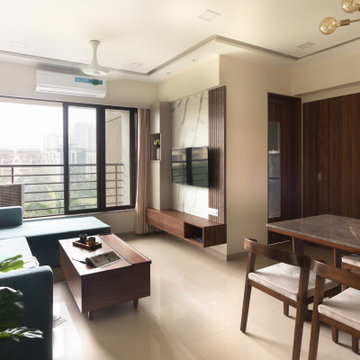
Hints of wooden furniture and a contrasting blue sofa with highlighting wallpaper makes up for the living room and dining space of this residence.
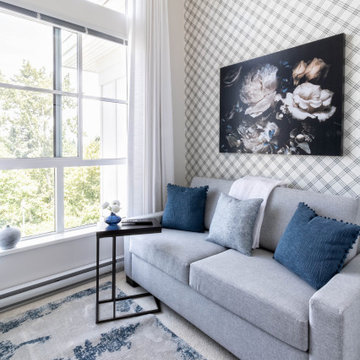
This refreshing and bright space functions as a secondary living space or guest bedroom. The grid created by the plaid wallpaper works in tune with the adjacent window mullions. The abstract area rug has an obscure pattern that balances the firm lines seen through the wallpaper and side table. Layered soft materials create a cozy and inviting space.
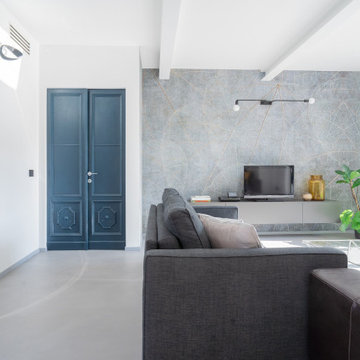
L'area del soggiorno con la parte attrezzata per la televisione, i divani disposti ad angolo per ammirare anche il giardino. La porta blu di recupero divide la zona giorno dal bagno.
Living Room Design Photos with Wallpaper
8
