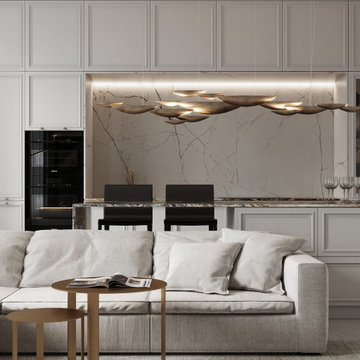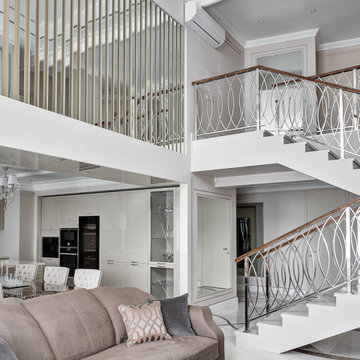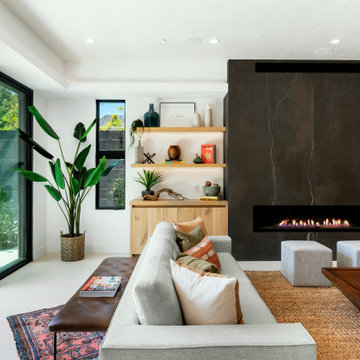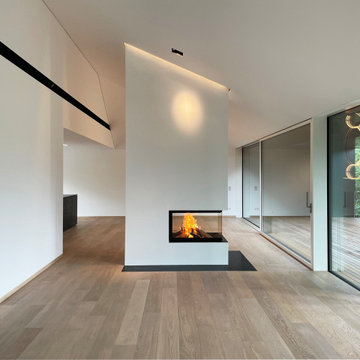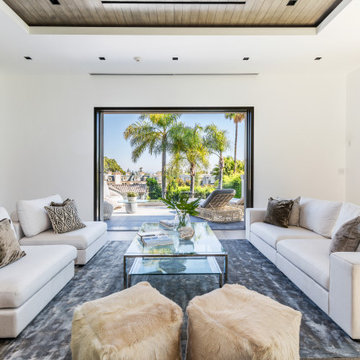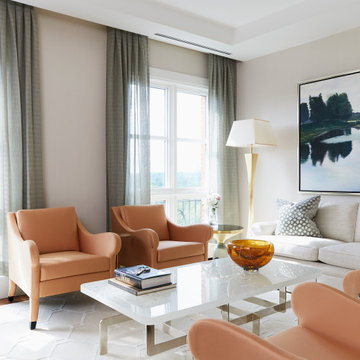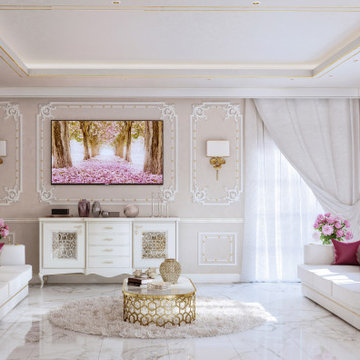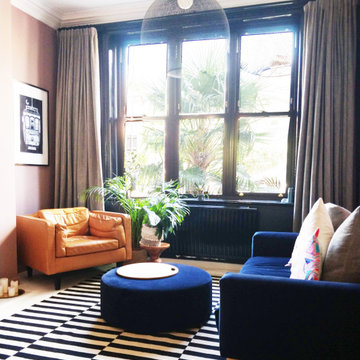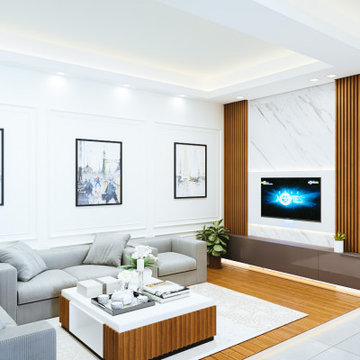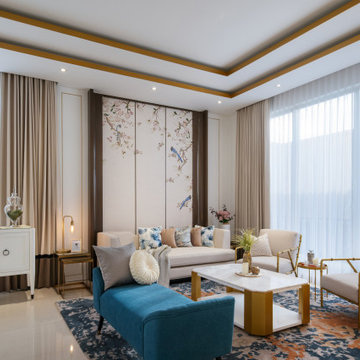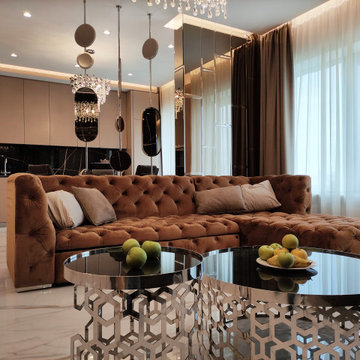Living Room Design Photos with White Floor and Recessed
Refine by:
Budget
Sort by:Popular Today
41 - 60 of 242 photos
Item 1 of 3
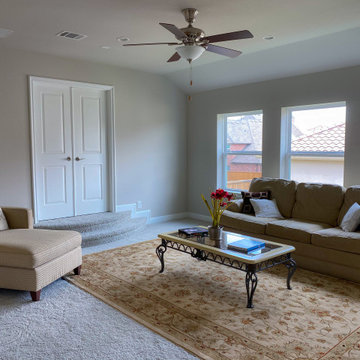
Painted living room/area walls, ceiling, and trim for an updated look.
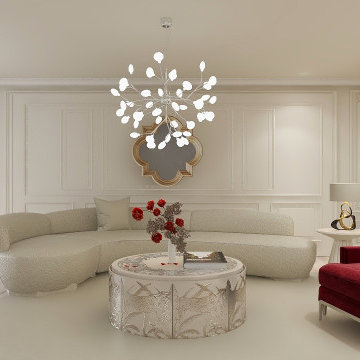
Add elegance and class to your room and show your courage with this elegant wall panel. By painting the panels in a passionate color, matching the armchairs and fabrics, will reveal a modern look and emphasize the elegance of the whole room. Inner panels were made of frames and 3 different panels were used in this design.
Our projects are fully owned by Feri Design.
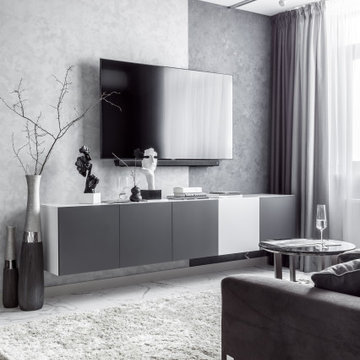
В этом проекте гостиную мы совместили с кухней. При этом функциональные зоны мы не расширяли. На месте бывшей межкомнатной перегородки располагается барная стойка.
На ней будет очень удобно завтракать и смотреть кино.
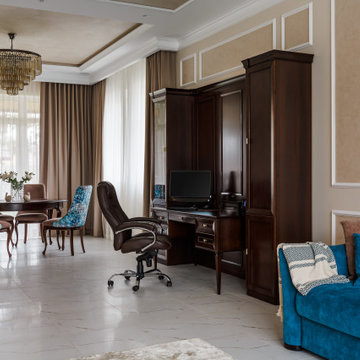
Проект двухэтажного дома площадью 250 кв.м. был спроектирован и реализован за 9 месяцев в общей сложности. Это дом для молодой семьи с двумя детьми. Хозяйка дома предпочитает современную классику, поэтому мы использовали в отделке интерьера филенчатые фасады, линкрусту, молдинги на стенах, декоративную штукатурку и керамогранит под мрамор для покрытия пола в гостиной. Преимуществом зоны гостиной в этом проекте были окна в пол, которые наполнили помещение светом, высокие потолки и большая площадь. Мы ввели акцентный синий оттенок в стулья, диван и журнальный столик. Ниши на потолке выделены декоративным покрытием достаточно насыщенного оттенка, но это не сделало потолки их визуально ниже, а скорее гармонично связало оттенки стен и мебели.
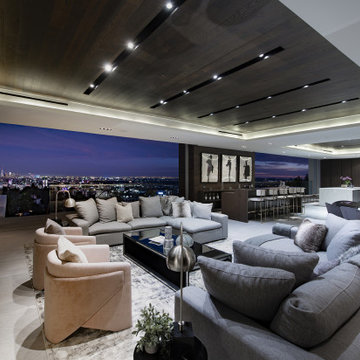
Los Tilos Hollywood Hills luxury home modern indoor outdoor open plan living room with sliding glass pocket walls. Photo by William MacCollum.
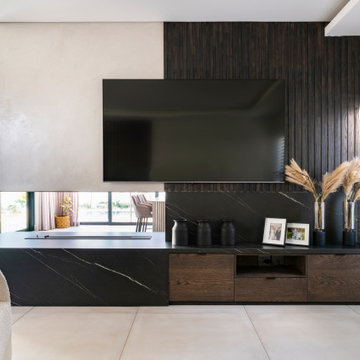
Custom design and installed unit and neolith surround for fireplace to absorb the heat and not damage walls and wood.
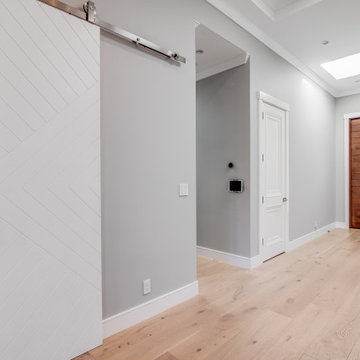
Transitional classic living room with white oak hardwood floors, white painted cabinets, wood stained shelves, indoor-outdoor style doors, and tiled fireplace.
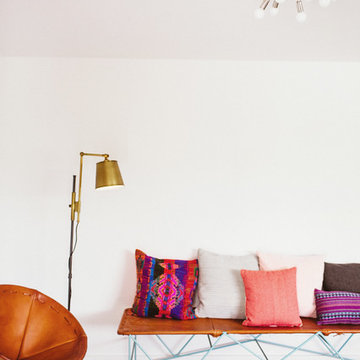
A midcentury 24 unit condominium and apartment complex on the historical Governor's Mansion tract is restored to pristine condition. Focusing on compact urban life, each unit optimizes space, material, and utility to shape modern low-impact living spaces.
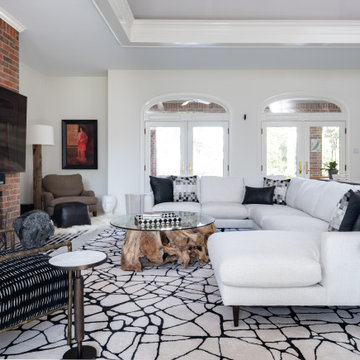
Living room update including updating paint light remodel, some flooring and curated furnishings, scroll through for before.
Living Room Design Photos with White Floor and Recessed
3
