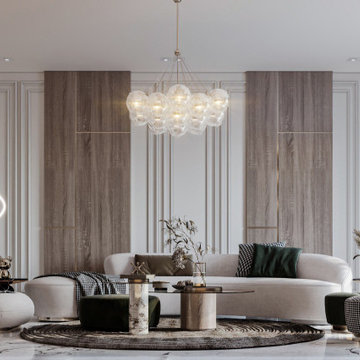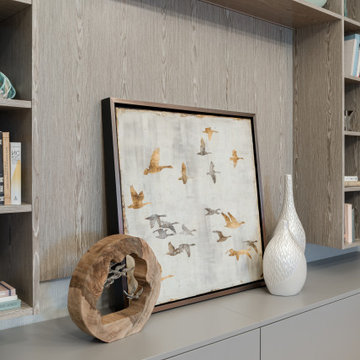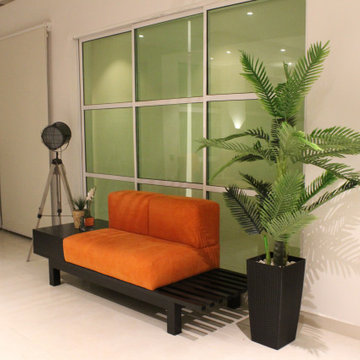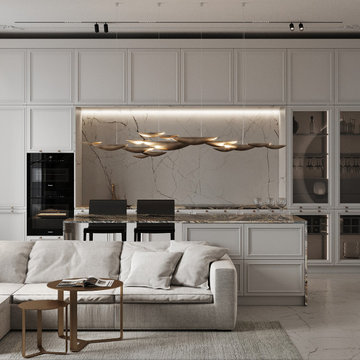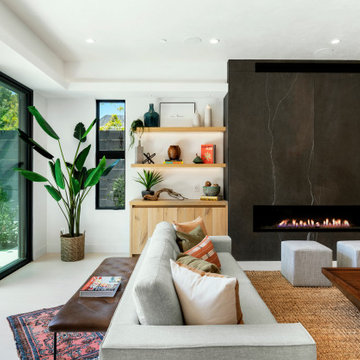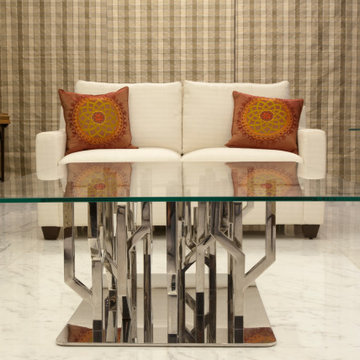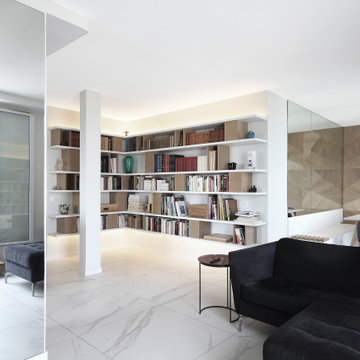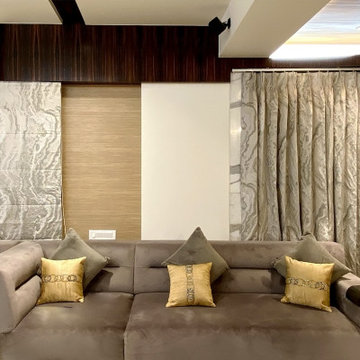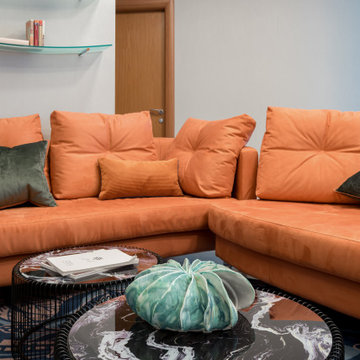Living Room Design Photos with White Floor and Recessed
Sort by:Popular Today
121 - 140 of 242 photos
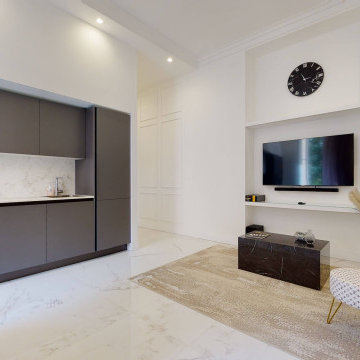
Ristrutturazione in un tipico edificio milanese trasformando un angusto appartamento in un confortevole bilocale senza perdere il sapore originale "Vecchia Milano".
Il progetto di ristrutturazione è stato fatto per allargare il più possibile gli spazi e far permeare la luce naturale al massimo.
Abbiamo unito la cucina con la zona living/sala da pranzo, mentre per la zona notte abbiamo ricreato una cabina armadio.
L'ambiente bagno è stato riprogettato con grande attenzione vista la sua forma stretta ed allungata; la scelta delle piastrelle geometriche esalta la forma della nicchia/doccia, mentre la parte tecnica è stata nascosta in un ribassamento del soffitto.
Ogni spazio è caratterizzato da una nuance differente dai toni chiari e raffinati, mentre leggeri contrasti completano le scelte stilistiche dell'appartamento, definendo con decisione la personalità dei suoi occupanti.
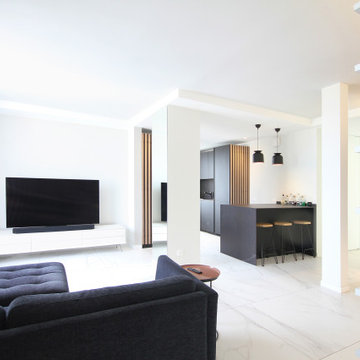
. Lampes suspensions ilôt: GUBI
https://gubi.com/en/fr
-----------------------------------------------------------------------------------
. Lampes suspensions salon: LE KLINT
https://www.leklint.com/
-----------------------------------------------------------------------------------
.Tabourets:
https://www.woodstache.com/
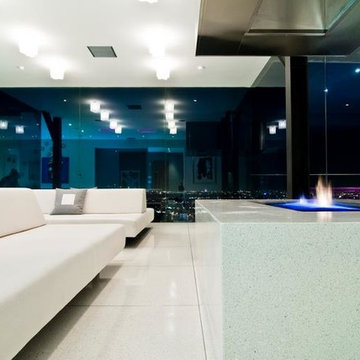
Harold Way Hollywood Hills modern home penthouse style glass wall living room with custom fireplace and panoramic views
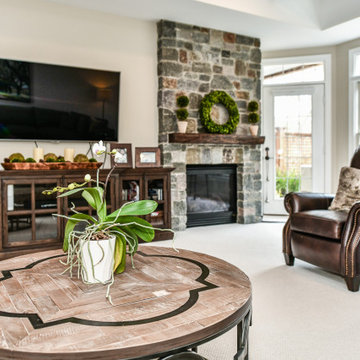
We kept the gas fireplace in place and built a new stone veneer surround around it, from floor to ceiling, to give this room a fantastic focal point! A custom rustic wood mantel completes this new design feature.
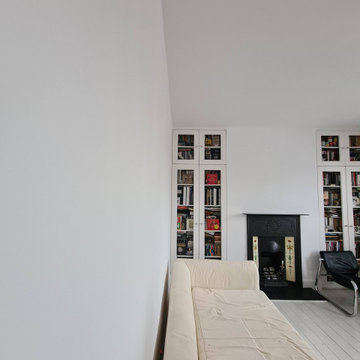
Playroom in the heart of Putney completed
.
Some serious cracks repair and making all hood around windows...
.
White durable matt on the walls and ceiling with white satin on woodwork
.
#homeinterior #scandinavianhome #livingroomdecor #white #scandinavianstyle #instahome #homeinspiration #inspire #homedesign #inspohome #decoration #interiordecor #vintage #cozyhome #hyggehome #homedecoration #minimalism #interiorandhome #nordicinspiration #whitedecor #homestyle #scandinavianinterior #scandihome #midecor #putney #decorator #paintinganddecorating
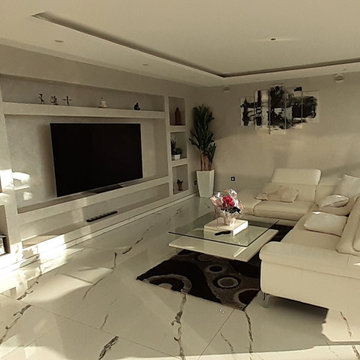
Cet étage a été agrémenté d'un deuxième salon, encore plus central et ouvert. Des aménagements sur-mesure ont été créé pour éviter l'ajout de mobilier. Le faux-plafond minimaliste délimite subtilement cet espace ouvert.
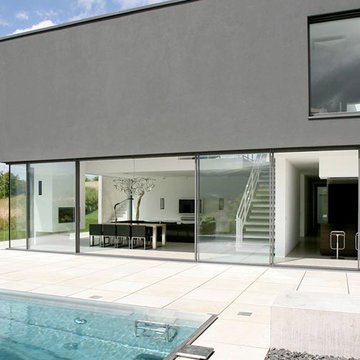
Wunsch des Kunden war eine schlichte, hängende Lösung mit hochwertigen Materialien- dies haben wir geplant und gebaut .
Die Anlagehöhe war 6m, der Schornstein wurde im Farbton db703 der Gebäudehülle angepasst.
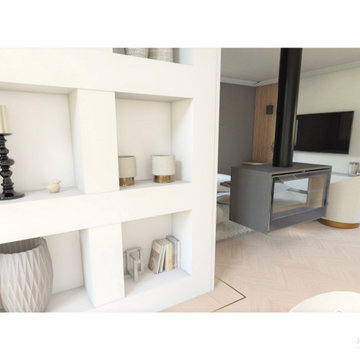
Pour ce projet, j'accompagne mes clients, qui font construire leur maison, dans l'aménagement et la décoration de celle-ci
Cela passe par une planche de style validée avec mes clients, afin de valider l'ambiance souhaitée: "Chic à la Française"
Je travaille donc sur plan pour leur proposer des visuels 3D afin qu'ils puissent se projeter dans leur future habitation
J'ai également travaillée sur la shopping list, pour leur choix de meubles, revêtement muraux et sol, ainsi que la décoration, afin que cela corresponde à leur attentes
L'avantage de passer par une décoratrice pour des projets comme celui-ci, est le gain de temps, la tranquillité d'esprit et l'accompagnement tout au long du projet
JLDécorr
Agence de Décoration
Toulouse - Montauban - Occitanie
07 85 13 82 03
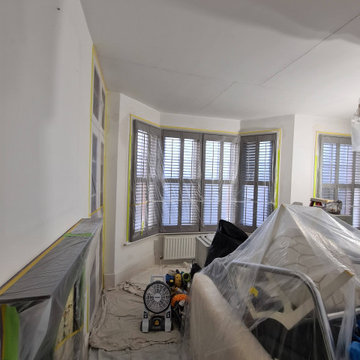
Playroom in the heart of Putney completed
.
Some serious cracks repair and making all hood around windows...
.
White durable matt on the walls and ceiling with white satin on woodwork
.
#homeinterior #scandinavianhome #livingroomdecor #white #scandinavianstyle #instahome #homeinspiration #inspire #homedesign #inspohome #decoration #interiordecor #vintage #cozyhome #hyggehome #homedecoration #minimalism #interiorandhome #nordicinspiration #whitedecor #homestyle #scandinavianinterior #scandihome #midecor #putney #decorator #paintinganddecorating
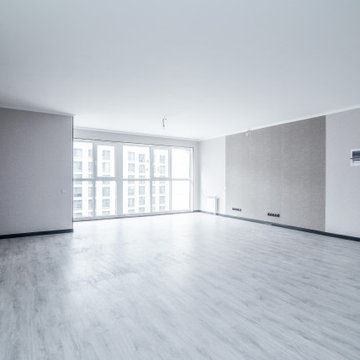
Только посмотрите какая большая студия попала в руки наших дизайнеров. Прям свободный полёт для фантазии.
Студию визуально нам удалось разделить на несколько зон. Сначала благодаря разным цветовым гаммам сама квартира делится на кухонную и жилую зону. А жилая зона делится еще на спальную.
Кухня оформлена в темно-серых цветах. На стенах обои с вертикальной полоской, а на полу темный паркет. Такого же цвета и плинтуса.
Спальная зона выделяется за счет обоев бардового оттенка и небольшой, возведенной нами, стеной. Она нужна также, чтобы избежать попадания солнечных лучей в эту зону. Напротив поклеены обои под текстильную фактуру. В этой части был уложен светло-серый паркет и контрастный темный плинтус
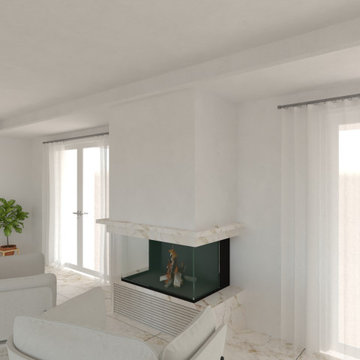
Reforma de villa majestuosa en estilo clásico renovado, con pavimentos de gran formato en porcelánico con veta tipo calacata.
Living Room Design Photos with White Floor and Recessed
7
