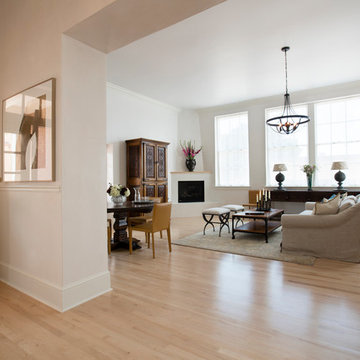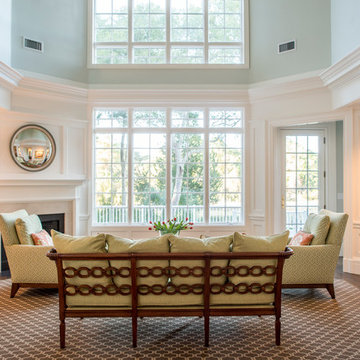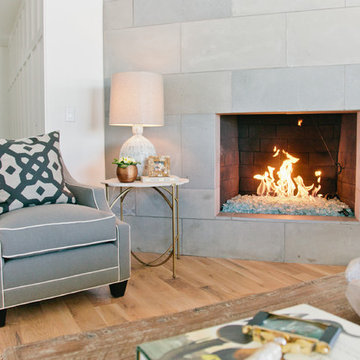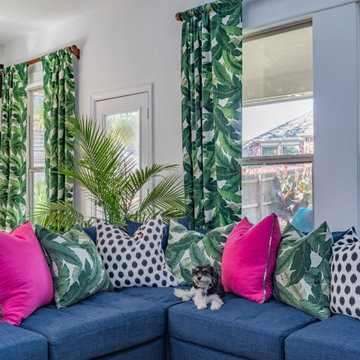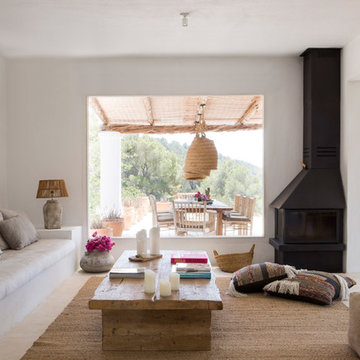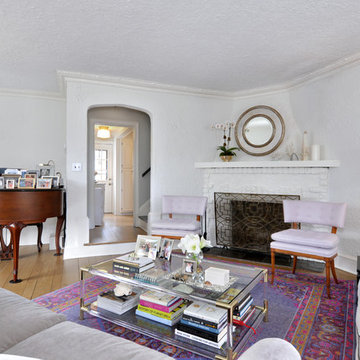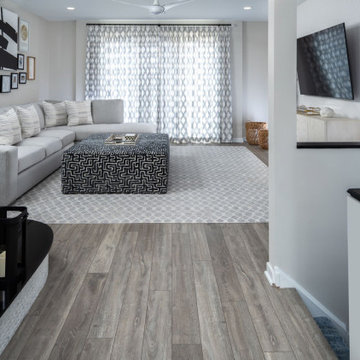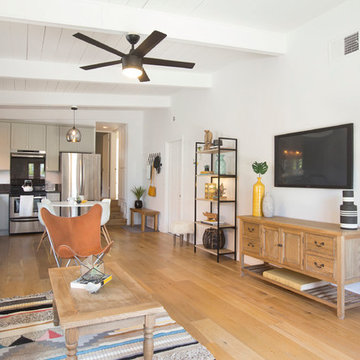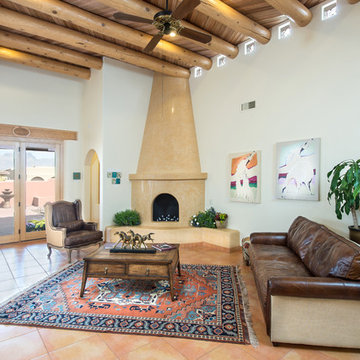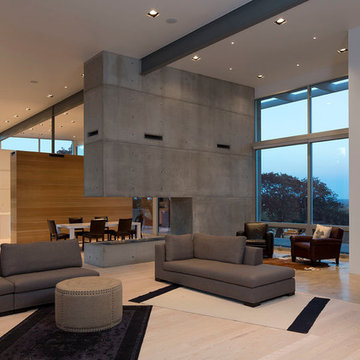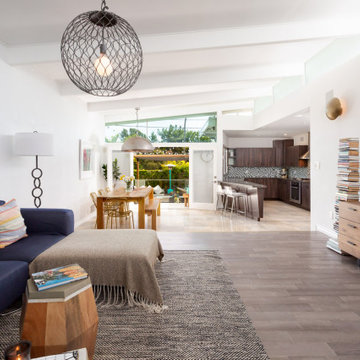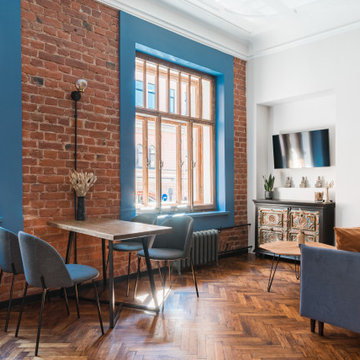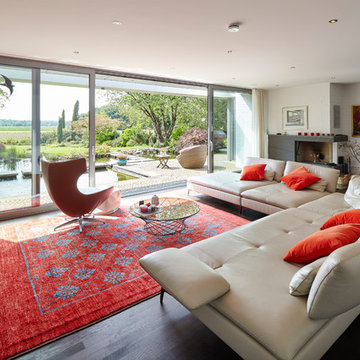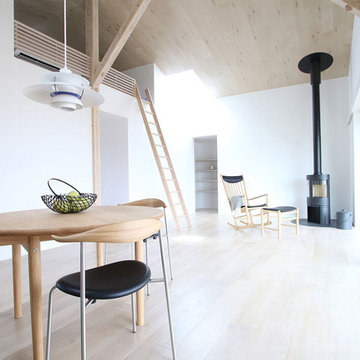Living Room Design Photos with White Walls and a Corner Fireplace
Refine by:
Budget
Sort by:Popular Today
141 - 160 of 3,673 photos
Item 1 of 3
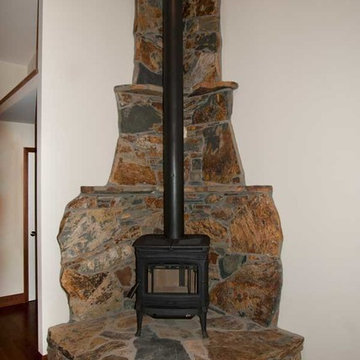
Wood stove set on mariposa flagstone in this mountain style living room.
Lawson Construction
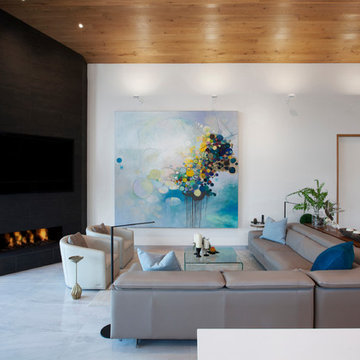
Living room reclads pre-existing corner fireplace and vaulted ceilings, with all new flooring, lighting, and trims carpentry details (railings, doors, trims, ceiling material) - Architecture/Interiors/Renderings/Photography: HAUS | Architecture For Modern Lifestyles - Construction Manager: WERK | Building Modern
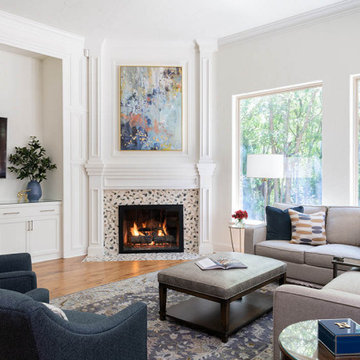
Purchased as a fixer-upper, this 1998 home underwent significant aesthetic updates to modernize its amazing bones. The interior had to live up to the coveted 1/2 acre wooded lot that sprawls with landscaping and amenities. In addition to the typical paint, tile, and lighting updates, the kitchen was completely reworked to lighten and brighten an otherwise dark room. The staircase was reinvented to boast an iron railing and updated designer carpeting. Traditionally planned rooms were reimagined to suit the needs of the family, i.e. the dining room is actually located in the intended living room space and the piano room Is in the intended dining room area. The live edge table is the couple’s main brag as they entertain and feature their vast wine collection while admiring the beautiful outdoors. Now, each room feels like “home” to this family.
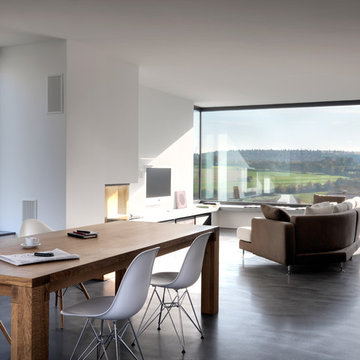
FOTOGRAFIE
Bruno Helbling
Quellenstraße 31
8005 Zürich Switzerland
T +41 44 271 05 21
F +41 44 271 05 31
hello@Helblingfotografie.ch
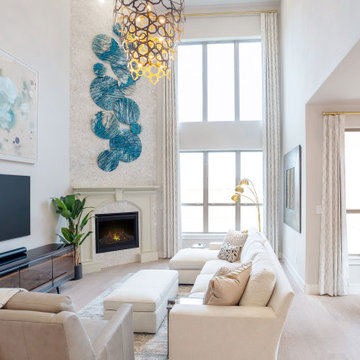
We started our design by focusing on the fireplace to be a focal point in the family room. We added floor-to-ceiling contemporary quartz slabs to the fireplace wall and then encased the firebox with a cast-stone mantel. To add to the elegance of the floor-to-ceiling quartz on the fireplace, we added an arrangement of custom resin plate wall sculptures. We continued with the modern blues tones in additional wall art and accessories. We added a large comfortable sectional with chaise and ottoman in a beautiful neutral performance fabric to make this space cozy and inviting for the family. We added warmth to the room with the live-edge wood tones in the console. We provided added functionality with the additional seating and C-side tables. Lastly, we provided dramatic floor-to-ceiling window treatments and a beautiful statement chandelier to complete the space.
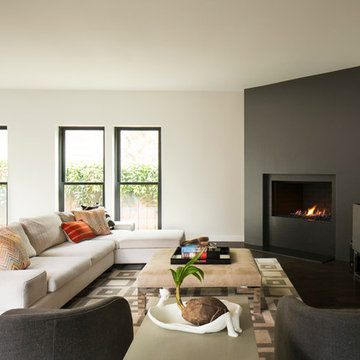
This forever home, perfect for entertaining and designed with a place for everything, is a contemporary residence that exudes warmth, functional style, and lifestyle personalization for a family of five. Our busy lawyer couple, with three close-knit children, had recently purchased a home that was modern on the outside, but dated on the inside. They loved the feel, but knew it needed a major overhaul. Being incredibly busy and having never taken on a renovation of this scale, they knew they needed help to make this space their own. Upon a previous client referral, they called on Pulp to make their dreams a reality. Then ensued a down to the studs renovation, moving walls and some stairs, resulting in dramatic results. Beth and Carolina layered in warmth and style throughout, striking a hard-to-achieve balance of livable and contemporary. The result is a well-lived in and stylish home designed for every member of the family, where memories are made daily.
Living Room Design Photos with White Walls and a Corner Fireplace
8
