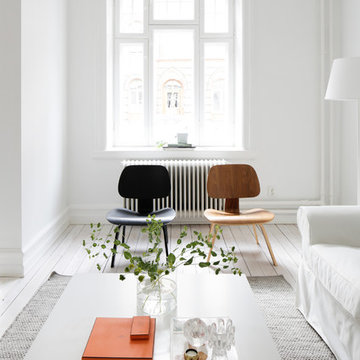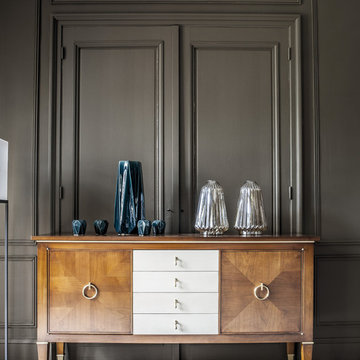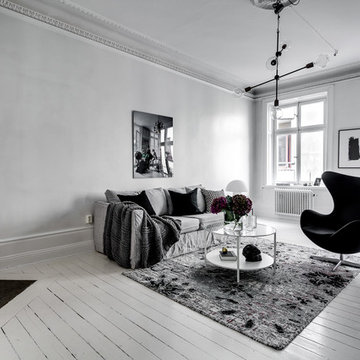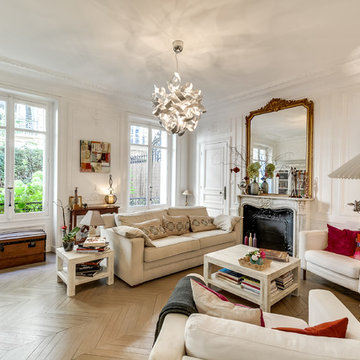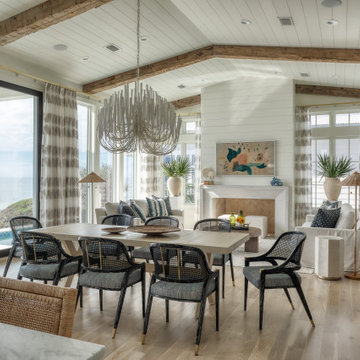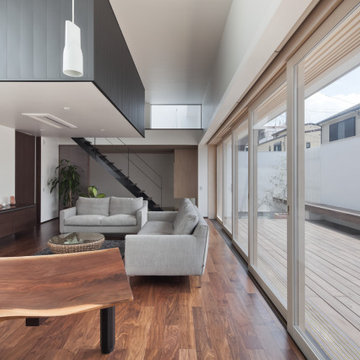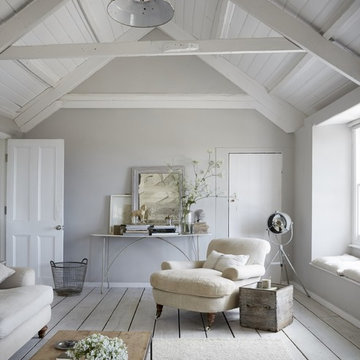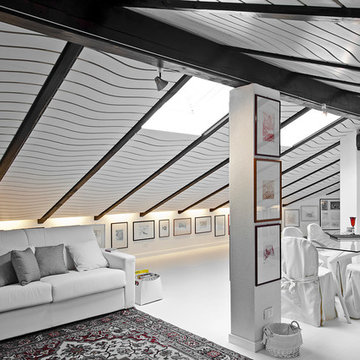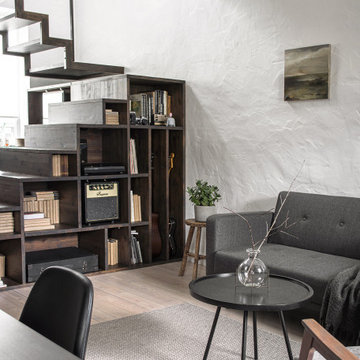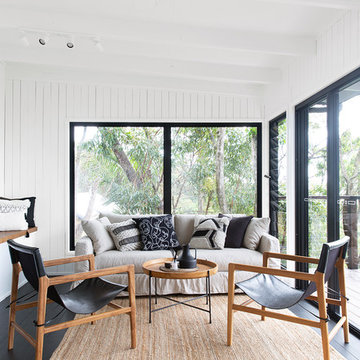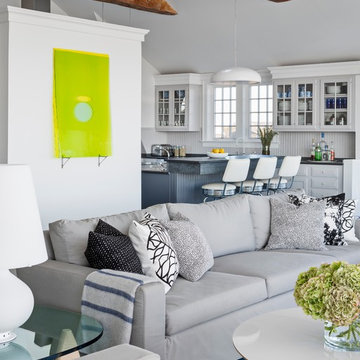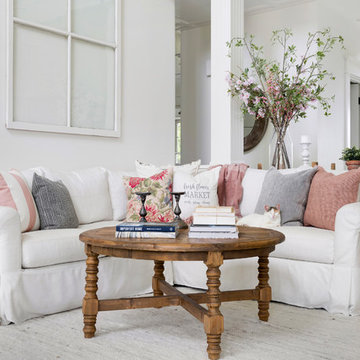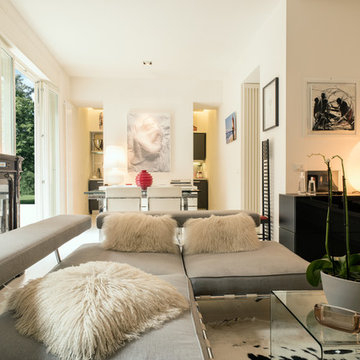Living Room Design Photos with White Walls and Painted Wood Floors
Refine by:
Budget
Sort by:Popular Today
241 - 260 of 1,859 photos
Item 1 of 3
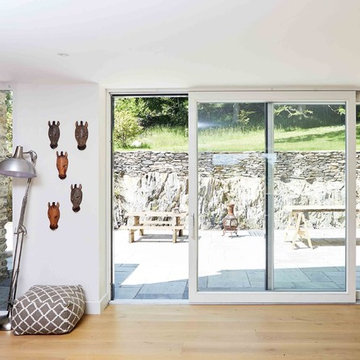
Two Panel Aluminium Clad Wood Lift & Slide Door with German engineered track system
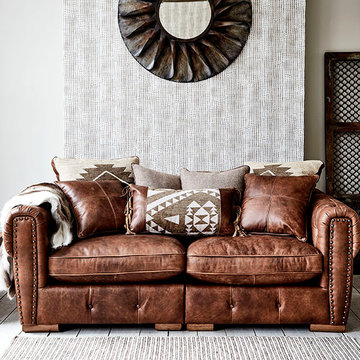
This trend captures the innate character of reclaimed wood and combines it with statement accessories, industrial metal accents and rich textures for a look that is both eclectic and appealing.
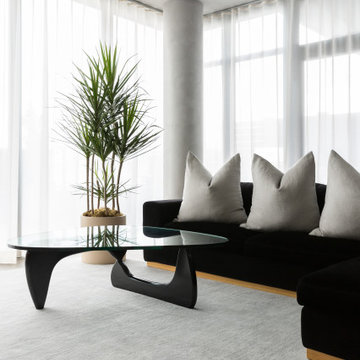
The living space is anchored with a deep velvet black sofa by Rove Concepts sitting on a silver grey-toned Armadillo&co rug. A timeless Noguchi coffee table adds a sense of elegance to the minimal interior.
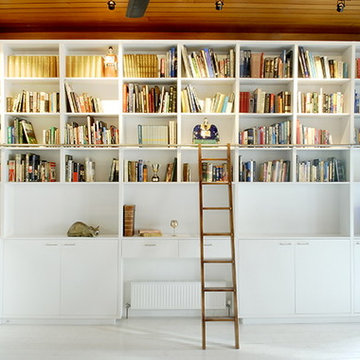
Contemporary unit with 5 doors, 2 drawers and adjustable shelving throughout. Return unit to house fridge with ventilation grill and clear glass top. Ladder in Victorian Ash.
Size: 5.3m wide x 3.1 high x 0.3 deep
Material: Unit in painted finish, Dulux white on white 30% gloss. Ladder in Victorial Ash stained Cedar. Stainless steel ladder rail.
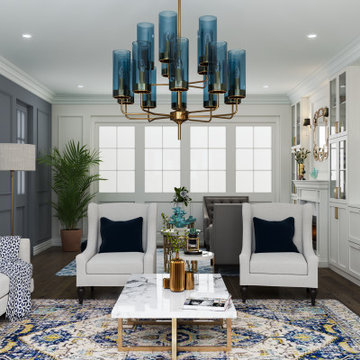
Hamptons family living at its best. This client wanted a beautiful Hamptons style home to emerge from the renovation of a tired brick veneer home for her family. The white/grey/blue palette of Hamptons style was her go to style which was an imperative part of the design brief but the creation of new zones for adult and soon to be teenagers was just as important. Our client didn't know where to start and that's how we helped her. Starting with a design brief, we set about working with her to choose all of the colours, finishes, fixtures and fittings and to also design the joinery/cabinetry to satisfy storage and aesthetic needs. We supplemented this with a full set of construction drawings to compliment the Architectural plans. Nothing was left to chance as we created the home of this family's dreams. Using white walls and dark floors throughout enabled us to create a harmonious palette that flowed from room to room. A truly beautiful home, one of our favourites!
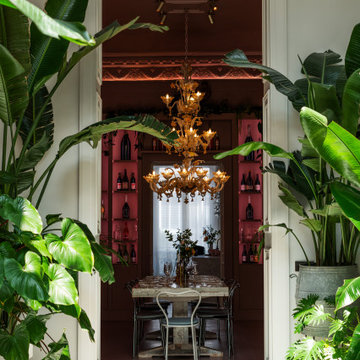
Le salon, entièrement végétalisé, est quant à lui baigné de lumière grâce à son toit en verre.
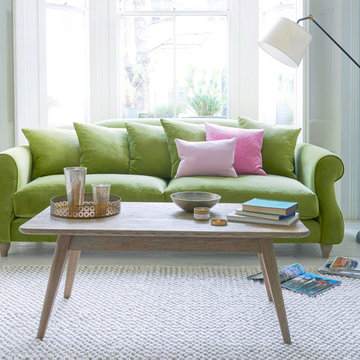
Built by Glen & Aidan's skilled team in Long Eaton, England
Super-deep, comfy seat - perfect for daytime snoozing
Feather-wrapped foam seat cushions - the comfiest combination we've ever tested!
Feather-filled back cushions: trust us, you don't want any other kind
Solid beech frame with 5 year guarantee
Comes with blasted oak legs
Living Room Design Photos with White Walls and Painted Wood Floors
13
