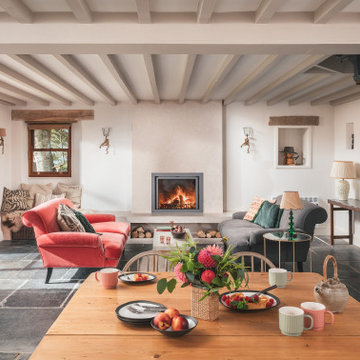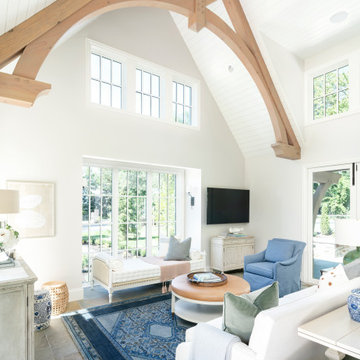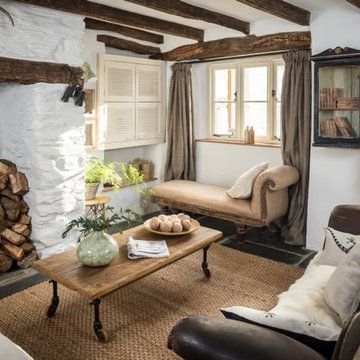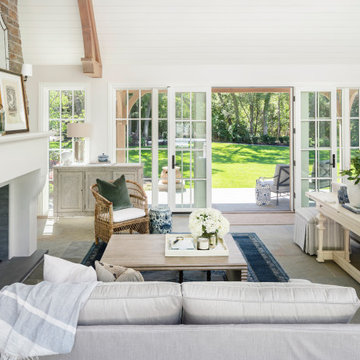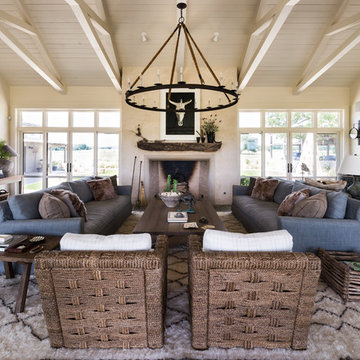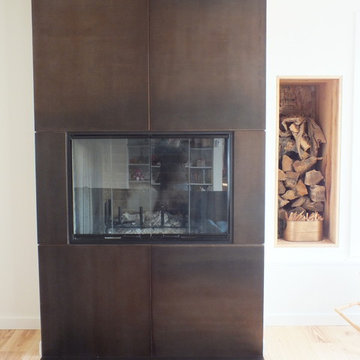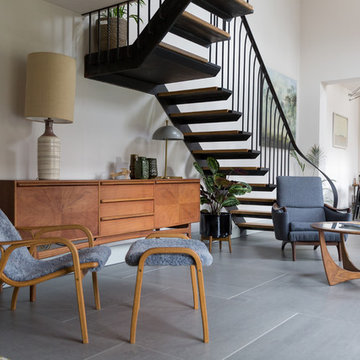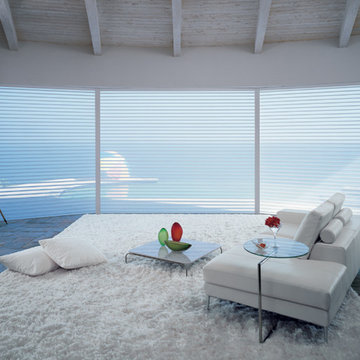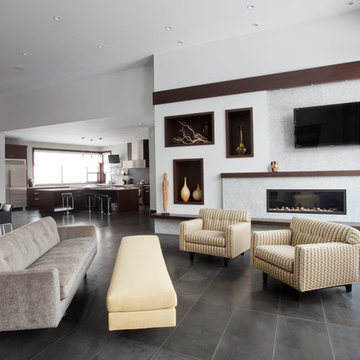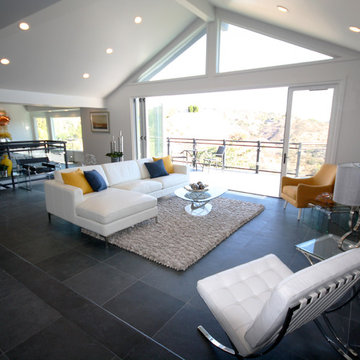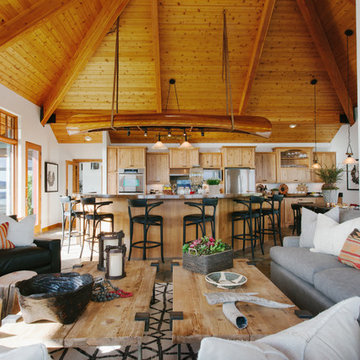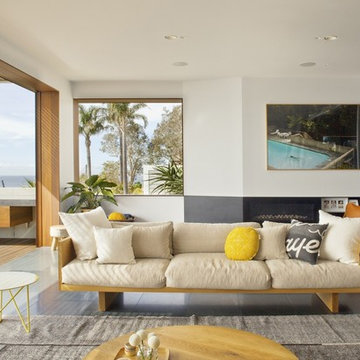Living Room Design Photos with White Walls and Slate Floors
Refine by:
Budget
Sort by:Popular Today
81 - 100 of 599 photos
Item 1 of 3
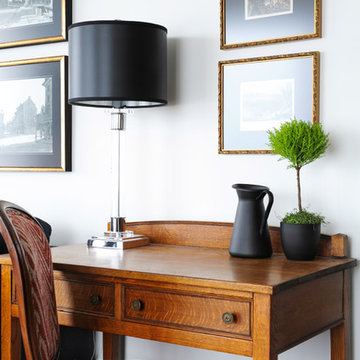
The homeowners of this condo sought our assistance when downsizing from a large family home on Howe Sound to a small urban condo in Lower Lonsdale, North Vancouver. They asked us to incorporate many of their precious antiques and art pieces into the new design. Our challenges here were twofold; first, how to deal with the unconventional curved floor plan with vast South facing windows that provide a 180 degree view of downtown Vancouver, and second, how to successfully merge an eclectic collection of antique pieces into a modern setting. We began by updating most of their artwork with new matting and framing. We created a gallery effect by grouping like artwork together and displaying larger pieces on the sections of wall between the windows, lighting them with black wall sconces for a graphic effect. We re-upholstered their antique seating with more contemporary fabrics choices - a gray flannel on their Victorian fainting couch and a fun orange chenille animal print on their Louis style chairs. We selected black as an accent colour for many of the accessories as well as the dining room wall to give the space a sophisticated modern edge. The new pieces that we added, including the sofa, coffee table and dining light fixture are mid century inspired, bridging the gap between old and new. White walls and understated wallpaper provide the perfect backdrop for the colourful mix of antique pieces. Interior Design by Lori Steeves, Simply Home Decorating. Photos by Tracey Ayton Photography
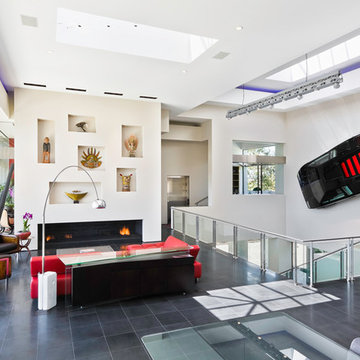
The custom home client requested that his vintage Lamborghini be mounted to the wall. Architect Fleetwood Joiner designed a special skylight so that the car could be lowered in by crane after construction.
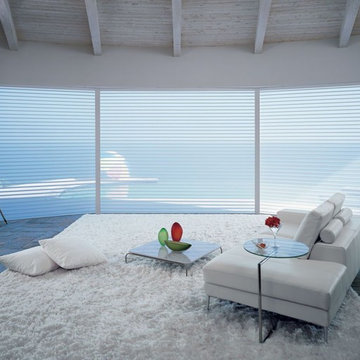
East Bay Area's Experienced Window Treatment Professionals
Location: 1813 Clement Avenue Building 24A
Alameda, CA 94501
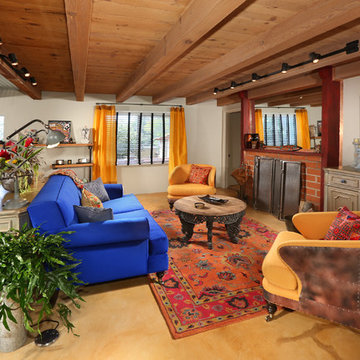
Unique living room area with stained glass panel, fireplace and seating area open to neighboring kitchen space.
Photo Credit: Tom Queally

Around the fireplace the existing slate tiles were matched and brought full height to simplify and strengthen the overall fireplace design, and a seven-foot live-edged log of Sycamore was milled, polished and mounted on the slate to create a stunning fireplace mantle and help frame the new art niche created above.
searanchimages.com
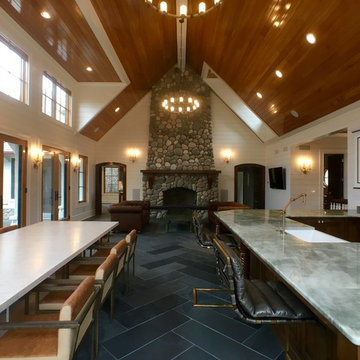
LOWELL CUSTOM HOMES http://lowellcustomhomes.com - Great Room designed for entertaining the team! Open plan includes kitchen, dining and lounge seating in front of fireplace with views to the platform tennis courts ARCHED POCKET DOORS, FLOOR-TO-CEILING STONE FIREPLACE, 12 x 36 Slate floor tile laid on Herringbone Pattern.
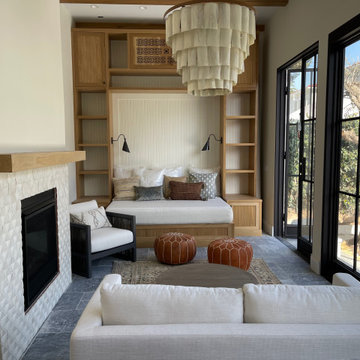
Two car garage converted to a 900 SQFT Pool house and art studio. Custom pool and spa with adjacent BBQ, 5 ancient olive trees relocated from NorCal, hardscape design and build, outdoor dining area, and new driveway.
Living Room Design Photos with White Walls and Slate Floors
5
