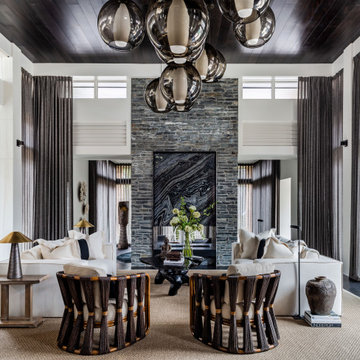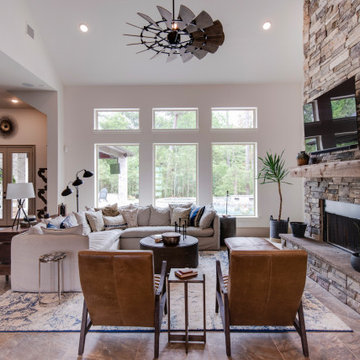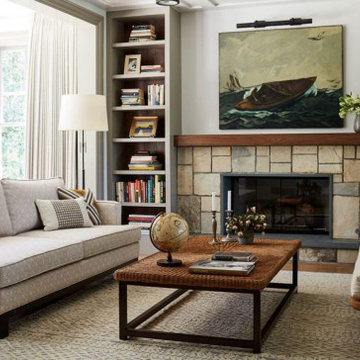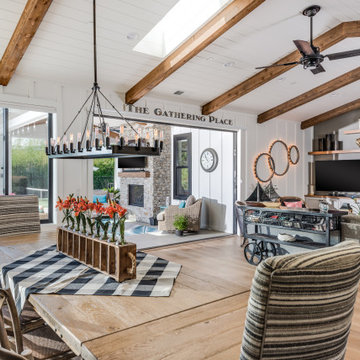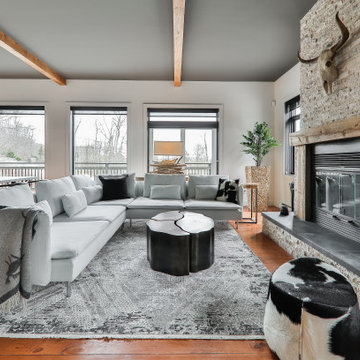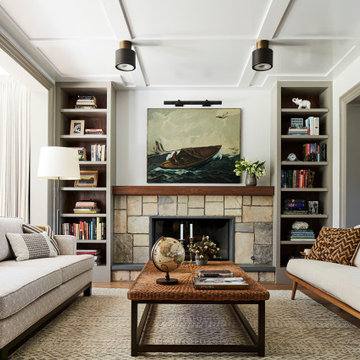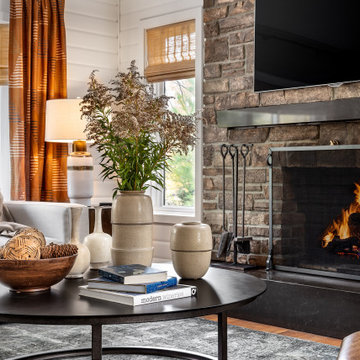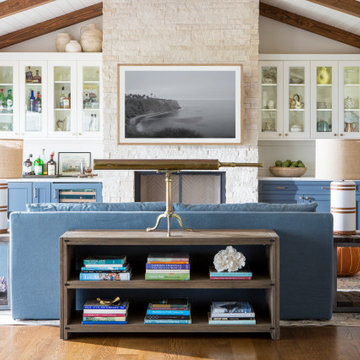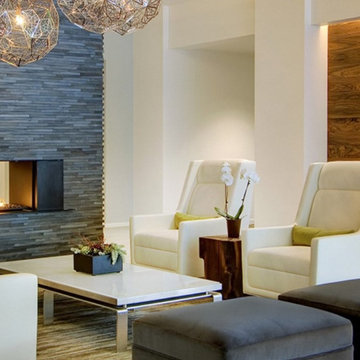Living Room Design Photos with White Walls
Refine by:
Budget
Sort by:Popular Today
201 - 220 of 745 photos
Item 1 of 3
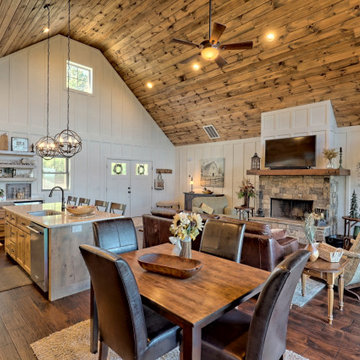
What a view! This custom-built, Craftsman style home overlooks the surrounding mountains and features board and batten and Farmhouse elements throughout.
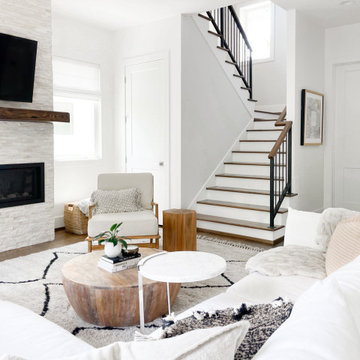
Shop My Design here: https://designbychristinaperry.com/white-bridge-living-kitchen-dining/
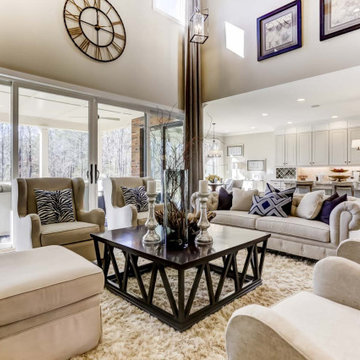
An expansive two-story great room in Charlotte with medium hardwood floors, a gas fireplace, white built-ins, a sliding window wall, and open kitchen.
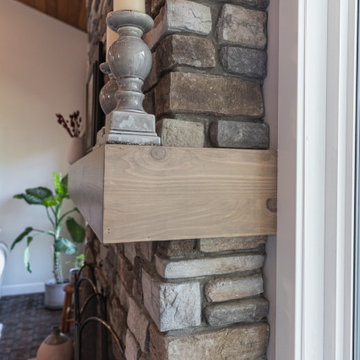
For this special renovation project, our clients had a clear vision of what they wanted their living space to end up looking like, and the end result is truly jaw-dropping. The main floor was completely refreshed and the main living area opened up. The existing vaulted cedar ceilings were refurbished, and a new vaulted cedar ceiling was added above the newly opened up kitchen to match. The kitchen itself was transformed into a gorgeous open entertaining area with a massive island and top-of-the-line appliances that any chef would be proud of. A unique venetian plaster canopy housing the range hood fan sits above the exclusive Italian gas range. The fireplace was refinished with a new wood mantle and stacked stone surround, becoming the centrepiece of the living room, and is complemented by the beautifully refinished parquet wood floors. New hardwood floors were installed throughout the rest of the main floor, and a new railings added throughout. The family room in the back was remodeled with another venetian plaster feature surrounding the fireplace, along with a wood mantle and custom floating shelves on either side. New windows were added to this room allowing more light to come in, and offering beautiful views into the large backyard. A large wrap around custom desk and shelves were added to the den, creating a very functional work space for several people. Our clients are super happy about their renovation and so are we! It turned out beautiful!
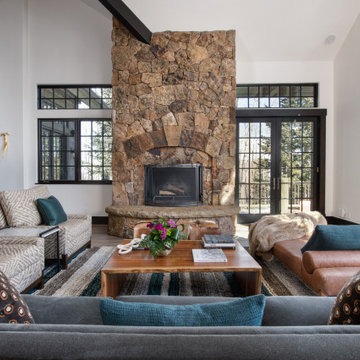
A great place to relax and enjoy the views of the Gore Range mountains. We expanded the seating area with the use of the camel leather daybed / chaise. The color palette is so fun - in the mix of olive, mustard, and teal subdued by the rich deep gray mohair sofa.
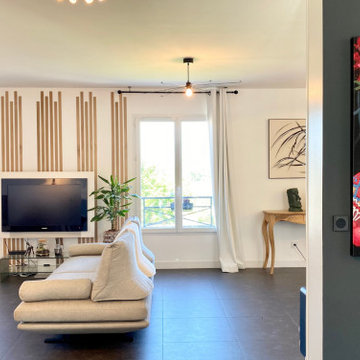
Lorsque Sandra et Kevin ont visité cette maison, ils ont eu un coup de coeur pour la décoration. Mais très vite après avoir emménagés, ils ont souffert du manque de luminosité. Leur pièce de vie exposé Nord avec un sol noir et du murs peints en gris anthracite manquait cruellement de lumière. Ils ont fait appel à WherDeco pour gagner en clarté et avoir un intérieur très naturel et épuré. WherDeco leur a proposé de repasser l'ensemble des murs sur une base blanche sauf un des pans de mur du salon et d'utiliser le chêne massif comme fil conducteur. Clarté et chaleur.
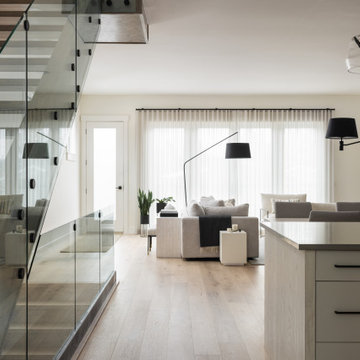
This open concept floor plan uses thoughtful and intentional design with simple and clean aesthetics. The overall neutral palette of the home is accentuated by the warm wood tones, natural greenery accents and pops of black throughout. The carefully curated selections of soft hues and all new modern furniture evokes a feeling of calm and comfort.
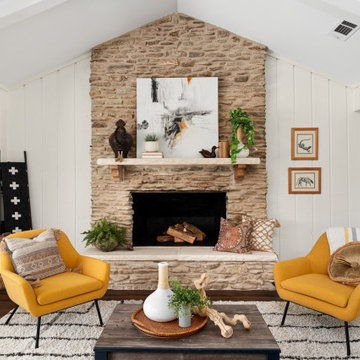
High beamed ceiling, vinyl plank flooring and white, wide plank walls invites you into the living room. Comfortable living room is great for family gatherings and fireplace is cozy & warm on those cold winter days. The French doors allow indoor/outdoor living with a beautiful view of deer feeding in the expansive backyard.
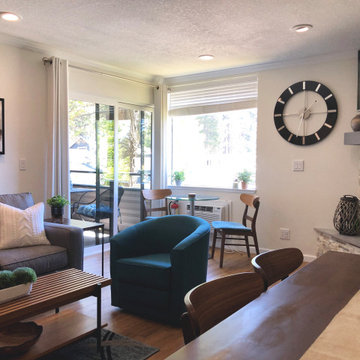
Small but functional this space feels open and airy. There are 2 seating areas for conversation, an open dining area and open kitchen. The sofa sleeper is easily converted for guests and the swivel chairs provide easy seating and conversation around the fireplace.
Living Room Design Photos with White Walls
11
